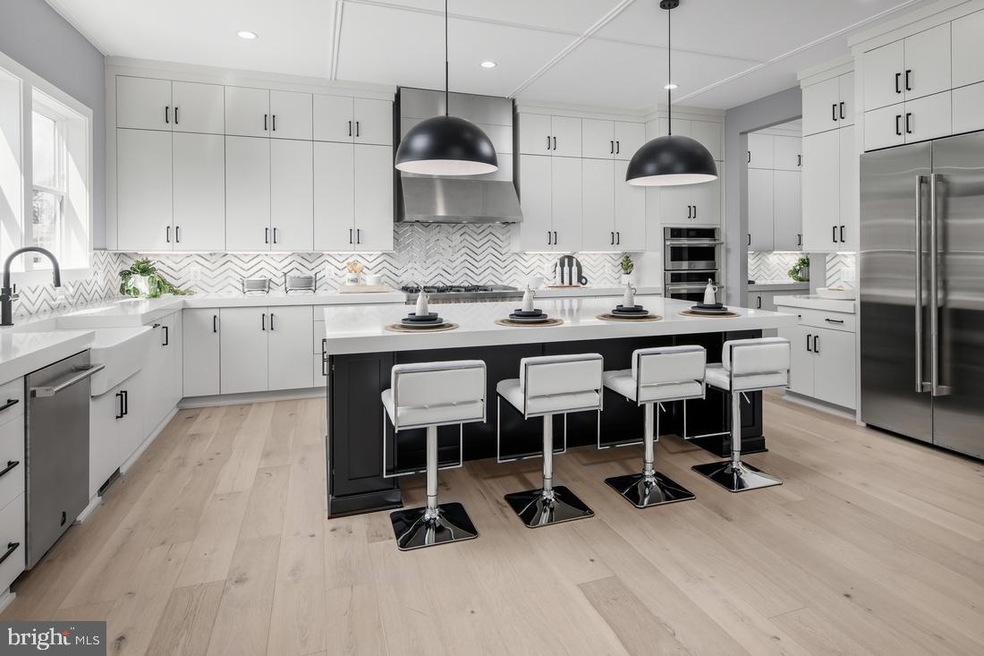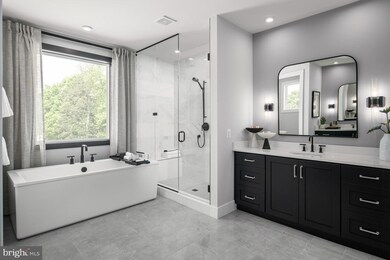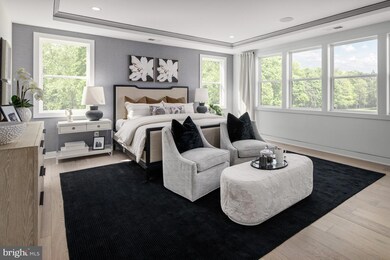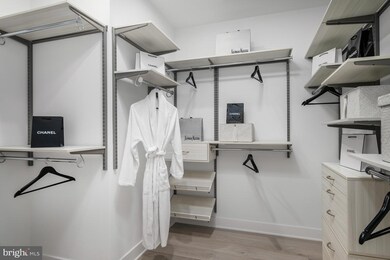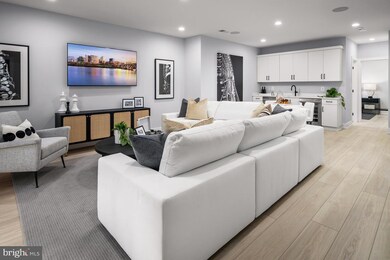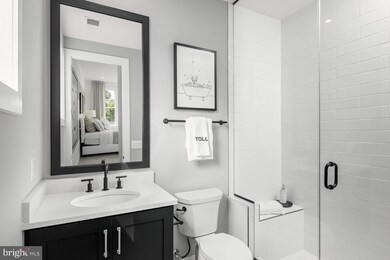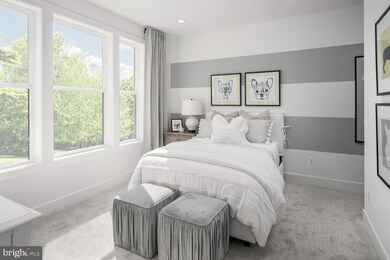
848 N Madison St Arlington, VA 22205
Dominion Hills NeighborhoodHighlights
- New Construction
- Open Floorplan
- Wood Flooring
- Swanson Middle School Rated A
- Contemporary Architecture
- Great Room
About This Home
As of October 2024Toll Brothers proudly presents our Woodward Contemporary model home at our boutique single family home community located in the heart of Arlington, The Grove at Dominion Hills. This stunning home is now for sale for a late summer/early fall 2024 move-in. This home design has it all. Enter through your front door into a light filled foyer with soaring 10’ ceilings, large dining room just off the front door featuring a beamed ceiling and accent wall, and a private office with full bath and closet – ideal for work from home, playroom, or main level living. Separate powder room on this level! As you make your way into this 5,000 sq ft home, you will open up to the fully upgraded kitchen featuring dual toned cabinets stacked to the ceiling, quartz countertops, apron sink, and stainless-steel Jenn Air appliances. Just off the kitchen is a large butler’s pantry, ideal for additional storage. Cozy up in the great room with gas fireplace and tile accent wall. Bring the outdoors in with the luxury outdoor living space just off your casual dining area. Enjoy summer evenings with your multi-stack sliding door open and retractable screens down! Upstairs, this home features a large primary suite with dual walk-in closets, relaxing primary bath with separate vanities, large soaking tub, and shower with handheld shower head. On this same level you have three additional generous sized bedrooms, all with walk-in closets and full baths. This level is complete with a laundry room boasting upper and lower cabinets and a utility sink. The finished lower level has your garage access along with rec room space, wet bar, bedroom, full bath, and convenient drop area as soon as you enter. The functional elevator travels all 3 levels of this home making every day living a breeze! This home is complete with upgrades everywhere – custom paint, accent walls, trim upgrades, and stylish light fixtures throughout. Unfurnished. The exterior of this home features upgraded front and rear landscaping such as plant climbers on the front and large mulch bed in the backyard. You don’t want to miss this opportunity, give us a call to schedule your appointment today!
Last Buyer's Agent
Non Member Member
Metropolitan Regional Information Systems, Inc.
Home Details
Home Type
- Single Family
Est. Annual Taxes
- $20,562
Year Built
- Built in 2025 | New Construction
Lot Details
- 7,175 Sq Ft Lot
- Property is in excellent condition
HOA Fees
- $87 Monthly HOA Fees
Parking
- 2 Car Attached Garage
- Front Facing Garage
- Driveway
- On-Street Parking
Home Design
- Contemporary Architecture
- Slab Foundation
- Poured Concrete
- Spray Foam Insulation
- Blown-In Insulation
- Batts Insulation
- Architectural Shingle Roof
- Stone Siding
- Rough-In Plumbing
- HardiePlank Type
- CPVC or PVC Pipes
Interior Spaces
- Property has 3 Levels
- Open Floorplan
- Ceiling height of 9 feet or more
- Recessed Lighting
- Gas Fireplace
- Double Pane Windows
- Vinyl Clad Windows
- Sliding Windows
- Window Screens
- French Doors
- Sliding Doors
- Insulated Doors
- Entrance Foyer
- Great Room
- Family Room Off Kitchen
- Dining Room
- Library
- Home Security System
Kitchen
- Breakfast Room
- Eat-In Kitchen
- Built-In Oven
- Stove
- Cooktop with Range Hood
- Microwave
- Dishwasher
- Kitchen Island
- Disposal
Flooring
- Wood
- Carpet
- Vinyl
Bedrooms and Bathrooms
- En-Suite Primary Bedroom
- Walk-In Closet
Laundry
- Laundry on upper level
- Washer and Dryer Hookup
Basement
- Garage Access
- Side Exterior Basement Entry
- Sump Pump
Accessible Home Design
- Accessible Elevator Installed
- Doors swing in
- Doors with lever handles
Eco-Friendly Details
- Energy-Efficient Windows
- ENERGY STAR Qualified Equipment
Outdoor Features
- Patio
- Exterior Lighting
- Porch
Schools
- Cardinal Elementary School
- Swanson Middle School
- Yorktown High School
Utilities
- Zoned Heating and Cooling
- Heating Available
- Vented Exhaust Fan
- Programmable Thermostat
- Underground Utilities
- 60 Gallon+ Natural Gas Water Heater
- Phone Available
- Cable TV Available
Community Details
- $2,000 Capital Contribution Fee
- Association fees include common area maintenance
- Built by Toll Brothers
- The Grove At Dominion Hills Subdivision, Woodward Contemporary Floorplan
Listing and Financial Details
- Tax Lot 2
Map
Home Values in the Area
Average Home Value in this Area
Property History
| Date | Event | Price | Change | Sq Ft Price |
|---|---|---|---|---|
| 10/25/2024 10/25/24 | Sold | $2,149,950 | 0.0% | $423 / Sq Ft |
| 07/07/2024 07/07/24 | Pending | -- | -- | -- |
| 06/20/2024 06/20/24 | Price Changed | $2,149,950 | -4.4% | $423 / Sq Ft |
| 05/23/2024 05/23/24 | For Sale | $2,249,950 | -- | $443 / Sq Ft |
Tax History
| Year | Tax Paid | Tax Assessment Tax Assessment Total Assessment is a certain percentage of the fair market value that is determined by local assessors to be the total taxable value of land and additions on the property. | Land | Improvement |
|---|---|---|---|---|
| 2024 | $20,562 | $1,990,500 | $735,300 | $1,255,200 |
| 2023 | $7,574 | $735,300 | $735,300 | $0 |
| 2022 | $7,162 | $695,300 | $695,300 | $0 |
| 2021 | $5,987 | $581,300 | $581,300 | $0 |
| 2020 | $5,582 | $544,100 | $544,100 | $0 |
| 2019 | $5,343 | $520,800 | $520,800 | $0 |
| 2018 | $5,052 | $502,200 | $502,200 | $0 |
| 2017 | $4,725 | $469,700 | $469,700 | $0 |
| 2016 | $4,470 | $451,100 | $451,100 | $0 |
| 2015 | $4,400 | $441,800 | $441,800 | $0 |
| 2014 | $4,168 | $418,500 | $418,500 | $0 |
Mortgage History
| Date | Status | Loan Amount | Loan Type |
|---|---|---|---|
| Open | $480,000 | New Conventional |
Deed History
| Date | Type | Sale Price | Title Company |
|---|---|---|---|
| Deed | $1,800,000 | Old Republic Title | |
| Special Warranty Deed | $3,621,031 | Macaninch Michael | |
| Special Warranty Deed | $26,750,000 | Fidelity National Title | |
| Special Warranty Deed | -- | None Available |
Similar Homes in Arlington, VA
Source: Bright MLS
MLS Number: VAAR2044252
APN: 12-007-036
- 848 N Manchester St
- 884 N Manchester St
- 841 N Manchester St
- 910 N Montana St
- 869 Patrick Henry Dr
- 920 Patrick Henry Dr
- 862 N Ohio St
- 949 Patrick Henry Dr
- 938 N Liberty St
- 1000 Patrick Henry Dr
- 1021 N Liberty St
- 600 Roosevelt Blvd Unit 412
- 600 Roosevelt Blvd Unit 316
- 600 Roosevelt Blvd Unit 303
- 6240 12th St N
- 6353 12th St N
- 5915 5th Rd N
- 3039 Patrick Henry Dr Unit 102
- 1000 N Sycamore St
- 3051 Patrick Henry Dr Unit 201
