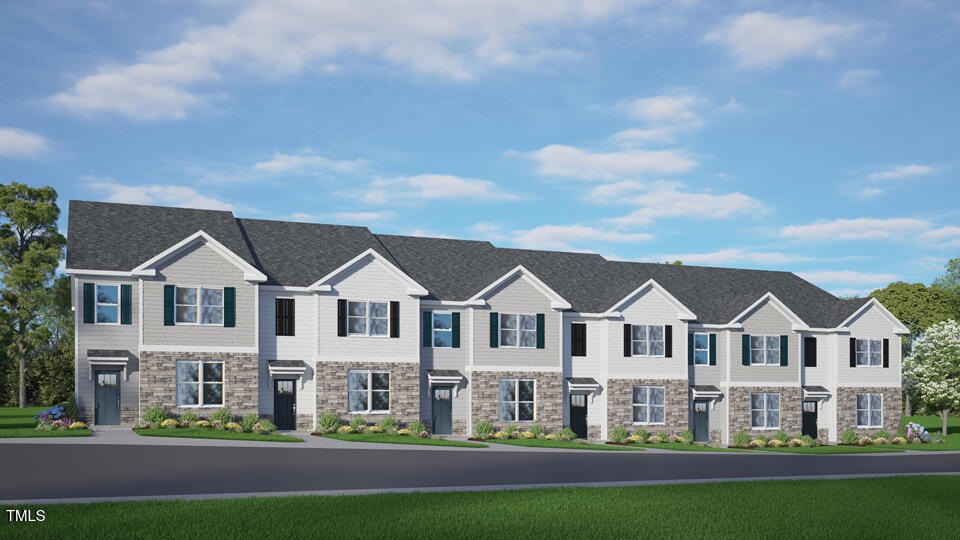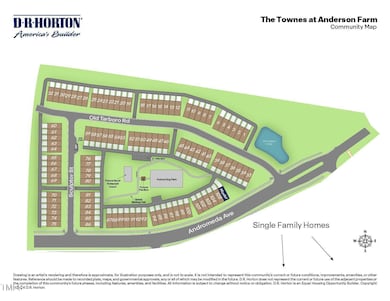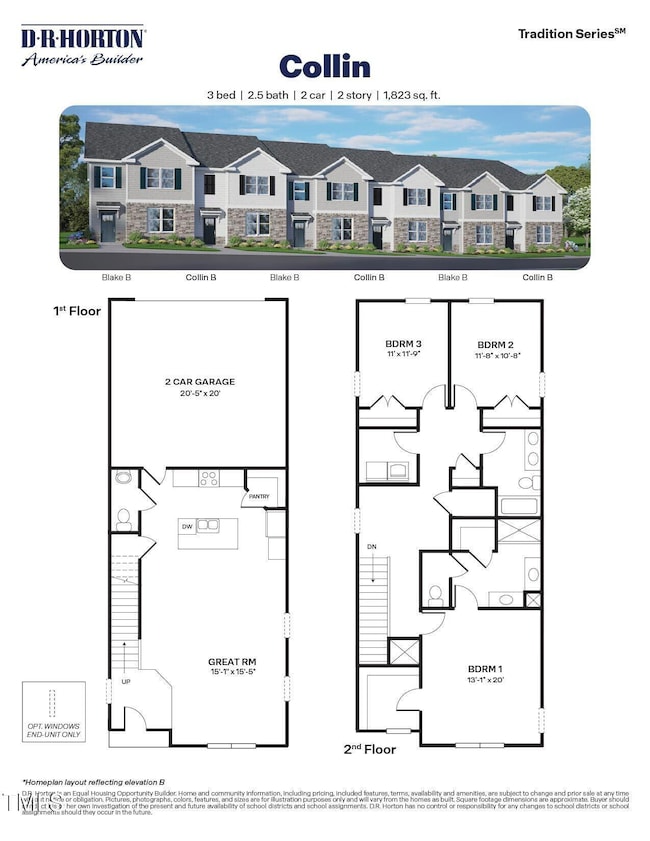
848 Old Tarboro Rd Wendell, NC 27591
Highlights
- New Construction
- Traditional Architecture
- Community Pool
- The property is located in a historic district
- End Unit
- Stainless Steel Appliances
About This Home
As of March 2025Come tour 848 Old Tarboro Road! One of our new townhomes at The Townes at Anderson Farm, located in Wendell, NC.
The Collin offers three bedrooms, two and a half bathrooms and 1,823 sq. ft.
Downstairs you have a large island looking over the dining and living areas from the kitchen. Upstairs you will find three spacious bedrooms, two full baths and a dedicated laundry room.
As always, a D.R. Horton home is built with quality materials, with superior attention to detail & impeccable workmanship. The home comes with a one-year builder's warranty & a ten-year structural warranty.
Your beautiful new home will come equipped with a smart home technology package which includes an Qolsys IQ Panel, a Honeywell Z-Wave thermostat, a Kwikset Smart code deadbolt, a Video doorbell, Smart Switch front porch light all at the front door. One Amazon Echo Pop will be installed by a division of ADT Safe Haven. The technology allows homeowners to monitor & control their home from the couch or across the globe.
*Photos are for representational purposes only*
RED TAG home for our RED TAG SALES EVENT January 4-19.
Townhouse Details
Home Type
- Townhome
Year Built
- Built in 2024 | New Construction
Lot Details
- 2,004 Sq Ft Lot
- End Unit
HOA Fees
Parking
- 2 Car Attached Garage
- 2 Open Parking Spaces
Home Design
- Traditional Architecture
- Slab Foundation
- Frame Construction
- Architectural Shingle Roof
- Vinyl Siding
Interior Spaces
- 1,823 Sq Ft Home
- 2-Story Property
- Living Room
Kitchen
- Self-Cleaning Oven
- Gas Range
- Microwave
- ENERGY STAR Qualified Dishwasher
- Stainless Steel Appliances
- Smart Appliances
- Disposal
Flooring
- Laminate
- Vinyl
Bedrooms and Bathrooms
- 3 Bedrooms
Location
- The property is located in a historic district
Schools
- Carver Elementary School
- Wendell Middle School
- East Wake High School
Utilities
- Central Air
- Heating System Uses Natural Gas
- Underground Utilities
- Natural Gas Connected
- Tankless Water Heater
- Gas Water Heater
- Phone Available
- Cable TV Available
Listing and Financial Details
- Home warranty included in the sale of the property
- Assessor Parcel Number 1774568185
Community Details
Overview
- Charleston Management Association, Phone Number (919) 847-3003
- Built by D.R. Horton
- Anderson Farm Townes Subdivision, Collin Floorplan
- Maintained Community
Recreation
- Community Playground
- Community Pool
- Dog Park
- Trails
Map
Home Values in the Area
Average Home Value in this Area
Property History
| Date | Event | Price | Change | Sq Ft Price |
|---|---|---|---|---|
| 03/17/2025 03/17/25 | Sold | $306,000 | 0.0% | $168 / Sq Ft |
| 02/03/2025 02/03/25 | Pending | -- | -- | -- |
| 01/14/2025 01/14/25 | Price Changed | $306,000 | +1.0% | $168 / Sq Ft |
| 01/06/2025 01/06/25 | For Sale | $303,000 | -- | $166 / Sq Ft |
Tax History
| Year | Tax Paid | Tax Assessment Tax Assessment Total Assessment is a certain percentage of the fair market value that is determined by local assessors to be the total taxable value of land and additions on the property. | Land | Improvement |
|---|---|---|---|---|
| 2024 | -- | $55,000 | $55,000 | $0 |
Mortgage History
| Date | Status | Loan Amount | Loan Type |
|---|---|---|---|
| Open | $229,500 | New Conventional |
Deed History
| Date | Type | Sale Price | Title Company |
|---|---|---|---|
| Special Warranty Deed | $306,000 | None Listed On Document |
Similar Homes in Wendell, NC
Source: Doorify MLS
MLS Number: 10069432
APN: 1774.02-56-8185-000
- 862 Old Tarboro Rd
- 854 Old Tarboro Rd
- 866 Old Tarboro Rd
- 852 Old Tarboro Rd
- 870 Old Tarboro Rd
- 872 Old Tarboro Rd
- 844 Old Tarboro Rd
- 851 Old Tarboro Rd
- 849 Old Tarboro Rd
- 845 Old Tarboro Rd
- 904 Canis Minor Rd
- 908 Canis Minor Rd
- 900 Canis Minor Rd
- 920 Canis Minor Rd
- 928 Canis Minor Rd
- 929 Canis Minor Rd
- 832 Canis Minor Rd
- 828 Canis Minor Rd
- 925 Canis Minor Rd
- 916 Canis Minor Rd


