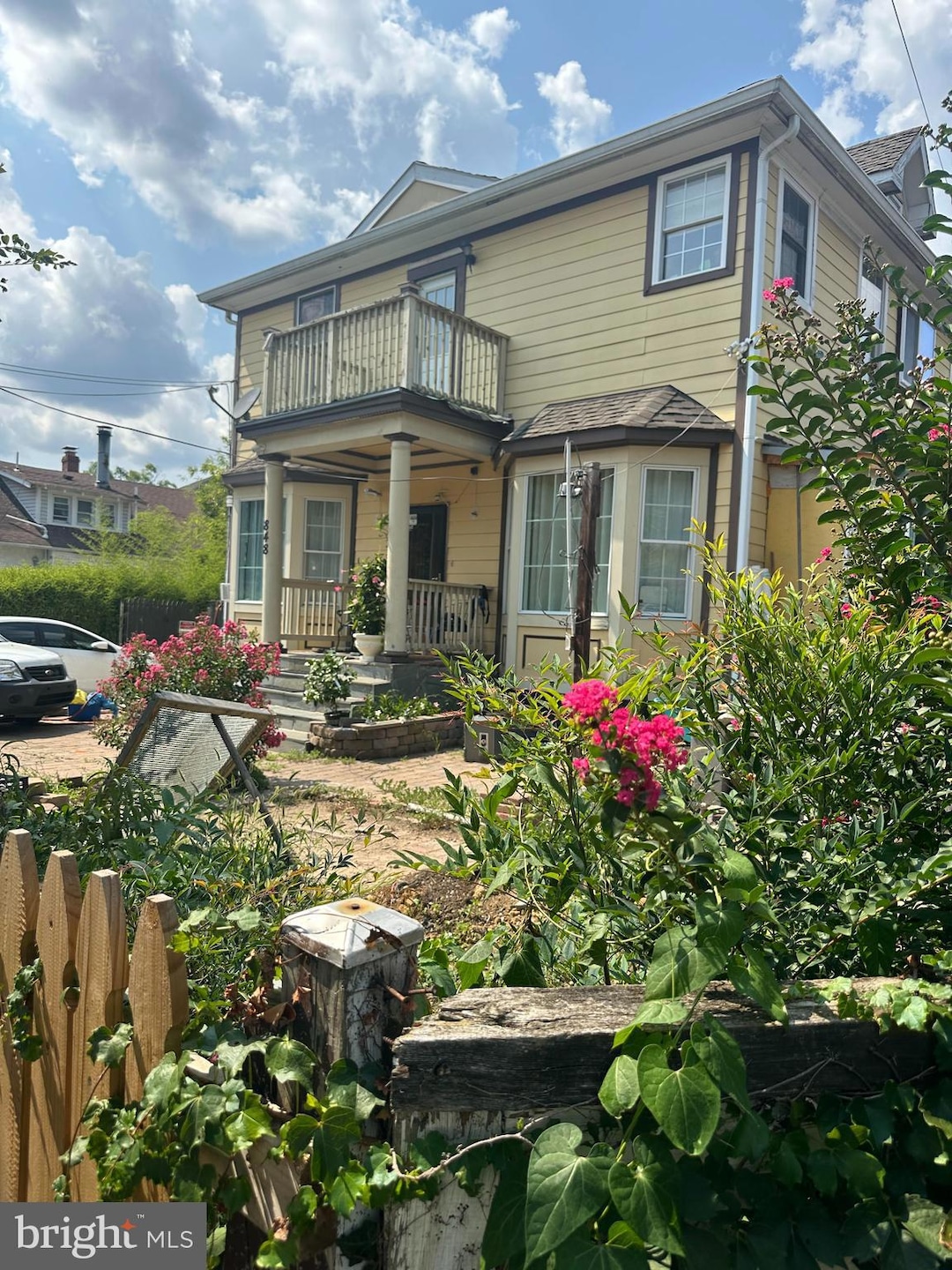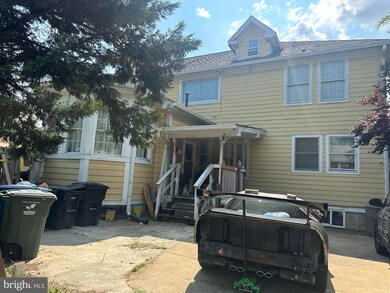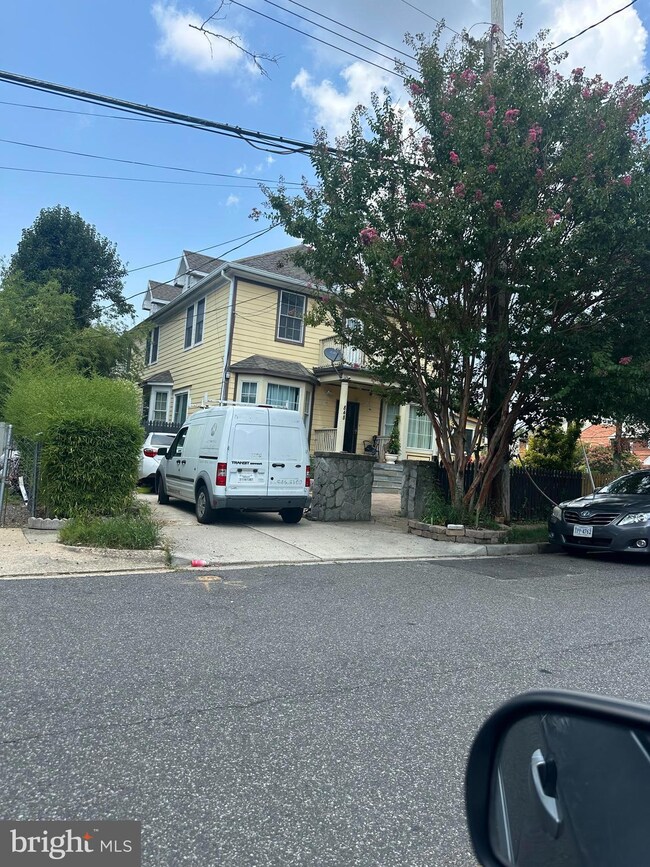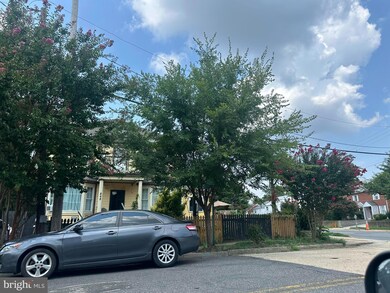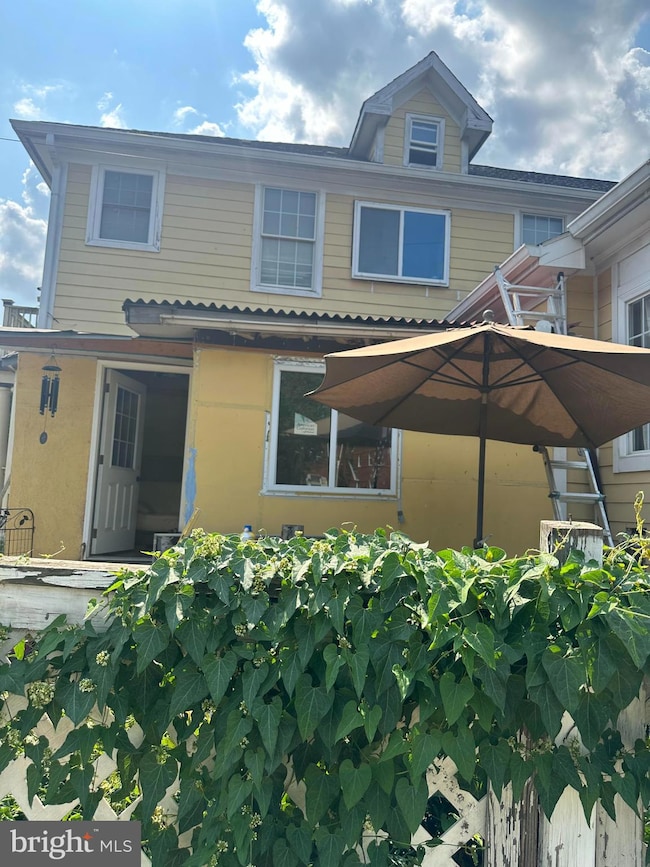
848 S Glebe Rd Arlington, VA 22204
Alcova Heights Neighborhood
6
Beds
5
Baths
2,645
Sq Ft
7,459
Sq Ft Lot
Highlights
- Space For Rooms
- Victorian Architecture
- Central Air
- Thomas Jefferson Middle School Rated A-
- No HOA
- Heat Pump System
About This Home
As of November 2024MOTIVATED SELLER! !!!LOCATION! LOCATION! LOCATION! Great Opportunity to Own in Arlington Alcova Heights. Just minutes from 395, Close to DC and the airport! Surrounding by shopping centers. LOTS OF POTENTIAL!
Home Details
Home Type
- Single Family
Est. Annual Taxes
- $8,197
Year Built
- Built in 1930
Lot Details
- 7,459 Sq Ft Lot
- Panel Fence
- Property is in good condition
- Property is zoned R-5
Home Design
- Victorian Architecture
- Permanent Foundation
- Aluminum Siding
Interior Spaces
- 2,645 Sq Ft Home
- Property has 3 Levels
- Gas Oven or Range
- Washer and Dryer Hookup
Bedrooms and Bathrooms
- 6 Main Level Bedrooms
- 5 Full Bathrooms
Finished Basement
- Rear Basement Entry
- Space For Rooms
Parking
- Driveway
- Off-Street Parking
Utilities
- Central Air
- Heat Pump System
- Electric Water Heater
Community Details
- No Home Owners Association
- Alcova Heights Subdivision
Listing and Financial Details
- Tax Lot 1
- Assessor Parcel Number 23-029-022
Map
Create a Home Valuation Report for This Property
The Home Valuation Report is an in-depth analysis detailing your home's value as well as a comparison with similar homes in the area
Home Values in the Area
Average Home Value in this Area
Property History
| Date | Event | Price | Change | Sq Ft Price |
|---|---|---|---|---|
| 11/11/2024 11/11/24 | Sold | $990,000 | -1.0% | $374 / Sq Ft |
| 09/24/2024 09/24/24 | Pending | -- | -- | -- |
| 09/16/2024 09/16/24 | Price Changed | $999,990 | -16.7% | $378 / Sq Ft |
| 08/07/2024 08/07/24 | Price Changed | $1,200,000 | -99.0% | $454 / Sq Ft |
| 08/07/2024 08/07/24 | For Sale | $120,000,000 | -- | $45,369 / Sq Ft |
Source: Bright MLS
Tax History
| Year | Tax Paid | Tax Assessment Tax Assessment Total Assessment is a certain percentage of the fair market value that is determined by local assessors to be the total taxable value of land and additions on the property. | Land | Improvement |
|---|---|---|---|---|
| 2024 | $8,197 | $793,500 | $578,600 | $214,900 |
| 2023 | $8,168 | $793,000 | $574,100 | $218,900 |
| 2022 | $8,026 | $779,200 | $547,100 | $232,100 |
| 2021 | $7,513 | $729,400 | $511,800 | $217,600 |
| 2020 | $7,104 | $692,400 | $462,800 | $229,600 |
| 2019 | $6,694 | $652,400 | $422,800 | $229,600 |
| 2018 | $6,449 | $641,100 | $409,400 | $231,700 |
| 2017 | $6,453 | $641,500 | $408,900 | $232,600 |
| 2016 | $6,313 | $637,000 | $408,900 | $228,100 |
| 2015 | $6,276 | $630,100 | $404,200 | $225,900 |
| 2014 | $6,044 | $606,800 | $385,400 | $221,400 |
Source: Public Records
Mortgage History
| Date | Status | Loan Amount | Loan Type |
|---|---|---|---|
| Open | $792,000 | New Conventional | |
| Closed | $792,000 | New Conventional | |
| Previous Owner | $120,000 | Credit Line Revolving | |
| Previous Owner | $100,000 | Credit Line Revolving | |
| Previous Owner | $487,500 | Adjustable Rate Mortgage/ARM | |
| Previous Owner | $124,850 | FHA |
Source: Public Records
Deed History
| Date | Type | Sale Price | Title Company |
|---|---|---|---|
| Deed | $990,000 | Jdm Title | |
| Deed | $990,000 | Jdm Title | |
| Gift Deed | -- | None Available | |
| Quit Claim Deed | -- | -- | |
| Deed | $125,000 | Island Title Corp |
Source: Public Records
Similar Homes in the area
Source: Bright MLS
MLS Number: VAAR2047232
APN: 23-029-022
Nearby Homes
- 845 S Ivy St
- 829 S Ivy St
- 3418 8th St S
- 821 S Monroe St
- 919 S Monroe St
- 3712 9th St S
- 1108 S Highland St Unit 3
- 1102 S Highland St Unit 2
- 3501 7th St S
- 1145 S Lincoln St
- 3709 8th St S
- 3300 6th St S
- 3703 7th St S
- 3115 13th Rd S
- 3908 9th Rd S
- 3810 6th St S
- 3313 5th St S
- 3117 14th St S
- 2803 13th St S
- 3601 5th St S Unit 511
