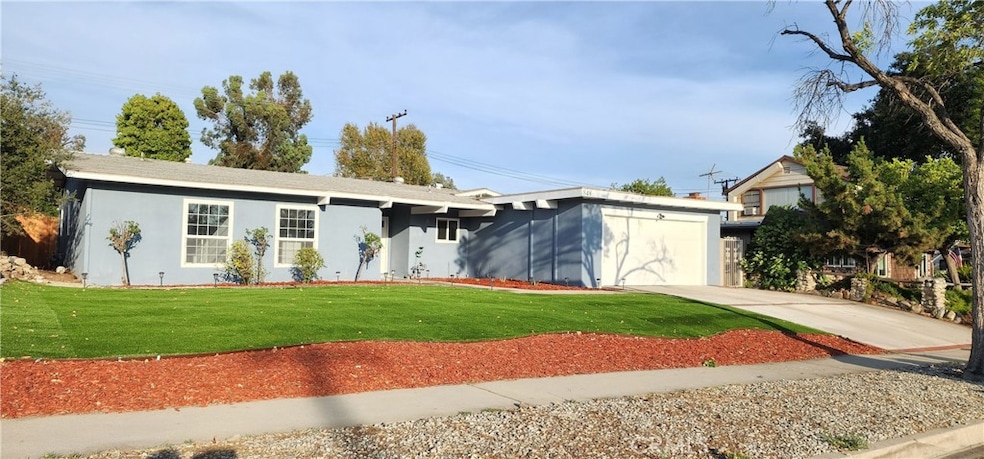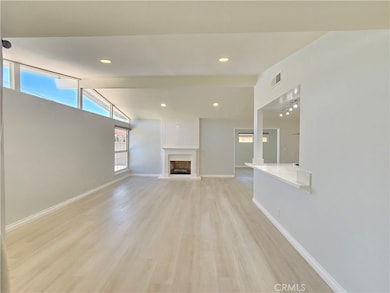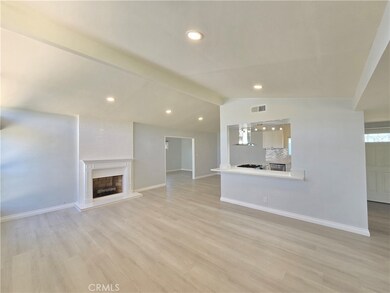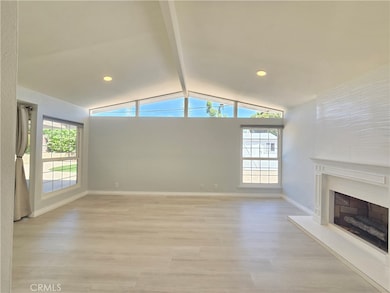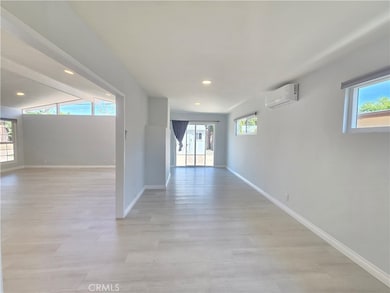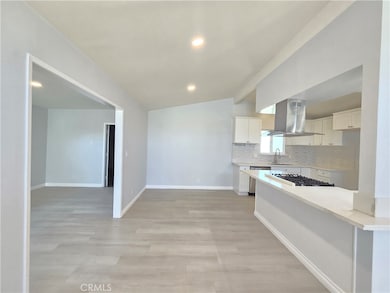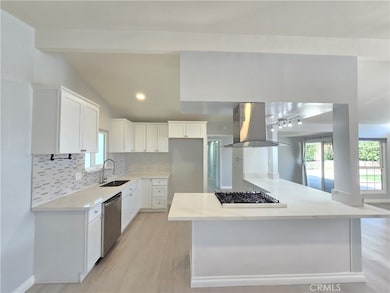
848 Silverwood Ave Upland, CA 91786
Estimated payment $5,146/month
Highlights
- Popular Property
- Updated Kitchen
- Mountain View
- Upland High School Rated A-
- Open Floorplan
- Cathedral Ceiling
About This Home
This beautiful house is situated in a highly desirable and quiet neighborhood with an amazing Mt Baldy Mountain view. This stunning Three-bedrooms 2 bathrooms. This home is in a charming neighborhood has been freshly interior paint. New dual pane windows in all the bedrooms. The entire house was renovated about 2 years ago. That's included with a new high-end custom kitchen featuring cabinetry with soft-close drawers and hinges, white quartz counters, Italian tile backsplash, stainless-steel sink, dishwasher, gas range, and garbage disposal. Newer renovated baths and fixtures. The luxury 100%-waterproof like-wood vinyl flooring gives a bright and contemporary feel throughout the home. The smart Nest AC system, wireless control lights in the bedrooms and exterior wall paint with artificial turf landscaping for water saving. No need to worry about the serious drought in current California, your lawn will always looks nice and green. Family-friendly neighborhood with easy access to 210 & 10 freeway, also one block away from nearby parks and school, Just minutes away from Walmart, grocery stores, theater and all kind of shops and restaurants.
Home Details
Home Type
- Single Family
Est. Annual Taxes
- $8,227
Year Built
- Built in 1964
Lot Details
- 8,000 Sq Ft Lot
- Wood Fence
- Brick Fence
- Back and Front Yard
Parking
- 2 Car Attached Garage
Property Views
- Mountain
- Neighborhood
Home Design
- Shingle Roof
Interior Spaces
- 1,620 Sq Ft Home
- 1-Story Property
- Open Floorplan
- Cathedral Ceiling
- Recessed Lighting
- Double Pane Windows
- Blinds
- Living Room with Fireplace
- Dining Room
- Vinyl Flooring
Kitchen
- Updated Kitchen
- Gas Oven
- Gas Range
- Range Hood
- Dishwasher
- Quartz Countertops
- Self-Closing Drawers and Cabinet Doors
- Disposal
Bedrooms and Bathrooms
- 3 Main Level Bedrooms
- Remodeled Bathroom
- 2 Bathrooms
- Quartz Bathroom Countertops
- Walk-in Shower
- Exhaust Fan In Bathroom
Laundry
- Laundry Room
- Laundry in Garage
Outdoor Features
- Open Patio
- Exterior Lighting
Utilities
- Central Heating and Cooling System
- Water Heater
Community Details
- No Home Owners Association
Listing and Financial Details
- Tax Lot 1
- Tax Tract Number 6655
- Assessor Parcel Number 1007141050000
- $653 per year additional tax assessments
Map
Home Values in the Area
Average Home Value in this Area
Tax History
| Year | Tax Paid | Tax Assessment Tax Assessment Total Assessment is a certain percentage of the fair market value that is determined by local assessors to be the total taxable value of land and additions on the property. | Land | Improvement |
|---|---|---|---|---|
| 2024 | $8,227 | $757,411 | $265,094 | $492,317 |
| 2023 | $8,105 | $742,560 | $259,896 | $482,664 |
| 2022 | $1,232 | $65,319 | $11,528 | $53,791 |
| 2021 | $802 | $64,038 | $11,302 | $52,736 |
| 2020 | $780 | $63,381 | $11,186 | $52,195 |
| 2019 | $777 | $62,139 | $10,967 | $51,172 |
| 2018 | $760 | $60,921 | $10,752 | $50,169 |
| 2017 | $737 | $59,726 | $10,541 | $49,185 |
| 2016 | $568 | $58,555 | $10,334 | $48,221 |
| 2015 | $554 | $57,676 | $10,179 | $47,497 |
| 2014 | $539 | $56,547 | $9,980 | $46,567 |
Property History
| Date | Event | Price | Change | Sq Ft Price |
|---|---|---|---|---|
| 04/20/2025 04/20/25 | For Sale | $799,000 | +9.8% | $493 / Sq Ft |
| 04/27/2022 04/27/22 | Sold | $728,000 | +15.6% | $357 / Sq Ft |
| 04/07/2022 04/07/22 | For Sale | $630,000 | -13.5% | $309 / Sq Ft |
| 04/06/2022 04/06/22 | Off Market | $728,000 | -- | -- |
| 04/02/2022 04/02/22 | Pending | -- | -- | -- |
| 04/01/2022 04/01/22 | For Sale | $630,000 | -- | $309 / Sq Ft |
Similar Homes in Upland, CA
Source: California Regional Multiple Listing Service (CRMLS)
MLS Number: WS25086658
APN: 1007-141-05
- 1339 W 11th St
- 1241 Woodbury Ct
- 1233 Woodbury Ct
- 759 Birch Ave
- 510 Silverwood Ave
- 1424 Springfield St
- 1428 Springfield St
- 1492 Amsterdam Ct
- 1500 Springfield Way
- 1322 Randy St
- 1396 Randy St
- 1565 W Arrow Hwy
- 1400 W 13th St Unit 117
- 1400 W 13th St Unit 66
- 1400 W 13th St Unit 6
- 1400 W 13th St Unit 114
- 1400 W 13th St Unit 1
- 1400 W 13th St Unit 161
- 1412 Purdue St
- 2015 Dewdrop
