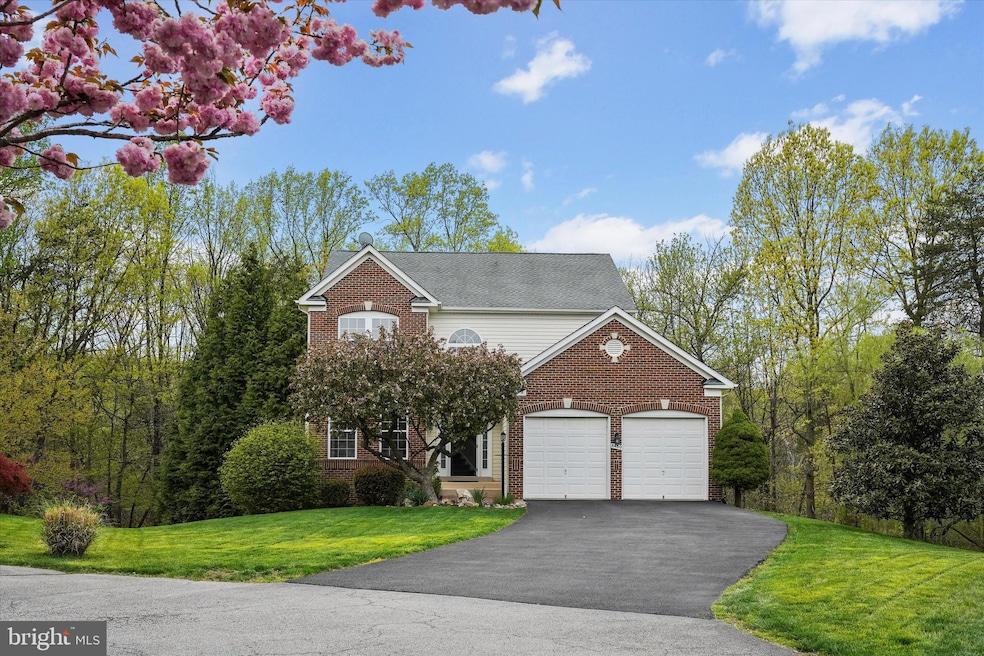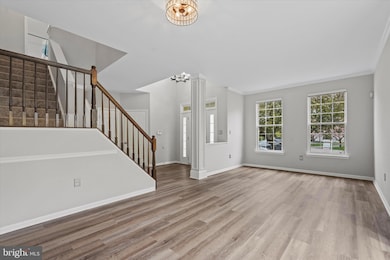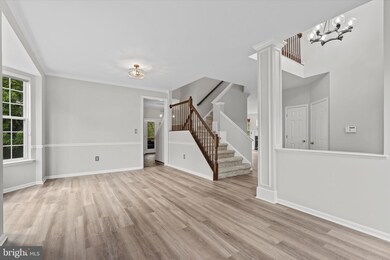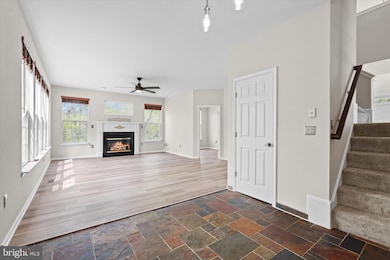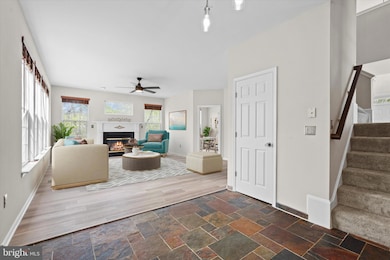
8480 Catia Ln Springfield, VA 22153
Newington Forest NeighborhoodEstimated payment $6,528/month
Highlights
- View of Trees or Woods
- Open Floorplan
- Premium Lot
- South County Middle School Rated A
- Deck
- Recreation Room
About This Home
Escape to your own private oasis in this stunning, move-in ready home nestled at the end of a private drive. Located in the heart of a quiet, sought-after community in Springfield, this spectacular 5-bedroom, 3.5 bath open-concept residence backs to a tree preserve and offers 3,801 square feet of beautifully designed living space. Step inside the majestic two-story foyer to find brand new flooring flowing throughout the main level, complemented by sophisticated crown moulding, stylish upgrades, and a dual staircase. The spacious office on the main floor provides a quiet retreat for work-from-home days, while the inviting gas fireplace with mantle in the family room creates a cozy focal point in the living area. The formal living room and adjoining dining room with a large bay window offer a warm and inviting space to relax. The open-concept kitchen is a chef’s dream, featuring granite countertops, stainless steel appliances, a breakfast area, and walkout access through French doors to a huge porch with vaulted ceilings and a rear deck—perfect for entertaining and taking in nature! Upstairs, the spacious primary suite boasts vaulted ceilings, a luxurious en-suite bath with a huge, custom-designed walk-in shower, dual vanities, a separate vanity table area, and a large walk-in closet. Three additional bedrooms and a newly renovated bath complete the upper level. The lower level features a walk-out basement, generous recreation room, a fifth bedroom, a full bath, and a brand new laundry room. Modern upgrades include a 2019 gas HVAC system and a new tankless water heater for endless hot water. The HOA includes access to two tot-lot playgrounds, basketball courts, twice-a-week trash service, weekly recycling, and seasonal leaf pickup. Conveniently located with easy access to I-395, I-495, I-95, DC, VRE, Fairfax County Parkway, and Fort Belvoir. Commuters will love the short drive to the Gambrill Road Park & Ride Lot for Metro access to DC and the Pentagon. This is a rare gem that exudes peace and tranquility. Don’t miss your opportunity to own this exceptional property.
Home Details
Home Type
- Single Family
Est. Annual Taxes
- $10,382
Year Built
- Built in 1999
Lot Details
- 0.35 Acre Lot
- Extensive Hardscape
- No Through Street
- Premium Lot
- Backs to Trees or Woods
- Property is zoned 303
HOA Fees
- $82 Monthly HOA Fees
Parking
- 2 Car Direct Access Garage
- Front Facing Garage
- Garage Door Opener
Home Design
- Brick Foundation
- Slab Foundation
- Asphalt Roof
- Brick Front
Interior Spaces
- Property has 3 Levels
- Open Floorplan
- Vaulted Ceiling
- Ceiling Fan
- Fireplace With Glass Doors
- Fireplace Mantel
- Palladian Windows
- Bay Window
- Window Screens
- Sliding Doors
- Six Panel Doors
- Entrance Foyer
- Family Room
- Living Room
- Dining Room
- Den
- Recreation Room
- Screened Porch
- Views of Woods
Kitchen
- Eat-In Kitchen
- Gas Oven or Range
- Range Hood
- Microwave
- Ice Maker
- Dishwasher
- Kitchen Island
- Disposal
Flooring
- Wood
- Carpet
- Slate Flooring
- Luxury Vinyl Plank Tile
Bedrooms and Bathrooms
- En-Suite Primary Bedroom
- En-Suite Bathroom
- Walk-In Closet
- Whirlpool Bathtub
Laundry
- Laundry Room
- Dryer
- Washer
Basement
- Walk-Out Basement
- Rear Basement Entry
- Sump Pump
- Laundry in Basement
- Natural lighting in basement
Home Security
- Motion Detectors
- Monitored
Outdoor Features
- Pipestem Lot
- Deck
- Screened Patio
Schools
- Newington Forest Elementary School
- South County Middle School
- South County High School
Utilities
- Forced Air Heating and Cooling System
- Vented Exhaust Fan
- Natural Gas Water Heater
- Satellite Dish
- Cable TV Available
Listing and Financial Details
- Tax Lot 15
- Assessor Parcel Number 0983 16 0015
Community Details
Overview
- Association fees include common area maintenance, reserve funds, snow removal, trash
- Built by CENTEX
- Forest At Southrun Subdivision, The Cantwell Floorplan
Recreation
- Community Basketball Court
- Community Playground
- Jogging Path
Map
Home Values in the Area
Average Home Value in this Area
Tax History
| Year | Tax Paid | Tax Assessment Tax Assessment Total Assessment is a certain percentage of the fair market value that is determined by local assessors to be the total taxable value of land and additions on the property. | Land | Improvement |
|---|---|---|---|---|
| 2024 | $10,692 | $922,890 | $318,000 | $604,890 |
| 2023 | $9,332 | $826,910 | $288,000 | $538,910 |
| 2022 | $9,151 | $800,250 | $283,000 | $517,250 |
| 2021 | $8,491 | $723,560 | $253,000 | $470,560 |
| 2020 | $8,165 | $689,920 | $253,000 | $436,920 |
| 2019 | $8,013 | $677,050 | $248,000 | $429,050 |
| 2018 | $7,786 | $677,050 | $248,000 | $429,050 |
| 2017 | $7,556 | $650,810 | $238,000 | $412,810 |
| 2016 | $7,646 | $659,980 | $238,000 | $421,980 |
| 2015 | $7,310 | $654,980 | $233,000 | $421,980 |
| 2014 | $6,960 | $625,020 | $223,000 | $402,020 |
Property History
| Date | Event | Price | Change | Sq Ft Price |
|---|---|---|---|---|
| 04/16/2025 04/16/25 | For Sale | $999,990 | -- | $263 / Sq Ft |
Deed History
| Date | Type | Sale Price | Title Company |
|---|---|---|---|
| Warranty Deed | $668,000 | -- | |
| Deed | $305,880 | -- |
Mortgage History
| Date | Status | Loan Amount | Loan Type |
|---|---|---|---|
| Open | $250,000 | Credit Line Revolving | |
| Closed | $37,165 | Credit Line Revolving | |
| Open | $600,292 | FHA | |
| Closed | $25,000 | Stand Alone Second | |
| Closed | $77,000 | No Value Available | |
| Closed | $534,000 | New Conventional | |
| Previous Owner | $240,000 | No Value Available |
Similar Homes in Springfield, VA
Source: Bright MLS
MLS Number: VAFX2227776
APN: 0983-16-0015
- 8429 Ambrose Ct
- 8608 Monacan Ct
- 8506 Golden Ridge Ct
- 8412 Great Lake Ln
- 8548 Golden Ridge Ct
- 8351 Rocky Forge Ct
- 8288 Morning Dew Ct
- 8287 Morning Dew Ct
- 8550 Blackfoot Ct
- 8470 Sugar Creek Ln
- 8442 Sugar Creek Ln
- 8434 Sugar Creek Ln
- 8311 Bark Tree Ct
- 8859 Western Hemlock Way
- 8442 Red Eagle Ct
- 8212 Pasquel Flower Place
- 8778 Susquehanna St
- 8167 American Holly Rd
- 8719 Susquehanna St
- 8201 Burning Forest Ct
