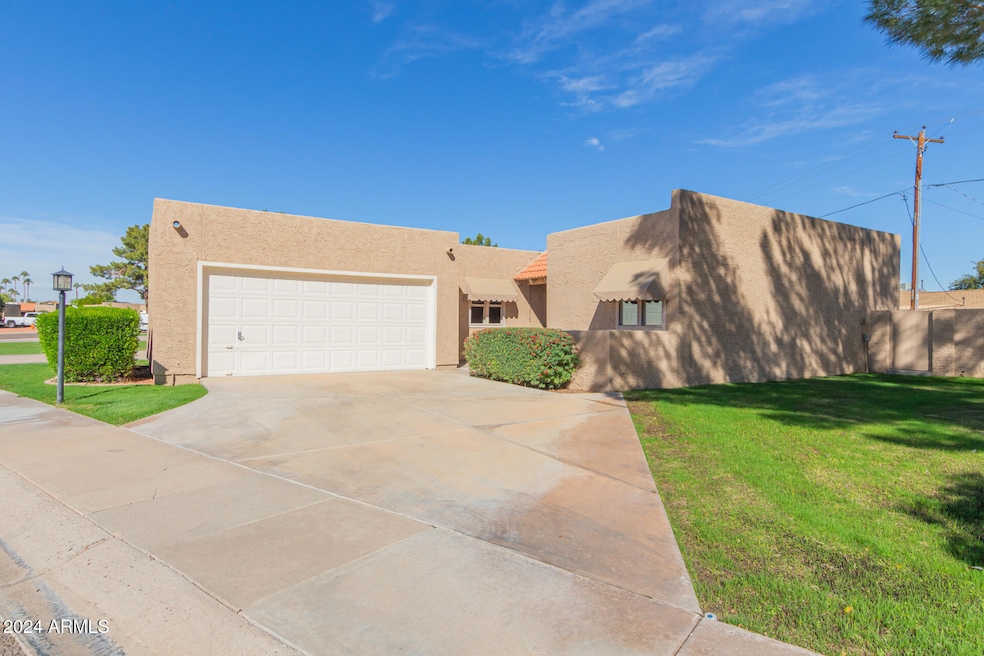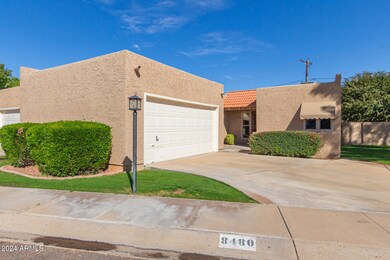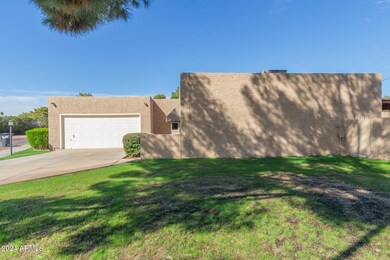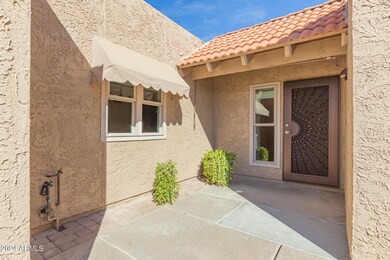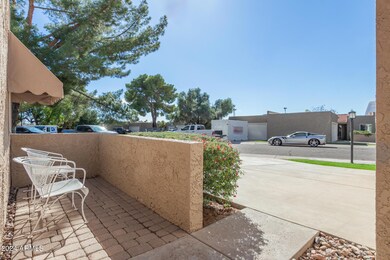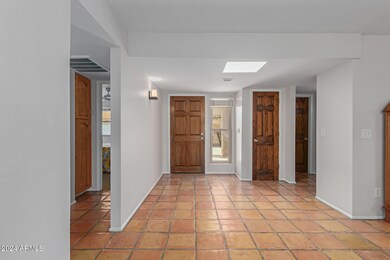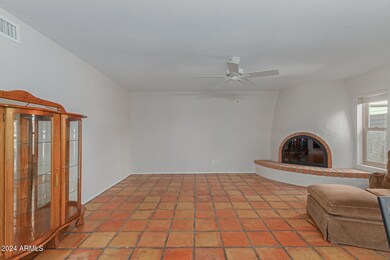
8480 E Malcomb Dr Scottsdale, AZ 85250
Indian Bend NeighborhoodHighlights
- End Unit
- Corner Lot
- Covered patio or porch
- Pueblo Elementary School Rated A
- Private Yard
- Cul-De-Sac
About This Home
As of November 2024Discover the allure of this rare end-unit townhome nestled in a peaceful cul-de-sac within the coveted Santa Maria Villas community. With just 25 homes in this private enclave, this two-bedroom, two-bath gem offers a unique blend of privacy and character. Enter through an inviting courtyard, perfect for welcoming guests, and step into an enchanting interior with fresh, brand-new paint throughout. The charming foyer opens to spacious living and dining areas, enhanced by soothing tones, a skylight, decorative light fixtures, and authentic Saltillo tile flooring. A cozy beehive gas fireplace adds Southwest charm, while gas heating provides energy efficiency.
The well-maintained home has seen significant updates, including a new roof and HVAC system within the last five years, a 250-volt electric line, and a new gate for added security and convenience. The spotless kitchen features stainless steel appliances, elegant wood cabinetry, recessed lighting, and ample counter space, with the option to convert the stove to gas for added convenience. The primary retreat includes a private bathroom and walk-in closet.
Outside, the tranquil backyard with a covered patio and pavers creates the perfect setting for intimate gatherings and peaceful mornings to enjoy stunning sunrises. Just minutes from Old Town Scottsdale, Scottsdale Fashion Square, and the airport, this exceptional home combines privacy, character, and unbeatable convenience.
Townhouse Details
Home Type
- Townhome
Est. Annual Taxes
- $1,486
Year Built
- Built in 1979
Lot Details
- 5,273 Sq Ft Lot
- End Unit
- 1 Common Wall
- Cul-De-Sac
- Block Wall Fence
- Private Yard
- Grass Covered Lot
HOA Fees
- $149 Monthly HOA Fees
Parking
- 2 Car Garage
- Garage Door Opener
Home Design
- Wood Frame Construction
- Built-Up Roof
- Foam Roof
- Stucco
Interior Spaces
- 1,178 Sq Ft Home
- 1-Story Property
- Ceiling Fan
- Living Room with Fireplace
Kitchen
- Built-In Microwave
- Laminate Countertops
Flooring
- Carpet
- Tile
Bedrooms and Bathrooms
- 2 Bedrooms
- Primary Bathroom is a Full Bathroom
- 2 Bathrooms
Schools
- Pueblo Elementary School
- Mohave Middle School
- Saguaro High School
Utilities
- Refrigerated Cooling System
- Heating System Uses Natural Gas
Additional Features
- No Interior Steps
- Covered patio or porch
Listing and Financial Details
- Tax Lot 7
- Assessor Parcel Number 174-10-553-A
Community Details
Overview
- Association fees include ground maintenance, maintenance exterior
- Az Property Brokerag Association, Phone Number (602) 368-4400
- Santa Maria Villa Subdivision
Recreation
- Bike Trail
Map
Home Values in the Area
Average Home Value in this Area
Property History
| Date | Event | Price | Change | Sq Ft Price |
|---|---|---|---|---|
| 11/19/2024 11/19/24 | Sold | $520,000 | 0.0% | $441 / Sq Ft |
| 11/06/2024 11/06/24 | For Sale | $520,000 | -- | $441 / Sq Ft |
Tax History
| Year | Tax Paid | Tax Assessment Tax Assessment Total Assessment is a certain percentage of the fair market value that is determined by local assessors to be the total taxable value of land and additions on the property. | Land | Improvement |
|---|---|---|---|---|
| 2025 | $1,486 | $25,963 | -- | -- |
| 2024 | $1,453 | $24,727 | -- | -- |
| 2023 | $1,453 | $33,670 | $6,730 | $26,940 |
| 2022 | $1,382 | $25,000 | $5,000 | $20,000 |
| 2021 | $1,499 | $24,120 | $4,820 | $19,300 |
| 2020 | $1,486 | $24,050 | $4,810 | $19,240 |
| 2019 | $1,441 | $21,980 | $4,390 | $17,590 |
| 2018 | $1,408 | $20,560 | $4,110 | $16,450 |
| 2017 | $1,329 | $19,880 | $3,970 | $15,910 |
| 2016 | $1,302 | $19,370 | $3,870 | $15,500 |
| 2015 | $1,251 | $17,970 | $3,590 | $14,380 |
Deed History
| Date | Type | Sale Price | Title Company |
|---|---|---|---|
| Warranty Deed | $520,000 | Wfg National Title Insurance C | |
| Interfamily Deed Transfer | -- | None Available | |
| Cash Sale Deed | $290,000 | The Talon Group Home Office | |
| Interfamily Deed Transfer | -- | -- |
Similar Homes in the area
Source: Arizona Regional Multiple Listing Service (ARMLS)
MLS Number: 6780355
APN: 174-10-553A
- 8431 E Rose Ln
- 8432 E Keim Dr
- 6326 N 86th St
- 6338 N 86th St
- 8438 E Stella Ln
- 8414 E Stella Ln
- 6325 N 83rd Place
- 6173 N Granite Reef Rd
- 8613 E Citrus Way
- 8329 E Keim Dr
- 8614 E Berridge Ln
- 8601 E Berridge Ln
- 6514 N 85th Place
- 6005 N Granite Reef Rd Unit 9
- 8554 E McDonald Dr Unit 110
- 8340 E McDonald Dr Unit 1016
- 6401 N 82nd Way
- 8738 E Rose Ln
- 6410 N 82nd Way
- 8608 E Palo Verde Dr
