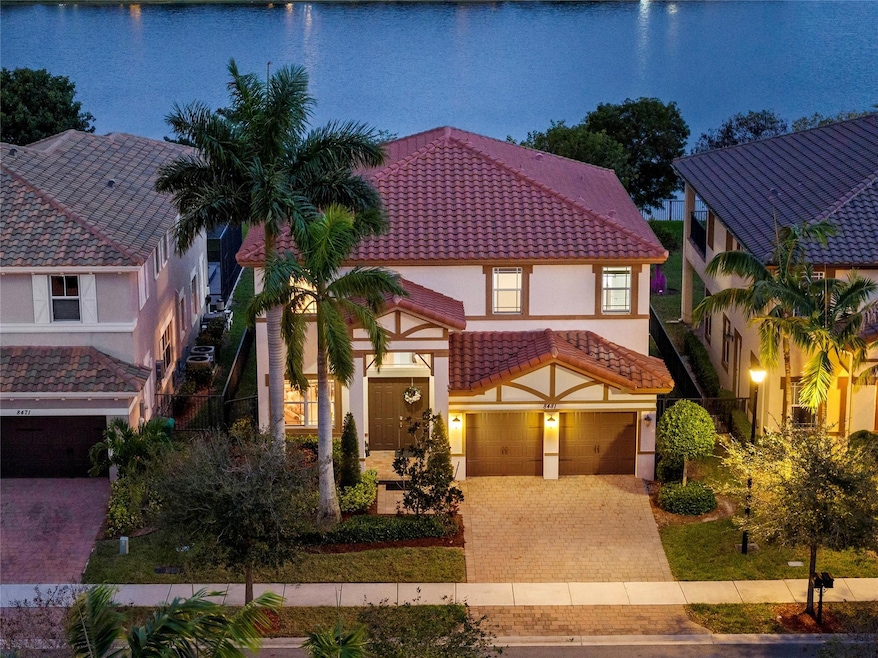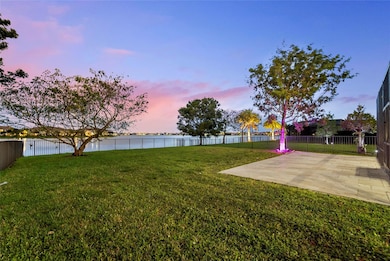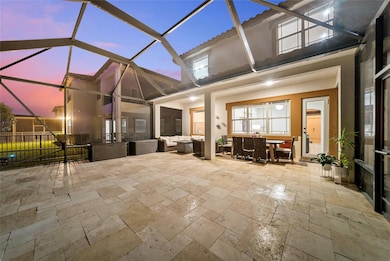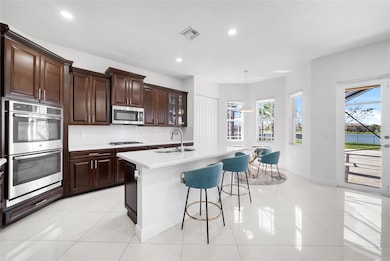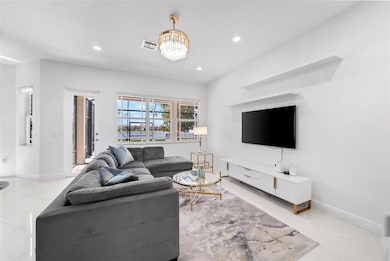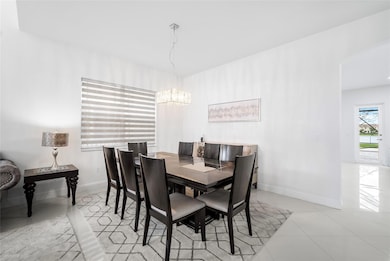
8481 Miralago Way Parkland, FL 33076
Miralago at Parkland NeighborhoodHighlights
- 53 Feet of Waterfront
- Fitness Center
- Lake View
- Park Trails Elementary School Rated A-
- Gated Community
- Clubhouse
About This Home
As of March 2025Truly The Best Available 5-Bed Waterfront Home In Newer Parkland! Step Into This Desirable Summit Model w/5 Full Beds & 4 Full Baths Home w/2-Car Garage On An Oversized Waterfront Lot, Backyard Oasis Awaits You w/Extended Screened-In Pavered Patio w/Spacious Fenced-In Lot Which Can Easily Accommodate A Pool. Breathtaking Water Views Of Lake Majesty w/Amazing Sunsets! Freshly Painted Interior & New Laminate Floors Installed In All Upstairs Beds, Impact Windows & Doors, On Gas, Large Primary Bed w/Sitting Area & Trey Ceiling, Two Walk-In Closets w/Built-In's, Primary Bath w/Separate Jetted Tub & Shower, Dual Sinks, Newer A/C, Full Bed & Bath Downstairs Ideal For In-Laws Or Guests w/Full Cabana Bath, Jack & Jill Bed & Bath Upstairs, Resort-Style Amenities, A+ Schools, & 24-Hour Guard Gated.
Home Details
Home Type
- Single Family
Est. Annual Taxes
- $19,477
Year Built
- Built in 2017
Lot Details
- 8,919 Sq Ft Lot
- 53 Feet of Waterfront
- Lake Front
- East Facing Home
- Fenced
- Sprinkler System
- Property is zoned PRD
HOA Fees
- $779 Monthly HOA Fees
Parking
- 2 Car Attached Garage
- Garage Door Opener
- Driveway
Property Views
- Lake
- Garden
Home Design
- Barrel Roof Shape
Interior Spaces
- 3,281 Sq Ft Home
- 2-Story Property
- High Ceiling
- Ceiling Fan
- Blinds
- French Doors
- Family Room
- Sitting Room
- Formal Dining Room
- Screened Porch
- Utility Room
- Attic
Kitchen
- Breakfast Area or Nook
- Breakfast Bar
- Built-In Oven
- Gas Range
- Microwave
- Ice Maker
- Dishwasher
- Kitchen Island
- Disposal
Flooring
- Laminate
- Tile
Bedrooms and Bathrooms
- 5 Bedrooms | 1 Main Level Bedroom
- Closet Cabinetry
- Walk-In Closet
- 4 Full Bathrooms
- Dual Sinks
- Jettted Tub and Separate Shower in Primary Bathroom
Laundry
- Laundry Room
- Dryer
- Washer
Home Security
- Impact Glass
- Fire and Smoke Detector
Schools
- Heron Heights Elementary School
- Westglades Middle School
- Marjory Stoneman Douglas High School
Utilities
- Central Heating and Cooling System
- Cable TV Available
Listing and Financial Details
- Assessor Parcel Number 474128012660
Community Details
Overview
- Association fees include common area maintenance, ground maintenance, recreation facilities
- Miralago Subdivision, Summit Floorplan
Recreation
- Fitness Center
- Community Pool
Additional Features
- Clubhouse
- Gated Community
Map
Home Values in the Area
Average Home Value in this Area
Property History
| Date | Event | Price | Change | Sq Ft Price |
|---|---|---|---|---|
| 03/27/2025 03/27/25 | Sold | $1,050,000 | -0.9% | $320 / Sq Ft |
| 02/07/2025 02/07/25 | For Sale | $1,059,900 | +50.3% | $323 / Sq Ft |
| 04/24/2020 04/24/20 | Sold | $705,000 | -7.2% | $212 / Sq Ft |
| 03/25/2020 03/25/20 | Pending | -- | -- | -- |
| 09/18/2019 09/18/19 | For Sale | $760,000 | -- | $228 / Sq Ft |
Tax History
| Year | Tax Paid | Tax Assessment Tax Assessment Total Assessment is a certain percentage of the fair market value that is determined by local assessors to be the total taxable value of land and additions on the property. | Land | Improvement |
|---|---|---|---|---|
| 2025 | $19,477 | $946,120 | -- | -- |
| 2024 | $18,294 | $946,120 | -- | -- |
| 2023 | $18,294 | $781,920 | $0 | $0 |
| 2022 | $15,986 | $710,840 | $0 | $0 |
| 2021 | $14,289 | $646,220 | $107,030 | $539,190 |
| 2020 | $13,388 | $641,220 | $107,030 | $534,190 |
| 2019 | $13,302 | $628,930 | $0 | $0 |
| 2018 | $12,912 | $617,210 | $107,030 | $510,180 |
| 2017 | $2,323 | $35,600 | $0 | $0 |
| 2016 | $2,303 | $32,370 | $0 | $0 |
| 2015 | $2,280 | $29,430 | $0 | $0 |
| 2014 | $2,192 | $26,760 | $0 | $0 |
| 2013 | -- | $26,780 | $26,780 | $0 |
Mortgage History
| Date | Status | Loan Amount | Loan Type |
|---|---|---|---|
| Open | $787,500 | New Conventional | |
| Previous Owner | $124,000 | Credit Line Revolving | |
| Previous Owner | $510,400 | New Conventional |
Deed History
| Date | Type | Sale Price | Title Company |
|---|---|---|---|
| Warranty Deed | $1,050,000 | None Listed On Document | |
| Warranty Deed | $705,000 | Title Alliance Professionals | |
| Quit Claim Deed | -- | Attorney | |
| Deed | $100 | -- | |
| Special Warranty Deed | $676,200 | North American Title Co |
Similar Homes in the area
Source: BeachesMLS (Greater Fort Lauderdale)
MLS Number: F10486945
APN: 47-41-28-01-2660
- 8561 S Miralago Way
- 9579 Town Parc Cir N Unit 9579
- 9624 Waterview Way Unit 9624
- 9606 Town Parc Cir N Unit 9606
- 8445 Blue Cove Way Unit 1
- 8448 Lakeview Trail
- 9481 Eden Manor
- 8700 Waterview Terrace
- 8840 Miralago Way
- 9726 Blue Isle Bay
- 8166 Emerald Ave
- 9650 Eden Manor
- 9746 Blue Isle Bay
- 9760 S Miralago Way
- 9750 Blue Isle Bay
- 9800 S Miralago Way
- 9791 Blue Isle Bay
- 12661 Little Palm Ln
- 10035 Bay Leaf Ct
- 12820 Smithdale Place
