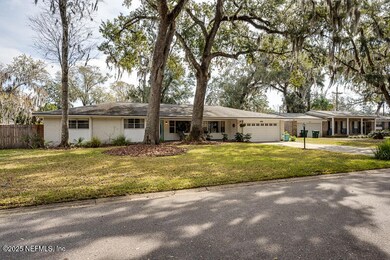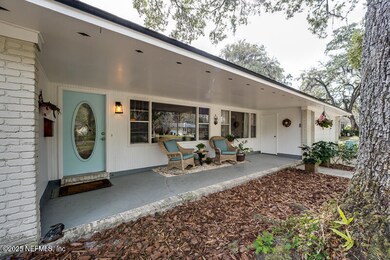
8481 Philrose Dr W Jacksonville, FL 32217
San Jose NeighborhoodEstimated payment $2,658/month
Highlights
- Wood Flooring
- No HOA
- Eat-In Kitchen
- Atlantic Coast High School Rated A-
- Front Porch
- Kitchen Island
About This Home
Welcome to this charming home filled with updates and natural light! The open-concept kitchen is beautifully updated with modern finishes, making it the perfect space for cooking and entertaining.
Additionally, both bathrooms have been completely renovated, and with hardwood and tile flooring throughout, you'll appreciate the home's blend of spaciousness and coziness.
You'll also enjoy the enclosed laundry and ample storage space in the garage, providing both convenience and organization.
Relax and unwind in the soaking tub, or step outside into your private backyard oasis. The beautiful garden and pool area create a serene environment for outdoor enjoyment. The large, fenced yard offers plenty of space for activities or simply enjoying the outdoors in peace.
It's the perfect blend of comfort, style, and functionality—don't miss out on this incredible home!
Home Details
Home Type
- Single Family
Est. Annual Taxes
- $2,430
Year Built
- Built in 1966
Lot Details
- 0.28 Acre Lot
- Back Yard Fenced
Parking
- 2 Car Garage
Interior Spaces
- 1,892 Sq Ft Home
- 1-Story Property
- Washer and Electric Dryer Hookup
Kitchen
- Eat-In Kitchen
- Breakfast Bar
- Electric Oven
- Electric Range
- Microwave
- Dishwasher
- Kitchen Island
Flooring
- Wood
- Tile
Bedrooms and Bathrooms
- 4 Bedrooms
- 2 Full Bathrooms
- Bathtub With Separate Shower Stall
Outdoor Features
- Pool Sweep
- Front Porch
Utilities
- Central Heating and Cooling System
- Electric Water Heater
Community Details
- No Home Owners Association
- Brierwood Subdivision
Listing and Financial Details
- Assessor Parcel Number 1483790000
Map
Home Values in the Area
Average Home Value in this Area
Tax History
| Year | Tax Paid | Tax Assessment Tax Assessment Total Assessment is a certain percentage of the fair market value that is determined by local assessors to be the total taxable value of land and additions on the property. | Land | Improvement |
|---|---|---|---|---|
| 2024 | $2,430 | $165,266 | -- | -- |
| 2023 | $2,356 | $160,453 | $0 | $0 |
| 2022 | $2,150 | $155,780 | $0 | $0 |
| 2021 | $2,129 | $151,243 | $0 | $0 |
| 2020 | $2,105 | $149,155 | $0 | $0 |
| 2019 | $2,077 | $145,802 | $0 | $0 |
| 2018 | $2,047 | $143,084 | $0 | $0 |
| 2017 | $2,017 | $140,142 | $0 | $0 |
| 2016 | $2,002 | $137,260 | $0 | $0 |
| 2015 | $2,020 | $136,306 | $0 | $0 |
| 2014 | $2,022 | $135,225 | $0 | $0 |
Property History
| Date | Event | Price | Change | Sq Ft Price |
|---|---|---|---|---|
| 03/08/2025 03/08/25 | For Sale | $440,000 | 0.0% | $233 / Sq Ft |
| 03/05/2025 03/05/25 | Off Market | $440,000 | -- | -- |
| 02/14/2025 02/14/25 | For Sale | $440,000 | -- | $233 / Sq Ft |
Deed History
| Date | Type | Sale Price | Title Company |
|---|---|---|---|
| Warranty Deed | $145,000 | The Title Source Of Tampa Ba | |
| Warranty Deed | $93,000 | -- |
Mortgage History
| Date | Status | Loan Amount | Loan Type |
|---|---|---|---|
| Open | $61,800 | Small Business Administration | |
| Closed | $50,000 | Unknown | |
| Open | $198,000 | Unknown | |
| Closed | $153,000 | Unknown | |
| Closed | $136,517 | FHA | |
| Previous Owner | $68,000 | No Value Available |
Similar Homes in Jacksonville, FL
Source: realMLS (Northeast Florida Multiple Listing Service)
MLS Number: 2070435
APN: 148379-0000
- 4831 San Clerc Rd
- 4840 Brighton Dr
- 4891 Brighton Dr
- 4880 Brighton Dr
- 8427 Brierwood Rd
- 8560 Brierwood Rd
- 8226 Lake Woodbourne Dr E
- 4334 Lake Woodbourne Dr S
- 8228 Hawks Landing Dr
- 4815 Windrush Ln Unit C-3-B
- 8254 Lake Woodbourne Dr W
- 8200 Oxford Forest Dr
- 4804 Evenlode Ln Unit B2
- 4807 Evenlode Ln Unit 1D
- 8727 Goodbys Trace Dr
- 4834 Windrush Ln Unit A-3-A
- 4915 Baymeadows Rd Unit 7G
- 4915 Baymeadows Rd Unit 12B
- 4915 Baymeadows Rd Unit 6G
- 4410 San Clerc Rd






