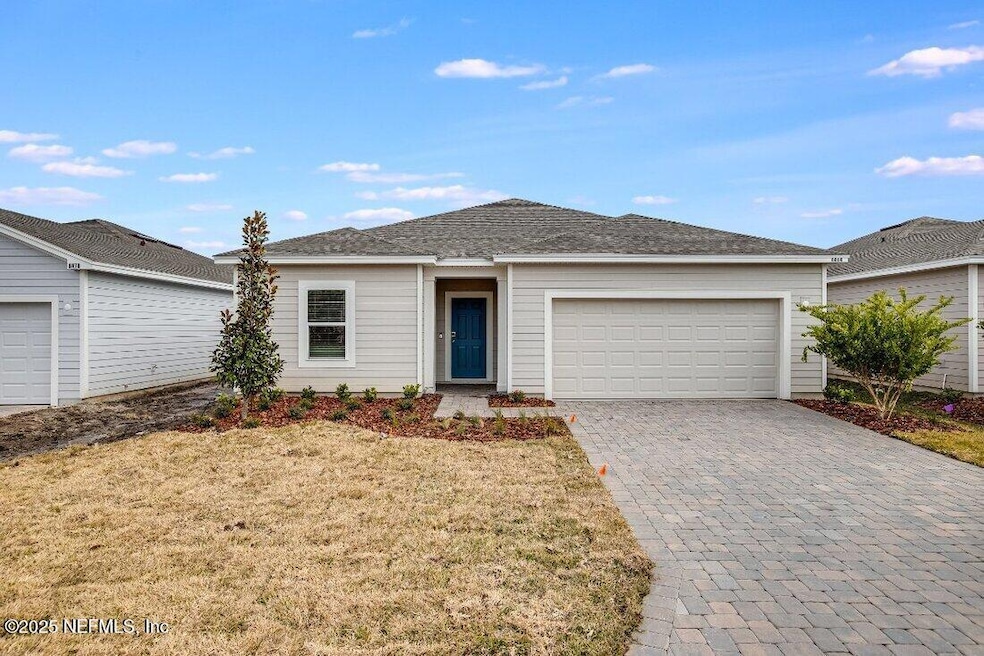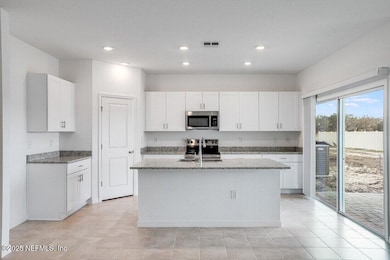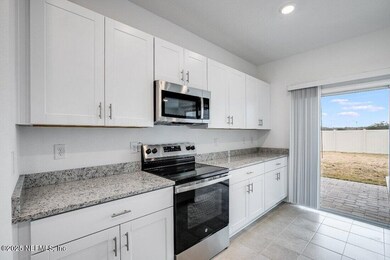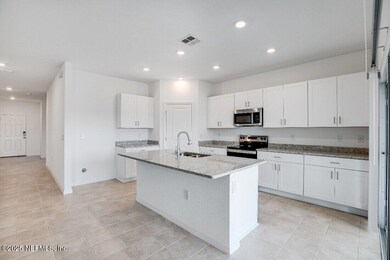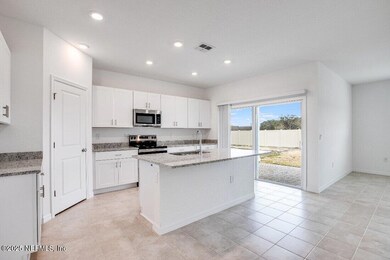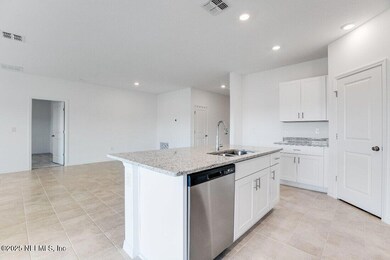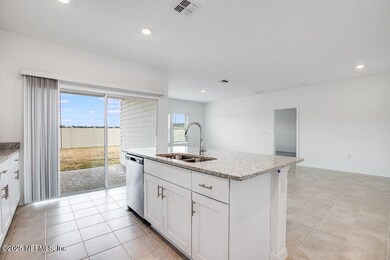
8484 Lilias Cir Jacksonville, FL 32219
Cisco Gardens/Picketville NeighborhoodEstimated payment $2,215/month
Highlights
- Under Construction
- Great Room
- Walk-In Closet
- Traditional Architecture
- 2 Car Attached Garage
- Patio
About This Home
MLS#2062659 New Construction- Ready Now! The Ficus floor plan offers 1,848 square feet of thoughtfully designed, open-concept living. This inviting home features 4 bedrooms, 2 bathrooms, and a 2-car garage. Secondary bedrooms are tucked near the laundry room and share a full bathroom, creating a convenient layout just beyond the foyer. The chef-inspired kitchen, complete with a walk-in pantry, flows seamlessly into the dining area and great room, with sliding glass doors leading to the lanai. Perfect for entertaining, this space makes indoor/outdoor living a breeze. Your private retreat at the back of the home boasts a walk-in shower, dual vanity, and a spacious walk-in closet for ultimate relaxation and comfort. Design features added include: appliance package, 2'' faux white wood blinds throughout the home, vertical blinds on the sliding door, ceramic tile throughout the common areas, and garage door opener.
Open House Schedule
-
Sunday, April 27, 202512:00 to 5:00 pm4/27/2025 12:00:00 PM +00:004/27/2025 5:00:00 PM +00:00Clients/agents must visit model home located at 8132 Lilias Circle prior to visit.Add to Calendar
-
Monday, April 28, 202510:00 am to 5:00 pm4/28/2025 10:00:00 AM +00:004/28/2025 5:00:00 PM +00:00Add to Calendar
Home Details
Home Type
- Single Family
Year Built
- Built in 2024 | Under Construction
Lot Details
- Lot Dimensions are 50 x 130
- West Facing Home
- Vinyl Fence
- Back Yard Fenced
HOA Fees
- $65 Monthly HOA Fees
Parking
- 2 Car Attached Garage
Home Design
- Traditional Architecture
- Wood Frame Construction
- Shingle Roof
Interior Spaces
- 1,848 Sq Ft Home
- 1-Story Property
- Great Room
- Dining Room
- Fire and Smoke Detector
Kitchen
- Electric Range
- Microwave
- Dishwasher
- Disposal
Flooring
- Carpet
- Tile
Bedrooms and Bathrooms
- 4 Bedrooms
- Walk-In Closet
- 2 Full Bathrooms
- Shower Only
Laundry
- Dryer
- Front Loading Washer
Additional Features
- Patio
- Central Heating and Cooling System
Community Details
Overview
- Association fees include ground maintenance
- Castle Group Association, Phone Number (954) 792-6000
- Coopers Meadows Subdivision
Recreation
- Community Playground
Map
Home Values in the Area
Average Home Value in this Area
Property History
| Date | Event | Price | Change | Sq Ft Price |
|---|---|---|---|---|
| 04/09/2025 04/09/25 | Price Changed | $326,737 | -2.7% | $177 / Sq Ft |
| 03/27/2025 03/27/25 | Price Changed | $335,737 | +3.0% | $182 / Sq Ft |
| 03/25/2025 03/25/25 | Price Changed | $326,027 | +0.3% | $176 / Sq Ft |
| 02/19/2025 02/19/25 | Price Changed | $325,027 | -3.6% | $176 / Sq Ft |
| 01/02/2025 01/02/25 | For Sale | $337,027 | -- | $182 / Sq Ft |
Similar Homes in Jacksonville, FL
Source: realMLS (Northeast Florida Multiple Listing Service)
MLS Number: 2062659
- 8112 Archibald Terrace
- 8501 Lilias Cir
- 8483 Lilias Cir
- 8507 Lilias Cir
- 8502 Lilias Cir
- 8555 Lilias Cir
- 8118 Archibald Terrace
- 8561 Lilias Cir
- 8519 Lilias Cir
- 8473 Helmsley Blvd
- 8508 Lilias Cir
- 8537 Lilias Cir
- 8461 Helmsley Blvd
- 8525 Lilias Cir
- 8484 Helmsley Blvd
- 8432 Helmsley Blvd
- 8202 Elsdon St
- 8420 Helmsley Blvd
- 8196 Elsdon St
- 8190 Elsdon St
