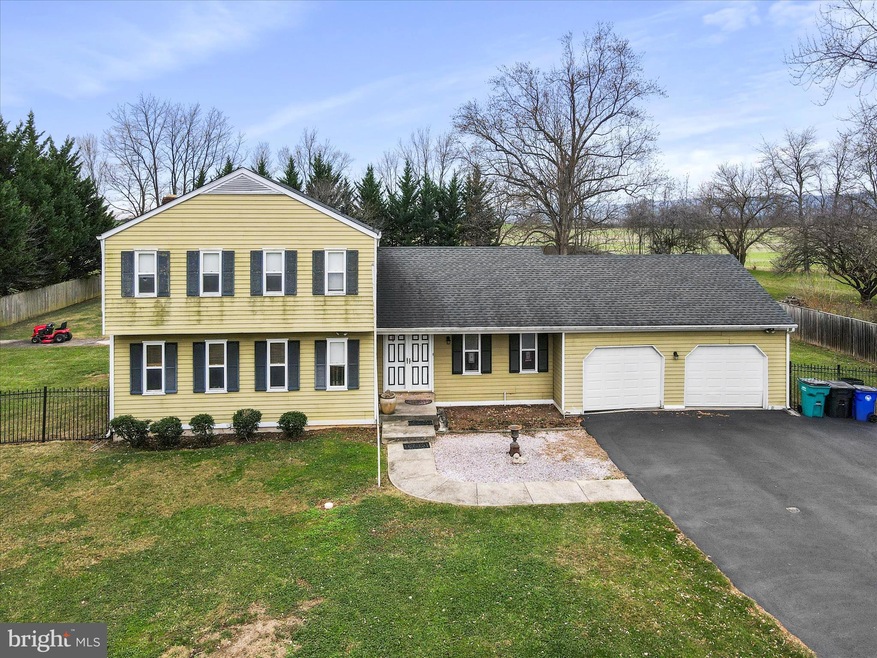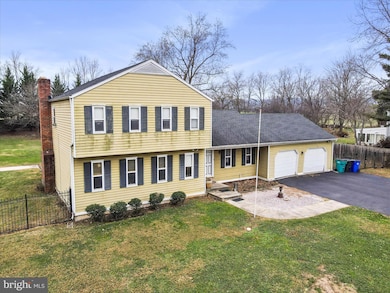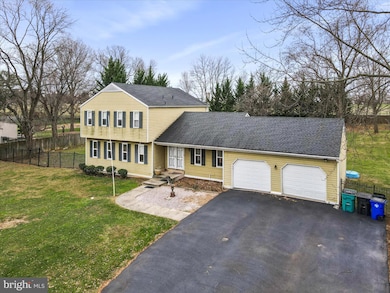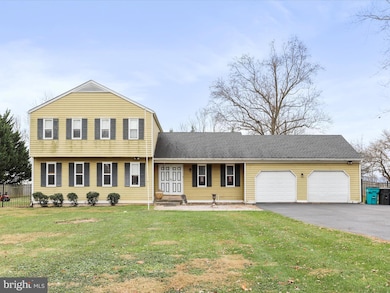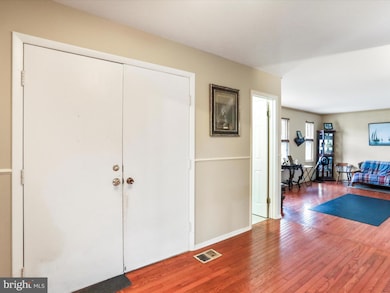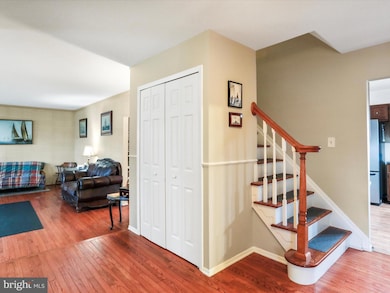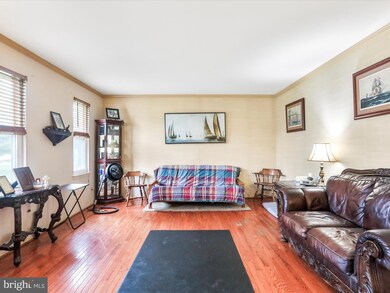
8489 Devon Ln Walkersville, MD 21793
Lewistown NeighborhoodHighlights
- 1.08 Acre Lot
- Wood Burning Stove
- Attic
- Glade Elementary School Rated A-
- Wood Flooring
- No HOA
About This Home
As of February 2025Welcome to this charming split-level home offering 4 bedrooms, 2.5 baths, and ample living space for family and guests. The cozy living room and separate dining room are highlighted by beautiful hardwood flooring, creating a warm and inviting atmosphere. The eat-in kitchen is equipped with granite countertops, stainless steel appliances, and a family room with a wood-stove insert for added warmth. Bedrooms on upper level. The primary bedroom offers a walk-in closet and an en suite bathroom with a walk-in shower and a new toilet. The home features a 200-amp electric service and a 50-gallon water heater. Laundry is conveniently located on the main level. The unfinished basement provides excellent potential for storage or future expansion, with walkout stairs leading to the backyard. A 2-car attached garage offers ample space for parking and storage. Situated on a spacious 1.08-acre lot with a fully fenced-in yard, featuring a 6-foot wood fence for ultimate privacy. Recent updates include a roof replaced in 2019 with durable 50-year architectural shingles. This property is being sold as-is, offering a perfect opportunity for you to make it your own. Great rural living, yet close to schools, shopping, and major commuter routes. Schedule a showing today to explore all the possibilities!
Home Details
Home Type
- Single Family
Est. Annual Taxes
- $4,319
Year Built
- Built in 1975
Lot Details
- 1.08 Acre Lot
- Rural Setting
- Privacy Fence
- Back Yard Fenced
- Property is zoned R1
Parking
- 2 Car Attached Garage
- 2 Driveway Spaces
- Front Facing Garage
Home Design
- Split Level Home
- Permanent Foundation
- Shingle Roof
- Vinyl Siding
Interior Spaces
- Property has 2 Levels
- Chair Railings
- Crown Molding
- Ceiling Fan
- Wood Burning Stove
- Wood Burning Fireplace
- Window Treatments
- Window Screens
- Entrance Foyer
- Family Room Off Kitchen
- Living Room
- Formal Dining Room
- Unfinished Basement
- Walk-Up Access
- Attic
Kitchen
- Eat-In Kitchen
- Stove
- Microwave
- Dishwasher
- Kitchen Island
- Disposal
Flooring
- Wood
- Carpet
Bedrooms and Bathrooms
- 4 Bedrooms
- En-Suite Primary Bedroom
- En-Suite Bathroom
- Walk-In Closet
- Bathtub with Shower
- Walk-in Shower
Laundry
- Laundry Room
- Laundry on main level
- Dryer
- Washer
Outdoor Features
- Patio
- Porch
Schools
- Glade Elementary School
- Walkersville Middle School
- Walkersville High School
Utilities
- Central Air
- Heat Pump System
- Well
- Electric Water Heater
- Septic Tank
- Satellite Dish
Community Details
- No Home Owners Association
- Devon Farms Subdivision
Listing and Financial Details
- Tax Lot 4
- Assessor Parcel Number 1126500788
Map
Home Values in the Area
Average Home Value in this Area
Property History
| Date | Event | Price | Change | Sq Ft Price |
|---|---|---|---|---|
| 02/10/2025 02/10/25 | Sold | $465,000 | -3.1% | $229 / Sq Ft |
| 12/24/2024 12/24/24 | For Sale | $480,000 | -- | $236 / Sq Ft |
Tax History
| Year | Tax Paid | Tax Assessment Tax Assessment Total Assessment is a certain percentage of the fair market value that is determined by local assessors to be the total taxable value of land and additions on the property. | Land | Improvement |
|---|---|---|---|---|
| 2024 | $4,428 | $353,467 | $0 | $0 |
| 2023 | $3,914 | $324,233 | $0 | $0 |
| 2022 | $3,574 | $295,000 | $110,600 | $184,400 |
| 2021 | $3,469 | $290,467 | $0 | $0 |
| 2020 | $3,469 | $285,933 | $0 | $0 |
| 2019 | $3,416 | $281,400 | $100,600 | $180,800 |
| 2018 | $3,350 | $273,233 | $0 | $0 |
| 2017 | $3,227 | $281,400 | $0 | $0 |
| 2016 | $2,977 | $256,900 | $0 | $0 |
| 2015 | $2,977 | $256,533 | $0 | $0 |
| 2014 | $2,977 | $256,167 | $0 | $0 |
Mortgage History
| Date | Status | Loan Amount | Loan Type |
|---|---|---|---|
| Open | $437,525 | FHA | |
| Previous Owner | $310,523 | VA | |
| Previous Owner | $329,000 | VA | |
| Previous Owner | $326,000 | VA | |
| Previous Owner | $350,000 | Stand Alone Second | |
| Previous Owner | $281,700 | Stand Alone Second | |
| Previous Owner | $235,000 | Adjustable Rate Mortgage/ARM | |
| Previous Owner | $180,000 | No Value Available |
Deed History
| Date | Type | Sale Price | Title Company |
|---|---|---|---|
| Deed | $465,000 | None Listed On Document | |
| Interfamily Deed Transfer | -- | Sheridan Title Inc | |
| Deed | $180,000 | -- |
Similar Homes in Walkersville, MD
Source: Bright MLS
MLS Number: MDFR2057540
APN: 26-500788
- 8492 Devon Ln
- 8402 Cub Hunt Ct
- 8400 Lassie Ct W
- 9400 Dublin Rd
- 50 Maple Ave
- 36 Fulton Ave
- 127 Capricorn Rd
- 10107 Statesman Ct
- 121 Capricorn Rd
- 114 Greenwich Dr
- 4 Maple Ave
- 114 Abbot Ct
- 9401 Daysville Ave
- 9410 Daysville Ave
- 400 Chapel Ct Unit 104
- 120 Sandalwood Ct
- 202 Braeburn Dr
- 202 Glade Blvd
- 8528 Inspiration Ave
- 8527 Inspiration Ave
