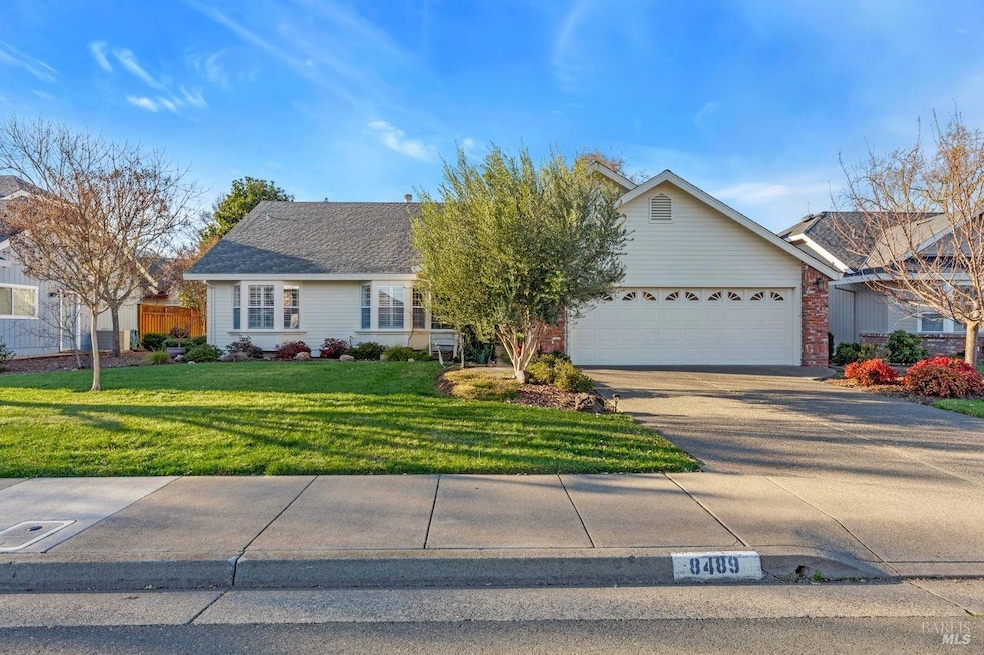
8489 Oakmont Dr Santa Rosa, CA 95409
Oakmont Village NeighborhoodHighlights
- On Golf Course
- Clubhouse
- Wood Flooring
- Kenwood Elementary School Rated A-
- Cathedral Ceiling
- Sauna
About This Home
As of March 2025Timeless Elegance with Golf Course Views Nestled in the Valley of the Moon, this Gallaher-built Annadel model seamlessly combines luxury and tranquility. Set back from the 15th fairway of the East Course, the home features 3 spacious bedrooms and 2.5 baths. Expansive nature and golf course views fill every room, offering a serene connection to the outdoors. You may even spot a deer grazing nearby or a majestic great heron bird in flight. The backyard is truly a must-see, providing a peaceful retreat with breathtaking views and space to relax or entertain. Situated on the quiet side of Oakmont Drive, this home is just a stone's throw from the premier East Rec Center The living room, with its soaring vaulted ceilings, exudes grandeur and enhances the sense of space and light. The primary suite includes patio access, ample closets, dual sinks, and a spacious shower. Additional highlights include dual-pane windows, beautifully landscaped yards, a newer heater, A/C, and water heater. The oversized 2-car garage provides plenty of space for a golf cart. This Oakmont treasure perfectly embodies the essence of wine country living.
Home Details
Home Type
- Single Family
Est. Annual Taxes
- $11,711
Year Built
- Built in 1988
Lot Details
- 4,552 Sq Ft Lot
- On Golf Course
- Landscaped
- Sprinkler System
- Property is zoned PUD
HOA Fees
- $332 Monthly HOA Fees
Parking
- 2 Car Garage
- Garage Door Opener
- Golf Cart Parking
Property Views
- Golf Course
- Mountain
- Hills
- Park or Greenbelt
Home Design
- Side-by-Side
- Concrete Foundation
- Shingle Roof
- Composition Roof
- Wood Siding
Interior Spaces
- 2,284 Sq Ft Home
- 1-Story Property
- Cathedral Ceiling
- Ceiling Fan
- Skylights
- Fireplace With Gas Starter
- Formal Entry
- Living Room with Fireplace
- Open Floorplan
- Dining Room
- Wood Flooring
- Breakfast Area or Nook
Bedrooms and Bathrooms
- 3 Bedrooms
- Bathroom on Main Level
Laundry
- Laundry in unit
- Dryer
- Washer
- 220 Volts In Laundry
Outdoor Features
- Covered Deck
- Rear Porch
Utilities
- Central Heating and Cooling System
- Heating System Uses Gas
- Heating System Uses Natural Gas
- 220 Volts in Kitchen
Listing and Financial Details
- Assessor Parcel Number 016-730-063-000
Community Details
Overview
- Association fees include maintenance exterior, ground maintenance, management, recreation facility, water
- Riven Rock Association, Phone Number (707) 539-5810
- Built by Gallaher
- Oakmont Subdivision
- Greenbelt
- Planned Unit Development
Amenities
- Sauna
- Clubhouse
Recreation
- Golf Course Community
- Tennis Courts
- Outdoor Game Court
- Community Pool
- Community Spa
- Trails
Map
Home Values in the Area
Average Home Value in this Area
Property History
| Date | Event | Price | Change | Sq Ft Price |
|---|---|---|---|---|
| 03/05/2025 03/05/25 | Sold | $1,065,000 | 0.0% | $466 / Sq Ft |
| 02/24/2025 02/24/25 | Pending | -- | -- | -- |
| 01/11/2025 01/11/25 | For Sale | $1,065,000 | +14.0% | $466 / Sq Ft |
| 04/26/2018 04/26/18 | Sold | $934,000 | 0.0% | $409 / Sq Ft |
| 04/16/2018 04/16/18 | Pending | -- | -- | -- |
| 02/16/2018 02/16/18 | For Sale | $934,000 | -- | $409 / Sq Ft |
Tax History
| Year | Tax Paid | Tax Assessment Tax Assessment Total Assessment is a certain percentage of the fair market value that is determined by local assessors to be the total taxable value of land and additions on the property. | Land | Improvement |
|---|---|---|---|---|
| 2023 | $11,711 | $1,021,462 | $306,219 | $715,243 |
| 2022 | $10,748 | $1,001,434 | $300,215 | $701,219 |
| 2021 | $10,547 | $981,799 | $294,329 | $687,470 |
| 2020 | $10,511 | $971,733 | $291,312 | $680,421 |
| 2019 | $10,423 | $952,680 | $285,600 | $667,080 |
| 2018 | $4,690 | $423,190 | $166,538 | $256,652 |
| 2017 | $4,590 | $414,893 | $163,273 | $251,620 |
| 2016 | $4,548 | $406,759 | $160,072 | $246,687 |
| 2015 | $4,398 | $400,650 | $157,668 | $242,982 |
| 2014 | $4,231 | $392,803 | $154,580 | $238,223 |
Mortgage History
| Date | Status | Loan Amount | Loan Type |
|---|---|---|---|
| Open | $1,011,750 | New Conventional | |
| Previous Owner | $387,000 | New Conventional | |
| Previous Owner | $88,000 | Credit Line Revolving | |
| Previous Owner | $40,000 | New Conventional |
Deed History
| Date | Type | Sale Price | Title Company |
|---|---|---|---|
| Grant Deed | $1,065,000 | Fidelity National Title Compan | |
| Interfamily Deed Transfer | -- | Old Republic Title Company | |
| Interfamily Deed Transfer | -- | Old Republic Title Company | |
| Interfamily Deed Transfer | -- | None Available | |
| Grant Deed | $2,632,181 | Fidelity National Title Co |
Similar Homes in Santa Rosa, CA
Source: Bay Area Real Estate Information Services (BAREIS)
MLS Number: 325002354
APN: 016-730-063
- 348 Singing Brook Cir
- 8151 Oakmont Dr
- 357 Singing Brook Cir
- 338 Singing Brook Cir
- 330 Singing Brook Cir
- 7889 Oakmont Dr
- 413 Crestridge Place
- 7840 Oakmont Dr
- 325 Twin Lakes Dr
- 8852 Hood Mountain Cir
- 365 Twin Lakes Dr
- 301 Twin Lakes Dr Unit CA
- 7379 Oakmont Dr
- 8923 Oakmont Dr
- 8911 Oakmont Dr
- 448 Oak Brook Ln
- 8916 Oakmont Dr
- 8912 Oakmont Dr
- 469 Woodley Place
- 8917 Acorn Ln
