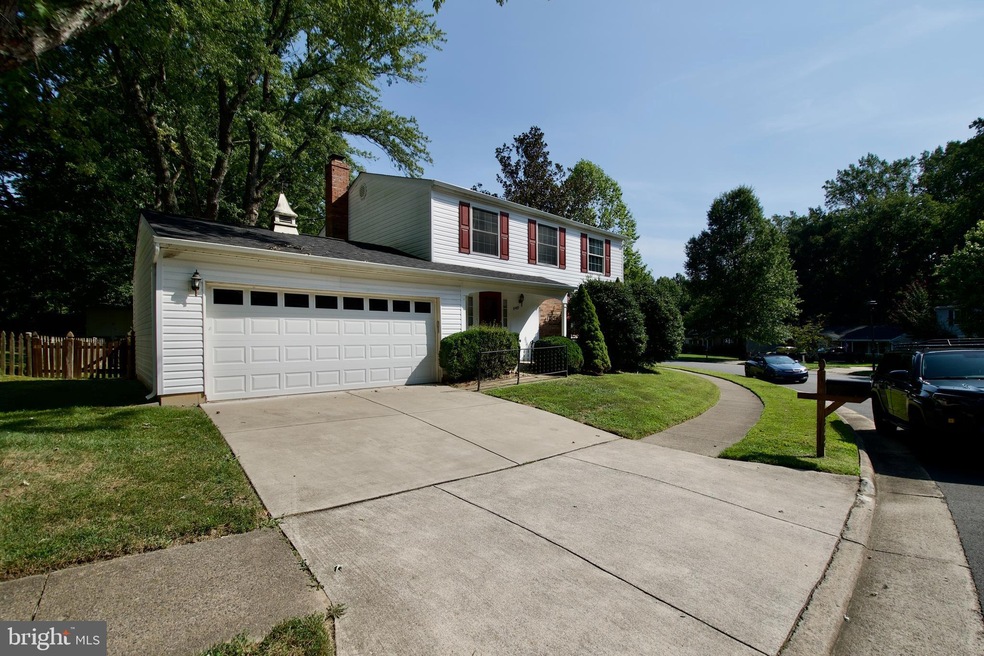
8489 Rainbow Bridge Ln Springfield, VA 22153
Newington Forest NeighborhoodHighlights
- Traditional Architecture
- 1 Fireplace
- 2 Car Direct Access Garage
- South County Middle School Rated A
- Community Pool
- Central Air
About This Home
As of January 2025This Newington Forest property is being sold in "As Is" condition. Inspections will be for informational purposes only. The home has newer siding, gutters, roof, and HVAC unit but requires significant work making it a great renovation opportunity to 'flip' or tailor to your own specific design taste. This three-level colonial home with front-loading two car garage sits on a quiet street that ends in a cul de sac . The Newington Forest Community surrounded by parkland, forests, and greenery! The main level includes a combination living and dining room, half bath, and a family room adjacent to the kitchen, with walk out to a fenced backyard. The upper level includes a main bedroom with ensuite bathroom and three additional large bedrooms sharing a full bath in the hallway. The laundry room, with washer and dryer, is located in the basement level. The home is convenient to the Springfield Metro Station, Fairfax County Parkway, I-95 and -I395 for easy commuting.
Home Details
Home Type
- Single Family
Est. Annual Taxes
- $7,581
Year Built
- Built in 1979
Lot Details
- 6,619 Sq Ft Lot
- Back Yard Fenced
- Property is zoned 303
HOA Fees
- $67 Monthly HOA Fees
Parking
- 2 Car Direct Access Garage
- Front Facing Garage
- Driveway
Home Design
- Traditional Architecture
- Fixer Upper
- Brick Exterior Construction
- Block Foundation
- Vinyl Siding
Interior Spaces
- 1,792 Sq Ft Home
- Property has 3 Levels
- 1 Fireplace
Bedrooms and Bathrooms
- 4 Bedrooms
Basement
- Walk-Out Basement
- Laundry in Basement
Utilities
- Central Air
- Heat Pump System
- Electric Water Heater
Listing and Financial Details
- Tax Lot 309
- Assessor Parcel Number 0981 04 0309
Community Details
Overview
- Association fees include common area maintenance, pool(s), recreation facility, snow removal, trash
- Newington Forest HOA
- Newington Forest Subdivision
Recreation
- Community Pool
Map
Home Values in the Area
Average Home Value in this Area
Property History
| Date | Event | Price | Change | Sq Ft Price |
|---|---|---|---|---|
| 01/27/2025 01/27/25 | Sold | $855,000 | +0.6% | $318 / Sq Ft |
| 01/01/2025 01/01/25 | For Sale | $849,900 | +31.0% | $316 / Sq Ft |
| 10/11/2024 10/11/24 | Sold | $649,000 | 0.0% | $362 / Sq Ft |
| 09/16/2024 09/16/24 | Pending | -- | -- | -- |
| 09/08/2024 09/08/24 | For Sale | $649,000 | -- | $362 / Sq Ft |
Tax History
| Year | Tax Paid | Tax Assessment Tax Assessment Total Assessment is a certain percentage of the fair market value that is determined by local assessors to be the total taxable value of land and additions on the property. | Land | Improvement |
|---|---|---|---|---|
| 2024 | $7,580 | $654,310 | $263,000 | $391,310 |
| 2023 | $7,078 | $627,210 | $248,000 | $379,210 |
| 2022 | $6,804 | $594,990 | $228,000 | $366,990 |
| 2021 | $6,166 | $525,430 | $198,000 | $327,430 |
| 2020 | $5,878 | $496,690 | $183,000 | $313,690 |
| 2019 | $5,711 | $482,550 | $178,000 | $304,550 |
| 2018 | $5,357 | $465,800 | $173,000 | $292,800 |
| 2017 | $5,130 | $441,850 | $163,000 | $278,850 |
| 2016 | $5,119 | $441,850 | $163,000 | $278,850 |
| 2015 | $4,760 | $426,560 | $163,000 | $263,560 |
| 2014 | $4,568 | $410,200 | $153,000 | $257,200 |
Mortgage History
| Date | Status | Loan Amount | Loan Type |
|---|---|---|---|
| Open | $883,215 | VA | |
| Previous Owner | $579,200 | Construction | |
| Previous Owner | $217,000 | New Conventional | |
| Previous Owner | $169,600 | New Conventional |
Deed History
| Date | Type | Sale Price | Title Company |
|---|---|---|---|
| Warranty Deed | $855,000 | Universal Title | |
| Deed | $649,000 | Fidelity National Title | |
| Deed | -- | -- |
Similar Homes in Springfield, VA
Source: Bright MLS
MLS Number: VAFX2199452
APN: 0981-04-0309
- 8188 Curving Creek Ct
- 8663 Maple Glen Ct
- 8201 Burning Forest Ct
- 8778 Susquehanna St
- 8121 Steeple Chase Ct
- 8312 Timber Brook Ln
- 8412 Great Lake Ln
- 7903 Bubbling Brook Cir
- 8613 Groveland Dr
- 8351 Rocky Forge Ct
- 8062 Steeple Chase Ct
- 8429 Ambrose Ct
- 8719 Susquehanna St
- 7924 Forest Path Way
- 8442 Red Eagle Ct
- 8737 Pohick Rd
- 8311 Bark Tree Ct
- 8300 Old Tree Ct
- 8550 Blackfoot Ct
- 8548 Golden Ridge Ct
