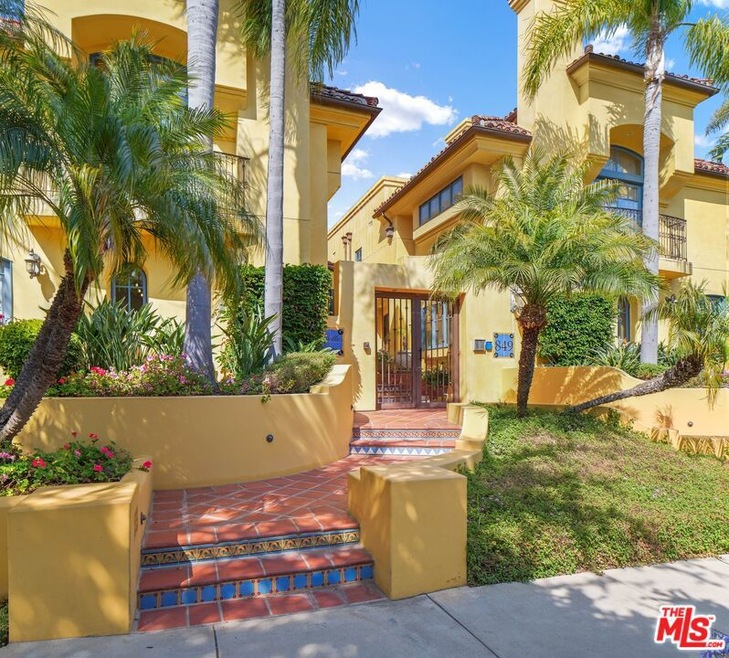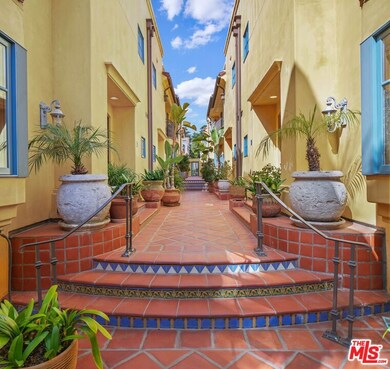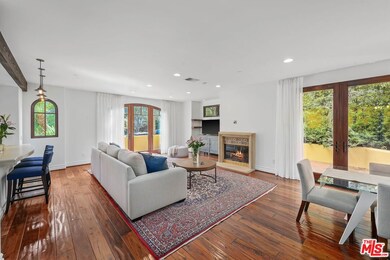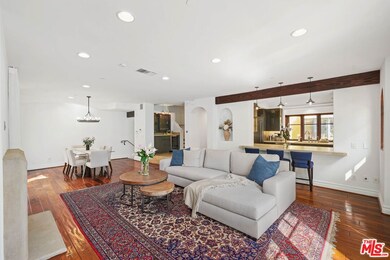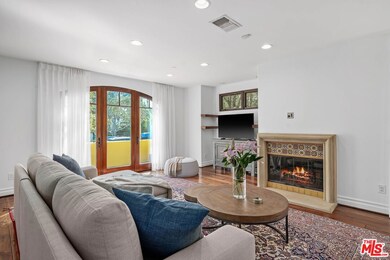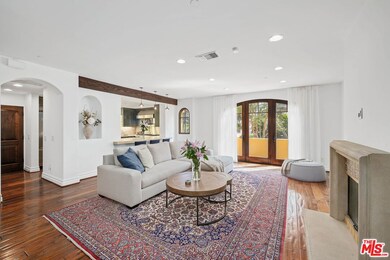
849 14th St Unit 1 Santa Monica, CA 90403
Wilshire Montana NeighborhoodHighlights
- View of Trees or Woods
- 0.34 Acre Lot
- Spanish Architecture
- Roosevelt Elementary School Rated A+
- Wood Flooring
- Bonus Room
About This Home
As of August 2024Beautiful & Spacious Front Townhouse in the stunning Bella Casa, an 8-unit, secure-access building, perfectly located half a block from Montana Avenue's best dining and shopping! Over 2,100 sqft and built in 2002, this sophisticated townhouse lives like a single-family home with high ceilings, very generous room sizes and numerous patios, balconies and roof decks. Extremely well-maintained with top-of-the-line appliances and high-end fixtures & finishes throughout. The main level has an open floorplan which includes a gorgeous living room with fireplace, dining room opening to a lovely patio, wet bar, large breakfast bar and chef's kitchen. There are 3 bedrooms upstairs including a stunning primary suite with vaulted ceilings, fireplace, dual walk-in closets and a 5-Star luxury bathroom. There is an upper level with an additional flexible use room- perfect for an office or gym, plus two roof decks to enjoy sunset views and ocean breezes. Direct access, 2-car, private garage with extra storage. Roosevelt School District. Absolutely picture perfect and move-in ready.
Last Buyer's Agent
Berkshire Hathaway HomeServices California Properties License #01001357

Townhouse Details
Home Type
- Townhome
Est. Annual Taxes
- $32,071
Year Built
- Built in 2002
Lot Details
- West Facing Home
- Gated Home
HOA Fees
- $600 Monthly HOA Fees
Parking
- 2 Car Garage
Home Design
- Spanish Architecture
Interior Spaces
- 2,106 Sq Ft Home
- 3-Story Property
- Built-In Features
- Ceiling Fan
- Living Room with Fireplace
- Dining Room
- Bonus Room
- Views of Woods
Kitchen
- Breakfast Bar
- Oven or Range
- Microwave
- Freezer
- Dishwasher
- Disposal
Flooring
- Wood
- Stone
Bedrooms and Bathrooms
- 3 Bedrooms
- Walk-In Closet
- Powder Room
Laundry
- Laundry Room
- Dryer
- Washer
Additional Features
- Open Patio
- Central Heating and Cooling System
Listing and Financial Details
- Assessor Parcel Number 4281-009-070
Community Details
Overview
- 8 Units
Pet Policy
- Pets Allowed
Security
- Controlled Access
Map
Home Values in the Area
Average Home Value in this Area
Property History
| Date | Event | Price | Change | Sq Ft Price |
|---|---|---|---|---|
| 08/02/2024 08/02/24 | Sold | $2,590,000 | -2.6% | $1,230 / Sq Ft |
| 07/22/2024 07/22/24 | Pending | -- | -- | -- |
| 06/21/2024 06/21/24 | For Sale | $2,660,000 | 0.0% | $1,263 / Sq Ft |
| 03/08/2023 03/08/23 | Sold | $2,660,000 | +2.3% | $1,263 / Sq Ft |
| 02/16/2023 02/16/23 | Pending | -- | -- | -- |
| 02/03/2023 02/03/23 | For Sale | $2,599,000 | +44.4% | $1,234 / Sq Ft |
| 10/01/2013 10/01/13 | Sold | $1,800,000 | -2.7% | $855 / Sq Ft |
| 08/26/2013 08/26/13 | Pending | -- | -- | -- |
| 08/05/2013 08/05/13 | Price Changed | $1,850,000 | -5.1% | $878 / Sq Ft |
| 06/02/2013 06/02/13 | For Sale | $1,950,000 | -- | $926 / Sq Ft |
Tax History
| Year | Tax Paid | Tax Assessment Tax Assessment Total Assessment is a certain percentage of the fair market value that is determined by local assessors to be the total taxable value of land and additions on the property. | Land | Improvement |
|---|---|---|---|---|
| 2024 | $32,071 | $2,713,200 | $673,200 | $2,040,000 |
| 2023 | $25,323 | $2,120,861 | $1,649,562 | $471,299 |
| 2022 | $25,012 | $2,079,276 | $1,617,218 | $462,058 |
| 2021 | $24,402 | $2,038,507 | $1,585,508 | $452,999 |
| 2019 | $23,996 | $1,978,046 | $1,538,482 | $439,564 |
| 2018 | $22,577 | $1,939,262 | $1,508,316 | $430,946 |
| 2016 | $21,763 | $1,863,961 | $1,449,748 | $414,213 |
| 2015 | $21,482 | $1,835,964 | $1,427,972 | $407,992 |
| 2014 | $21,166 | $1,800,000 | $1,400,000 | $400,000 |
Mortgage History
| Date | Status | Loan Amount | Loan Type |
|---|---|---|---|
| Previous Owner | $1,260,000 | Adjustable Rate Mortgage/ARM | |
| Previous Owner | $1,439,200 | Purchase Money Mortgage | |
| Previous Owner | $608,000 | Purchase Money Mortgage | |
| Previous Owner | $200,000 | Credit Line Revolving | |
| Previous Owner | $400,000 | Stand Alone Refi Refinance Of Original Loan | |
| Previous Owner | $892,500 | Purchase Money Mortgage |
Deed History
| Date | Type | Sale Price | Title Company |
|---|---|---|---|
| Grant Deed | $2,590,000 | Lawyers Title | |
| Grant Deed | $2,590,000 | Lawyers Title | |
| Grant Deed | $2,660,000 | Lawyers Title | |
| Interfamily Deed Transfer | -- | None Available | |
| Grant Deed | $1,800,000 | Equity Title | |
| Interfamily Deed Transfer | -- | None Available | |
| Grant Deed | $1,799,000 | Equity Title | |
| Interfamily Deed Transfer | -- | United Title Company Ventura | |
| Grant Deed | $1,275,000 | Stewart |
Similar Homes in Santa Monica, CA
Source: The MLS
MLS Number: 24-405029
APN: 4281-009-070
- 849 14th St Unit 3
- 900 Euclid St Unit 404
- 1405 Washington Ave
- 827 12th St
- 937 12th St Unit 308
- 703 14th St
- 704 15th St
- 943 12th St Unit 7
- 918 17th St Unit 2
- 842 12th St Unit 1
- 634 15th St
- 938 12th St Unit 301
- 1012 1/2 Euclid St
- 847 17th St Unit 6
- 843 17th St Unit 4
- 837 11th St Unit 8
- 620 14th St
- 621 15th St
- 1013 12th St
- 1013 16th St Unit 101
