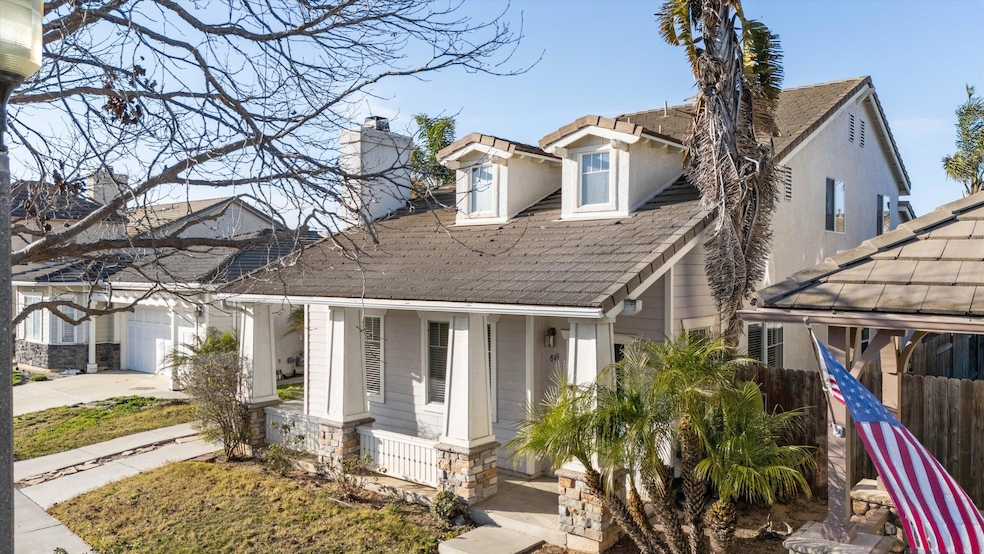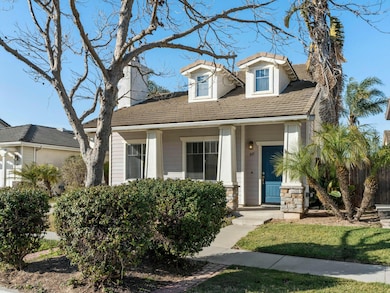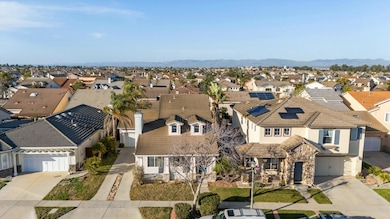
849 Louisa Terrace Santa Maria, CA 93455
Entrada Este NeighborhoodEstimated payment $4,130/month
Highlights
- Property is near a park
- Attached Garage
- Laundry Room
- Main Floor Primary Bedroom
- Patio
- Restaurant
About This Home
Here is your chance to live in the beautiful Classics at the Bradley Square community. Fall in love with this exceptional 2 story floor plan with 3 bedrooms, 2 ½ baths and rare ground floor primary suite. This 1715 sf home features a spacious living room with vaulted ceilings, an abundance of natural light, including a cozy gas fireplace and decorative mantle, adjacent to the open dining room with a pass-through window to the kitchen. The bright open kitchen has plenty of cabinet space. The laundry room is conveniently located off the 1st floor hallway.
The primary suite is complete with walk-in closet, tile countertops, dual sinks, tub, separate glass shower and rear patio access. The upper level features a lounge landing, additional bedrooms and a full bath. The back yard patio offers abundant patio space for entertaining and an adjacent lawn area for your pets. 2 car garage for parking or storage. New carpeting throughout. Reasonable annual HOA fee.
Located in a friendly neighborhood and in the heart of everything in Santa Maria. Minutes to Rotary Centennial Park and Maramonte Park, the Betteravia shopping district, as well as convenient to the 101 for quick commutes.
Home Details
Home Type
- Single Family
Est. Annual Taxes
- $5,831
Year Built
- Built in 2005
Lot Details
- 5,227 Sq Ft Lot
- Back Yard Fenced
- Level Lot
- Property is in good condition
HOA Fees
- $16 Monthly HOA Fees
Parking
- Attached Garage
Home Design
- Slab Foundation
- Tile Roof
- Concrete Roof
- Stucco
Interior Spaces
- 1,715 Sq Ft Home
- 2-Story Property
- Blinds
- Living Room with Fireplace
- Combination Dining and Living Room
- Laundry Room
Kitchen
- Built-In Gas Oven
- Built-In Gas Range
- Microwave
- Dishwasher
Flooring
- Carpet
- Concrete
- Tile
Bedrooms and Bathrooms
- 3 Bedrooms
- Primary Bedroom on Main
Outdoor Features
- Patio
Location
- Property is near a park
- Property is near shops
- City Lot
Utilities
- No Cooling
- Forced Air Heating System
- Sewer Stub Out
Community Details
- Restaurant
Listing and Financial Details
- Assessor Parcel Number 128-171-029
- Seller Considering Concessions
Map
Home Values in the Area
Average Home Value in this Area
Tax History
| Year | Tax Paid | Tax Assessment Tax Assessment Total Assessment is a certain percentage of the fair market value that is determined by local assessors to be the total taxable value of land and additions on the property. | Land | Improvement |
|---|---|---|---|---|
| 2023 | $5,831 | $483,786 | $156,060 | $327,726 |
| 2022 | $5,637 | $474,300 | $153,000 | $321,300 |
| 2021 | $5,480 | $465,000 | $150,000 | $315,000 |
| 2020 | $3,947 | $322,149 | $152,289 | $169,860 |
| 2019 | $3,895 | $315,833 | $149,303 | $166,530 |
| 2018 | $3,839 | $309,641 | $146,376 | $163,265 |
| 2017 | $3,790 | $303,570 | $143,506 | $160,064 |
| 2016 | $3,632 | $297,619 | $140,693 | $156,926 |
| 2014 | $3,423 | $287,408 | $135,866 | $151,542 |
Property History
| Date | Event | Price | Change | Sq Ft Price |
|---|---|---|---|---|
| 04/02/2025 04/02/25 | For Sale | $650,000 | -- | $379 / Sq Ft |
Deed History
| Date | Type | Sale Price | Title Company |
|---|---|---|---|
| Grant Deed | $275,000 | First American Title Company | |
| Grant Deed | $527,000 | Fidelity National Title Co |
Mortgage History
| Date | Status | Loan Amount | Loan Type |
|---|---|---|---|
| Previous Owner | $119,405 | Credit Line Revolving | |
| Previous Owner | $375,000 | Fannie Mae Freddie Mac |
Similar Homes in Santa Maria, CA
Source: Santa Barbara Multiple Listing Service
MLS Number: 25-1298
APN: 128-171-029
- 1015 Sunrise Dr
- 2722 La Purisima Ave
- 3040 Bunfill Dr
- 2545 Elliott St
- 2528 Elliott St
- 751 Koval Ln
- 734 Richmind Ct
- 409 San Luis Dr
- 610 Sunrise Dr Unit 10E
- 2617 Santa Barbara Dr
- 2461 Santa Rosa St
- 418 Santa Anita St
- 3210 Santa Maria Way Unit 25
- 3210 Santa Maria Way Unit 66
- 3210 Santa Maria Way Unit 149
- 3210 Santa Maria Way Unit 53
- 3210 Santa Maria Way Unit 27
- 400 E Waller Ln






