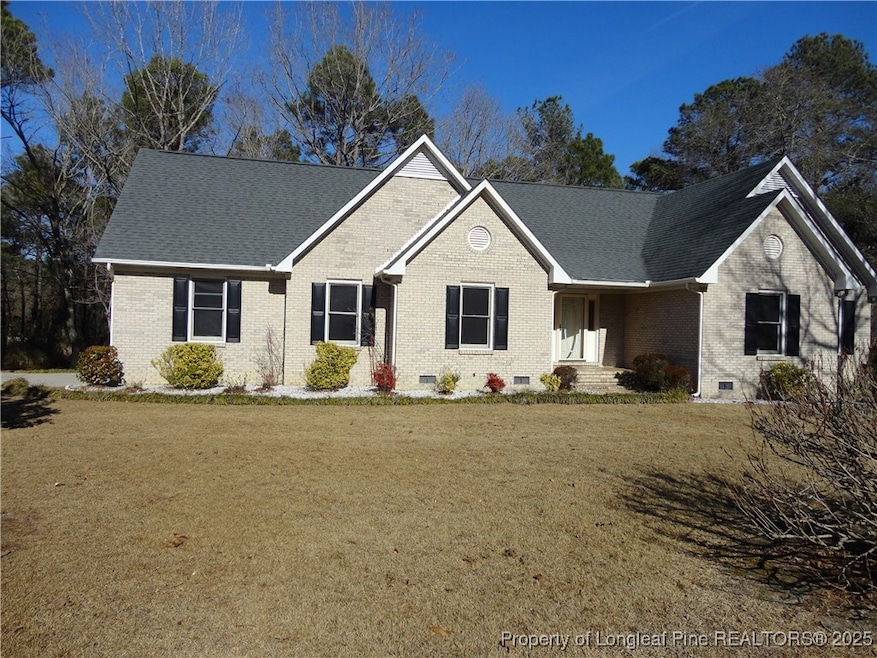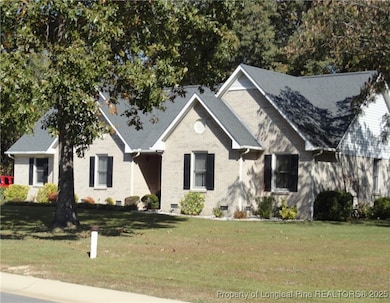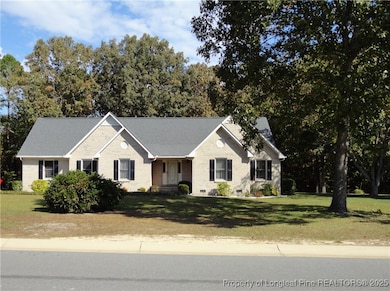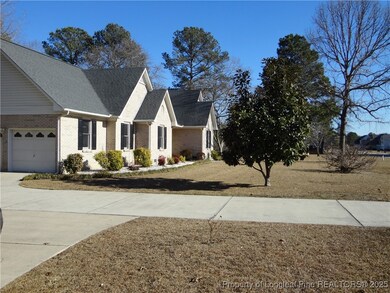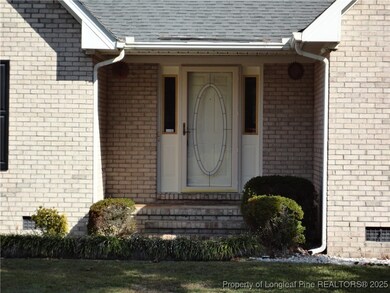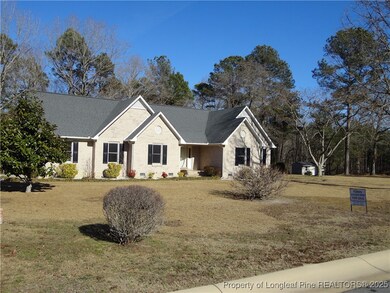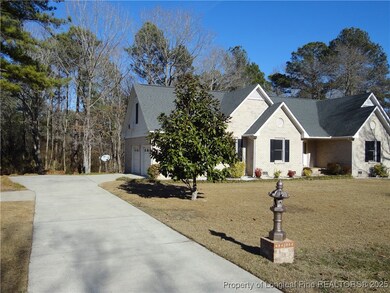
849 Melody Ln Cameron, NC 28326
Estimated payment $2,546/month
Highlights
- Ranch Style House
- Wood Flooring
- 1 Fireplace
- Cathedral Ceiling
- Secondary Bathroom Jetted Tub
- 1-minute walk to New Community Center
About This Home
Nestled in a peaceful country setting, this all brick 3-bedroom, 2-bath ranch home offers the exact blend of charm, comfort and serenity on a beautiful spacious lot. The upgrades a must see you will love to call home. The kitchen has new S/S appliances and granite countertop. New light fixture in the dining room. The family room has a vaulted ceiling and wood burning fireplace that overlooks into a larger sunroom with lots of windows which feature great sunlight. New carpet/ paint (throughout) leading the hall of two spacious bedrooms, updated bath, and the owners large bedroom with double vanities, two walk-in closets, separate shower, jet tub with an allowance, (jets not working at time checked ). Mounted tv above the tub is a gift. Brick storage and grill is a plus that address your back yard, ideal for outdoor living and entertaining. Double car garage offers additional storage. No HOA, the serenity, the upgrades, this one sure to go fast.
Home Details
Home Type
- Single Family
Est. Annual Taxes
- $2,091
Year Built
- Built in 1994
Parking
- 2 Car Garage
- Side Facing Garage
Home Design
- Ranch Style House
Interior Spaces
- 2,198 Sq Ft Home
- Cathedral Ceiling
- 1 Fireplace
- Combination Kitchen and Dining Room
- Sun or Florida Room
- Crawl Space
Kitchen
- Range
- Microwave
- Dishwasher
Flooring
- Wood
- Carpet
- Tile
Bedrooms and Bathrooms
- 3 Bedrooms
- 2 Full Bathrooms
- Double Vanity
- Secondary Bathroom Jetted Tub
- Separate Shower
Laundry
- Laundry Room
- Washer and Dryer Hookup
Schools
- Overhills Middle School
- Overhills Senior High School
Utilities
- Central Heating
- Heat Pump System
- Septic Tank
Additional Features
- Shed
- Corner Lot
Community Details
- No Home Owners Association
- Forest Rdg Subdivision
Listing and Financial Details
- Assessor Parcel Number 019594 0048 37
Map
Home Values in the Area
Average Home Value in this Area
Tax History
| Year | Tax Paid | Tax Assessment Tax Assessment Total Assessment is a certain percentage of the fair market value that is determined by local assessors to be the total taxable value of land and additions on the property. | Land | Improvement |
|---|---|---|---|---|
| 2024 | $2,091 | $282,090 | $0 | $0 |
| 2023 | $2,091 | $282,090 | $0 | $0 |
| 2022 | $1,802 | $282,090 | $0 | $0 |
| 2021 | $1,802 | $197,310 | $0 | $0 |
| 2020 | $1,802 | $197,310 | $0 | $0 |
| 2019 | $1,787 | $197,310 | $0 | $0 |
| 2018 | $1,747 | $197,310 | $0 | $0 |
| 2017 | $1,747 | $197,310 | $0 | $0 |
| 2016 | $1,653 | $186,240 | $0 | $0 |
| 2015 | $1,653 | $186,240 | $0 | $0 |
| 2014 | $1,653 | $186,240 | $0 | $0 |
Property History
| Date | Event | Price | Change | Sq Ft Price |
|---|---|---|---|---|
| 01/26/2025 01/26/25 | For Sale | $425,000 | -- | $193 / Sq Ft |
Deed History
| Date | Type | Sale Price | Title Company |
|---|---|---|---|
| Interfamily Deed Transfer | -- | National Title Network Inc |
Mortgage History
| Date | Status | Loan Amount | Loan Type |
|---|---|---|---|
| Closed | $200,225 | VA | |
| Closed | $205,048 | VA | |
| Closed | $201,500 | VA | |
| Closed | $20,100 | New Conventional |
Similar Homes in Cameron, NC
Source: Longleaf Pine REALTORS®
MLS Number: 737832
APN: 019594 0048 37
- 36 Deep Woods Ln
- 224 Melody Ln
- 70 Garland Dr
- 0 Nc Hwy 87
- 10 Richmond Park Dr
- 96 Overlook Rd
- 145 Richmond Park Dr
- 336 Richmond Park Dr
- 45 Ridgecrest Rd
- 210 Scranton Ct
- 94 Red Coat Dr
- 91 Bicentennial Way
- 109 Red Coat Dr
- 72 New London Harbor
- 85 Boston Harbor
- 39 Noble Ct
- 226 Marquis Dr
- 449 Crutchfield Dr
