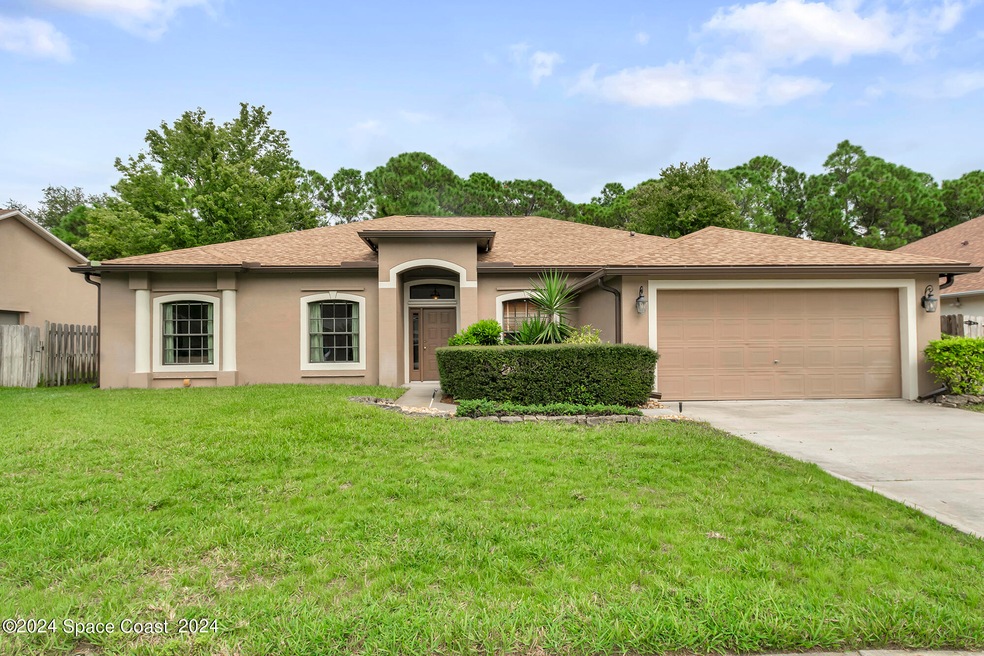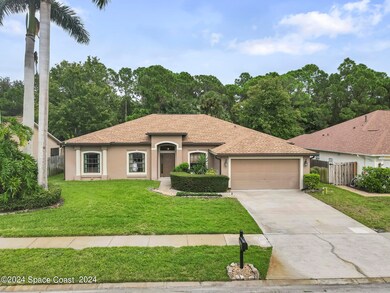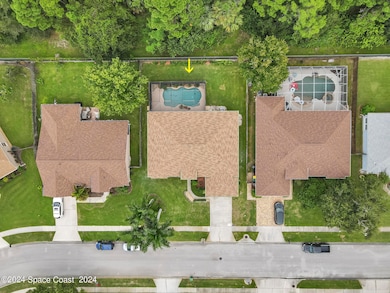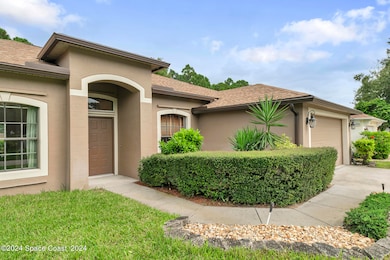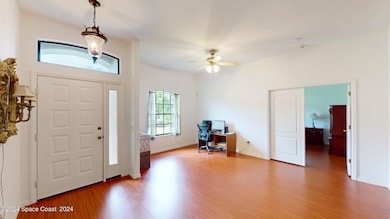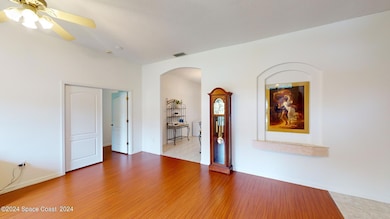
849 Potomac Dr Melbourne, FL 32904
The Falls At Sheridan NeighborhoodEstimated payment $2,880/month
Highlights
- In Ground Pool
- Open Floorplan
- Pool View
- Melbourne Senior High School Rated A-
- Traditional Architecture
- Screened Porch
About This Home
This conveniently located pool home is nestled in the quaint gated community of The Falls at Sheridan, near I-95 and US-192. The concrete block home has mainly metal studs, sits on a .21 acre lot with city water and sewer, has a privacy fence around the backyard, and a screen enclosure around the chlorine pool with new pet screening on the lower portion, as well as a removable child safety pool fence. The spacious primary suite has his/her closets, a double sink vanity, garden tub, new walk-in shower, linen closet, and door leading directly to the pool/patio. The entryway has an open area perfect for an office or additional living space. New interior paint throughout the home, new knockdown texture ceilings, 2024 roof, 2024 water heater, and 2021 AC. Included in the sale is a Hot Springs Sovereign II hot tub with new filters and headrest pads, pool equipment, Vivant security system, washer, dryer, 85'' Samsung TV in family room, 65'' TV in 2nd bedroom, and storm shutter panels.
Home Details
Home Type
- Single Family
Est. Annual Taxes
- $1,940
Year Built
- Built in 1999
Lot Details
- 9,148 Sq Ft Lot
- West Facing Home
- Wood Fence
- Back Yard Fenced
- Backyard Sprinklers
HOA Fees
- $49 Monthly HOA Fees
Parking
- 2 Car Attached Garage
- Garage Door Opener
Home Design
- Traditional Architecture
- Shingle Roof
- Block Exterior
- Asphalt
- Stucco
Interior Spaces
- 2,114 Sq Ft Home
- 1-Story Property
- Open Floorplan
- Ceiling Fan
- Screened Porch
- Pool Views
Kitchen
- Breakfast Area or Nook
- Breakfast Bar
- Convection Oven
- Electric Range
- Ice Maker
- Dishwasher
- Kitchen Island
- Disposal
Flooring
- Laminate
- Tile
Bedrooms and Bathrooms
- 4 Bedrooms
- Split Bedroom Floorplan
- Dual Closets
- Walk-In Closet
- 2 Full Bathrooms
- Separate Shower in Primary Bathroom
Laundry
- Laundry in unit
- Dryer
- Washer
Home Security
- Security System Owned
- Hurricane or Storm Shutters
Pool
- In Ground Pool
- Screen Enclosure
Outdoor Features
- Patio
Schools
- Roy Allen Elementary School
- Central Middle School
- Melbourne High School
Utilities
- Central Heating and Cooling System
- Electric Water Heater
- Cable TV Available
Community Details
Overview
- The Falls At Sheridan Association
- The Falls At Sheridan Phase Ii Subdivision
Recreation
- Community Playground
Map
Home Values in the Area
Average Home Value in this Area
Tax History
| Year | Tax Paid | Tax Assessment Tax Assessment Total Assessment is a certain percentage of the fair market value that is determined by local assessors to be the total taxable value of land and additions on the property. | Land | Improvement |
|---|---|---|---|---|
| 2023 | $2,018 | $160,190 | $0 | $0 |
| 2022 | $1,875 | $155,530 | $0 | $0 |
| 2021 | $1,948 | $151,000 | $0 | $0 |
| 2020 | $1,889 | $148,920 | $0 | $0 |
| 2019 | $1,887 | $145,580 | $0 | $0 |
| 2018 | $1,885 | $142,870 | $0 | $0 |
| 2017 | $1,868 | $139,940 | $0 | $0 |
| 2016 | $1,888 | $137,070 | $45,000 | $92,070 |
| 2015 | $1,937 | $136,120 | $40,000 | $96,120 |
| 2014 | $1,936 | $135,040 | $40,000 | $95,040 |
Property History
| Date | Event | Price | Change | Sq Ft Price |
|---|---|---|---|---|
| 03/18/2025 03/18/25 | For Sale | $479,000 | -2.0% | $227 / Sq Ft |
| 03/17/2025 03/17/25 | Off Market | $489,000 | -- | -- |
| 09/29/2024 09/29/24 | Price Changed | $489,000 | -2.0% | $231 / Sq Ft |
| 09/18/2024 09/18/24 | For Sale | $499,000 | -- | $236 / Sq Ft |
Deed History
| Date | Type | Sale Price | Title Company |
|---|---|---|---|
| Warranty Deed | $43,000 | -- | |
| Warranty Deed | $29,800 | -- |
Mortgage History
| Date | Status | Loan Amount | Loan Type |
|---|---|---|---|
| Open | $204,000 | New Conventional | |
| Closed | $187,500 | Unknown | |
| Closed | $180,000 | Unknown | |
| Closed | $50,000 | Credit Line Revolving | |
| Closed | $139,200 | No Value Available |
Similar Homes in Melbourne, FL
Source: Space Coast MLS (Space Coast Association of REALTORS®)
MLS Number: 1025100
APN: 27-36-35-02-0000D.0-0068.00
- 781 Conestee Dr
- 9035 Ellis Rd
- 800 Potomac Dr
- 896 Hunters Creek Dr
- 787 Greenwood Manor Cir Unit 14A
- 753 Greenwood Manor Cir Unit 15B
- 9000 York Ln Unit B
- 722 Greenwood Manor Cir Unit 19A
- 8041 Pine Needle Ln
- 7951 Timberlake Dr
- 641 Greenwood Manor Cir Unit 32H
- 9025 York Ln Unit 11B
- 7817 Shadowood Dr Unit 210
- 7814 Shadowood Dr Unit 512
- 7808 Shadowood Dr Unit 806
- 7817 Maplewood Dr Unit 606
- 7817 Maplewood Dr Unit 601
- 615 Greenwood Village Blvd Unit 14g
- 617 Greenwood Village Blvd Unit 14A
- 612 Greenwood Village Blvd Unit 7
