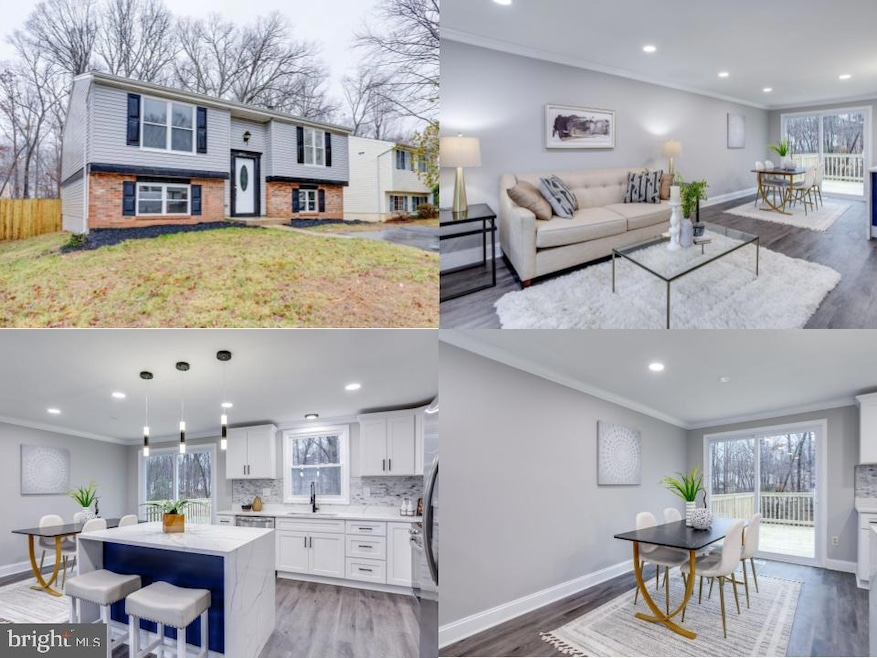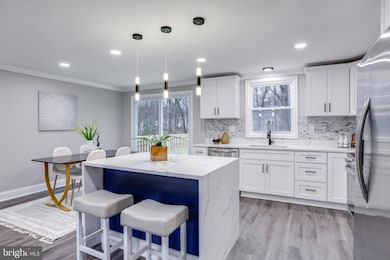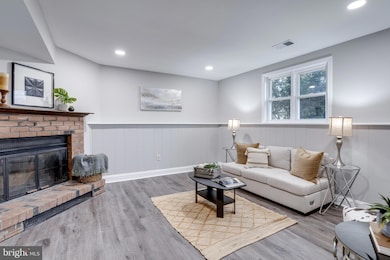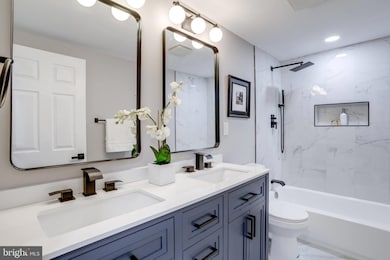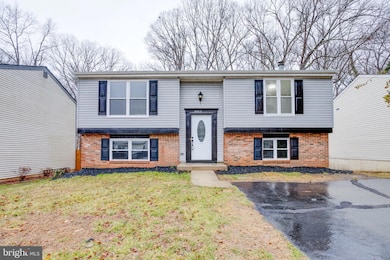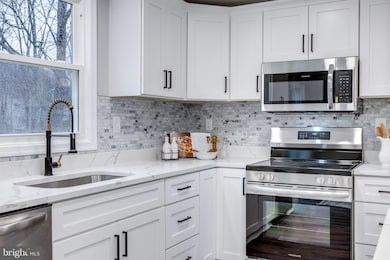
8492 Rippled Creek Ct Springfield, VA 22153
Newington Forest NeighborhoodHighlights
- Clubhouse
- Community Pool
- Jogging Path
- South County Middle School Rated A
- Tennis Courts
- Living Room
About This Home
As of April 2025Welcome to 8492 Rippled Creek Ct, a beautifully renovated split-foyer home offering modern upgrades and a tranquil setting. This 4-bedroom, 2-bathroom home features an open-concept kitchen, dining, and living area, perfect for entertaining. The stunning kitchen boasts brand-new stainless steel appliances, quartz countertops, and sleek cabinetry that seamlessly flows into the bright and spacious living space.
Step outside to your brand-new deck overlooking a large, private backyard that backs to protected land filled with mature trees—an ideal retreat for relaxation or outdoor gatherings. With stylish finishes throughout, updated bathrooms, and a prime location, this home is truly move-in ready.
Don’t miss the opportunity to own this exceptional property—schedule your tour today!
Home Details
Home Type
- Single Family
Est. Annual Taxes
- $6,327
Year Built
- Built in 1981
Lot Details
- 5,965 Sq Ft Lot
- Property is zoned 303
HOA Fees
- $62 Monthly HOA Fees
Home Design
- Split Foyer
- Brick Exterior Construction
- Vinyl Siding
Interior Spaces
- Property has 2 Levels
- Family Room
- Living Room
- Dining Room
Kitchen
- Built-In Microwave
- Ice Maker
- Dishwasher
- Disposal
Bedrooms and Bathrooms
- En-Suite Primary Bedroom
Laundry
- Laundry Room
- Dryer
- Washer
Parking
- 2 Parking Spaces
- 2 Driveway Spaces
Schools
- Newington Forest Elementary School
- South County Middle School
- South County High School
Utilities
- Central Air
- Heat Pump System
- Electric Water Heater
Listing and Financial Details
- Tax Lot 1586
- Assessor Parcel Number 0983 03 1586
Community Details
Overview
- Association fees include common area maintenance, pool(s), snow removal, trash
- Newington Forest Subdivision, Dominion Floorplan
Amenities
- Common Area
- Clubhouse
- Meeting Room
- Party Room
Recreation
- Tennis Courts
- Soccer Field
- Community Basketball Court
- Community Playground
- Community Pool
- Jogging Path
Map
Home Values in the Area
Average Home Value in this Area
Property History
| Date | Event | Price | Change | Sq Ft Price |
|---|---|---|---|---|
| 04/07/2025 04/07/25 | Sold | $670,000 | +3.1% | $363 / Sq Ft |
| 03/06/2025 03/06/25 | For Sale | $649,888 | +36.8% | $352 / Sq Ft |
| 11/08/2024 11/08/24 | Sold | $475,000 | 0.0% | $514 / Sq Ft |
| 11/08/2024 11/08/24 | For Sale | $475,000 | -- | $514 / Sq Ft |
| 11/02/2024 11/02/24 | Pending | -- | -- | -- |
Tax History
| Year | Tax Paid | Tax Assessment Tax Assessment Total Assessment is a certain percentage of the fair market value that is determined by local assessors to be the total taxable value of land and additions on the property. | Land | Improvement |
|---|---|---|---|---|
| 2024 | $6,327 | $546,110 | $263,000 | $283,110 |
| 2023 | $5,860 | $519,290 | $248,000 | $271,290 |
| 2022 | $5,620 | $491,510 | $228,000 | $263,510 |
| 2021 | $5,361 | $456,880 | $198,000 | $258,880 |
| 2020 | $4,993 | $421,870 | $183,000 | $238,870 |
| 2019 | $4,851 | $409,910 | $178,000 | $231,910 |
| 2018 | $4,479 | $389,470 | $173,000 | $216,470 |
| 2017 | $4,388 | $377,970 | $163,000 | $214,970 |
| 2016 | $4,309 | $371,960 | $163,000 | $208,960 |
| 2015 | $4,061 | $363,910 | $163,000 | $200,910 |
| 2014 | $3,870 | $347,510 | $153,000 | $194,510 |
Mortgage History
| Date | Status | Loan Amount | Loan Type |
|---|---|---|---|
| Open | $670,000 | VA | |
| Closed | $670,000 | VA |
Deed History
| Date | Type | Sale Price | Title Company |
|---|---|---|---|
| Deed | $670,000 | Fidelity National Title | |
| Deed | $670,000 | Fidelity National Title | |
| Bargain Sale Deed | $475,000 | Republic Title | |
| Bargain Sale Deed | $475,000 | Republic Title | |
| Deed | $160,000 | -- |
Similar Homes in Springfield, VA
Source: Bright MLS
MLS Number: VAFX2222920
APN: 0983-03-1586
- 8287 Morning Dew Ct
- 8470 Sugar Creek Ln
- 8442 Sugar Creek Ln
- 8434 Sugar Creek Ln
- 8480 Catia Ln
- 8311 Bark Tree Ct
- 8351 Rocky Forge Ct
- 8429 Ambrose Ct
- 8212 Pasquel Flower Place
- 8412 Great Lake Ln
- 8859 Western Hemlock Way
- 8608 Monacan Ct
- 8506 Golden Ridge Ct
- 8201 Burning Forest Ct
- 8167 American Holly Rd
- 8548 Golden Ridge Ct
- 8550 Blackfoot Ct
- 8442 Red Eagle Ct
- 8191 Singleleaf Ln
- 8778 Susquehanna St
