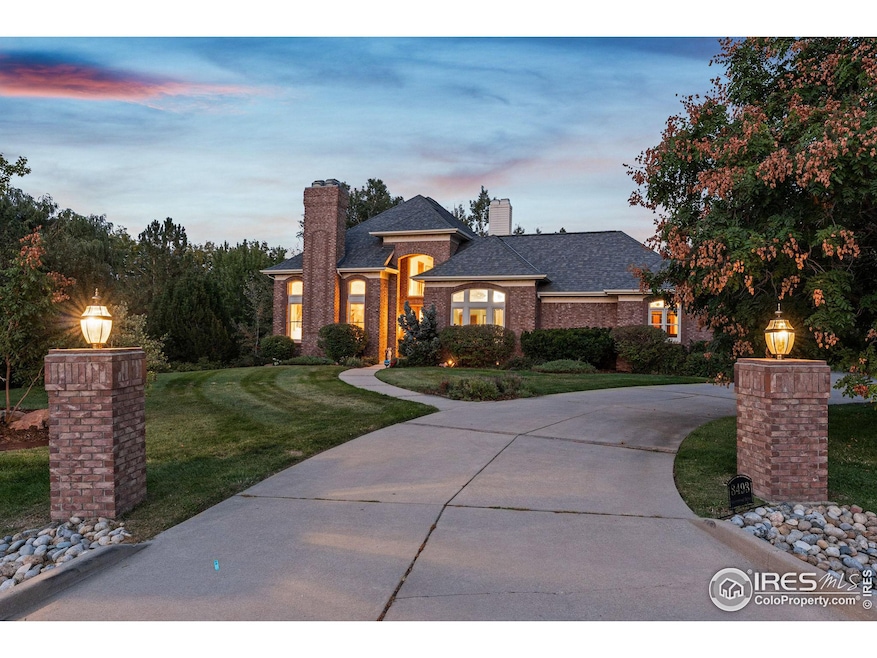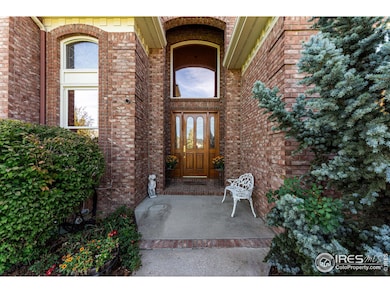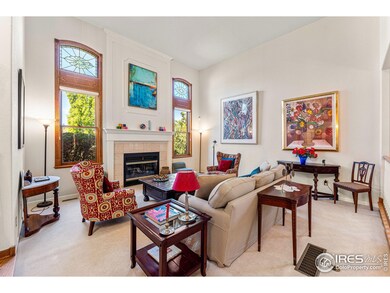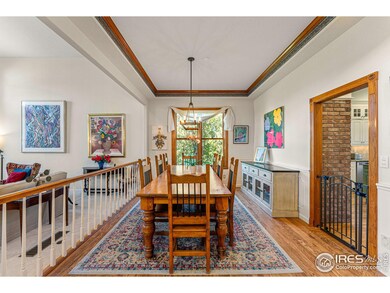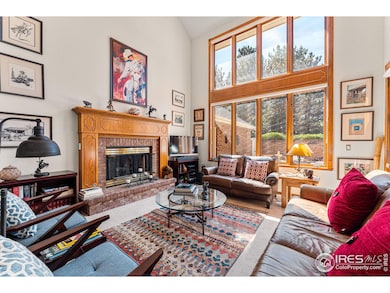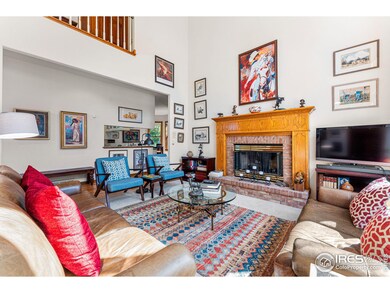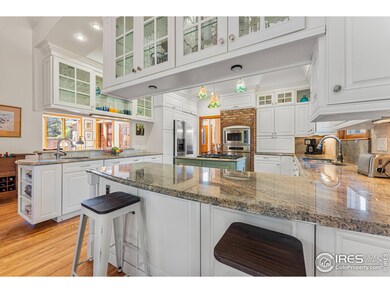
8493 Greenwood Dr Niwot, CO 80503
Niwot NeighborhoodHighlights
- Indoor Pool
- Open Floorplan
- Deck
- Niwot Elementary School Rated A
- Mountain View
- Contemporary Architecture
About This Home
As of January 2025Beautiful custom home offering modern comforts and serene living in the adorably quaint town of Niwot! Inside, you're greeted by an open and light-filled foyer, soaring ceilings, and a stunning wood staircase. The living room with a gas fireplace and oversized, west-facing windows flows into an inviting dining room for easy entertaining. For the chef, the recently remodeled kitchen features new cabinets, granite countertops, ample storage, and a lovely breakfast nook with views of the lush backyard. A den just off the kitchen offers a cozy spot to hang out. This level also includes a laundry room and mudroom leading to a three-car garage lined with cabinets for storage. Your main-floor primary sanctuary is accompanied by a spacious ensuite bath with a walk-in tub, an adjoining flex room for a home gym or office, plus French doors that lead out to the private, enclosed patio. A second bedroom and full bath complete the first floor, while two more large bedrooms with a Jack-and-Jill bath are located on the second floor. Even more space can be found in the full, walkout basement where you'll find a generous fifth bedroom or study with a fireplace, a full bath, as well as a recreation room with plenty of space for a large TV and game tables, an additional fireplace and French doors leading into the yard. Multiple storage closets complete this downstairs oasis. This amazing residence sits on almost an acre of land and provides lush landscaping, privacy, and perfect outdoor entertaining areas including an expansive deck. Beyond home, numerous trails wind through the neighborhood and there's a swim and tennis club for you to join. You'll also enjoy the proximity of local schools and downtown Niwot for fantastic shopping and dining. Come live the good life!
Home Details
Home Type
- Single Family
Est. Annual Taxes
- $10,210
Year Built
- Built in 1989
Lot Details
- 0.96 Acre Lot
- West Facing Home
- Wood Fence
- Corner Lot
- Level Lot
- Sprinkler System
- Wooded Lot
HOA Fees
- $197 Monthly HOA Fees
Parking
- 3 Car Attached Garage
- Driveway Level
Home Design
- Contemporary Architecture
- Brick Veneer
- Wood Frame Construction
- Composition Roof
Interior Spaces
- 4,684 Sq Ft Home
- 2-Story Property
- Open Floorplan
- Cathedral Ceiling
- Multiple Fireplaces
- Gas Log Fireplace
- Window Treatments
- Wood Frame Window
- Great Room with Fireplace
- Family Room
- Living Room with Fireplace
- Dining Room
- Recreation Room with Fireplace
- Mountain Views
Kitchen
- Eat-In Kitchen
- Gas Oven or Range
- Dishwasher
- Kitchen Island
- Disposal
Flooring
- Wood
- Carpet
Bedrooms and Bathrooms
- 5 Bedrooms
- Main Floor Bedroom
- Walk-In Closet
- Jack-and-Jill Bathroom
- 4 Full Bathrooms
- Primary bathroom on main floor
- Spa Bath
- Walk-in Shower
Laundry
- Laundry on main level
- Dryer
- Washer
Basement
- Walk-Out Basement
- Basement Fills Entire Space Under The House
- Natural lighting in basement
Accessible Home Design
- Low Pile Carpeting
Pool
- Indoor Pool
- Spa
Outdoor Features
- Deck
- Patio
Schools
- Niwot Elementary School
- Sunset Middle School
- Niwot High School
Utilities
- Forced Air Heating and Cooling System
- High Speed Internet
- Cable TV Available
Community Details
- Association fees include common amenities, snow removal
- Cottonwood Hills Subdivision
Listing and Financial Details
- Assessor Parcel Number R0098612
Map
Home Values in the Area
Average Home Value in this Area
Property History
| Date | Event | Price | Change | Sq Ft Price |
|---|---|---|---|---|
| 01/17/2025 01/17/25 | Sold | $1,675,000 | -4.0% | $358 / Sq Ft |
| 09/27/2024 09/27/24 | For Sale | $1,745,000 | +53.4% | $373 / Sq Ft |
| 08/19/2020 08/19/20 | Off Market | $1,137,500 | -- | -- |
| 05/22/2019 05/22/19 | Sold | $1,137,500 | -9.0% | $248 / Sq Ft |
| 01/29/2019 01/29/19 | Price Changed | $1,250,000 | -3.8% | $272 / Sq Ft |
| 10/31/2018 10/31/18 | Price Changed | $1,299,000 | -6.5% | $283 / Sq Ft |
| 07/02/2018 07/02/18 | For Sale | $1,390,000 | -- | $303 / Sq Ft |
Tax History
| Year | Tax Paid | Tax Assessment Tax Assessment Total Assessment is a certain percentage of the fair market value that is determined by local assessors to be the total taxable value of land and additions on the property. | Land | Improvement |
|---|---|---|---|---|
| 2024 | $10,210 | $104,728 | $35,892 | $68,836 |
| 2023 | $10,210 | $104,728 | $35,892 | $72,521 |
| 2022 | $8,646 | $84,616 | $32,345 | $52,271 |
| 2021 | $8,761 | $87,051 | $33,276 | $53,775 |
| 2020 | $7,193 | $71,622 | $30,459 | $41,163 |
| 2019 | $7,080 | $71,622 | $30,459 | $41,163 |
| 2018 | $6,718 | $68,378 | $33,264 | $35,114 |
| 2017 | $6,322 | $75,596 | $36,775 | $38,821 |
| 2016 | $6,571 | $69,642 | $33,910 | $35,732 |
| 2015 | $6,258 | $61,889 | $12,338 | $49,551 |
| 2014 | $6,259 | $61,889 | $12,338 | $49,551 |
Mortgage History
| Date | Status | Loan Amount | Loan Type |
|---|---|---|---|
| Open | $1,172,500 | New Conventional | |
| Previous Owner | $880,000 | New Conventional | |
| Previous Owner | $885,000 | New Conventional | |
| Previous Owner | $550,000 | New Conventional | |
| Previous Owner | $393,000 | Unknown | |
| Previous Owner | $572,000 | Unknown | |
| Previous Owner | $585,500 | No Value Available | |
| Previous Owner | $600,000 | No Value Available | |
| Previous Owner | $195,000 | Unknown | |
| Previous Owner | $50,000 | Credit Line Revolving | |
| Previous Owner | $343,000 | Unknown | |
| Previous Owner | $575,000 | No Value Available | |
| Previous Owner | $203,000 | No Value Available |
Deed History
| Date | Type | Sale Price | Title Company |
|---|---|---|---|
| Warranty Deed | $1,675,000 | Land Title | |
| Warranty Deed | $1,137,500 | Guardian Title | |
| Interfamily Deed Transfer | -- | First American Heritage Titl | |
| Warranty Deed | $750,000 | Land Title | |
| Warranty Deed | $570,000 | First American Heritage Titl | |
| Warranty Deed | $545,000 | Land Title | |
| Deed | $120,900 | -- |
Similar Homes in the area
Source: IRES MLS
MLS Number: 1019292
APN: 1315311-06-003
- 6851 Goldbranch Dr
- 8461 Pawnee Ln
- 8568 Foxhaven Dr
- 8532 Strawberry Ln
- 8542 Waterford Way
- 6668 Walker Ct
- 7051 Johnson Cir
- 7172 Waterford Ct
- 8060 Niwot Rd Unit 38
- 8050 Niwot Rd Unit 58
- 7202 Snow Peak Ct
- 7220 Spring Creek Cir
- 6425 Legend Ridge Trail
- 6689 Asher Ct
- 7909 Fairfax Ct
- 9258 Niwot Hills Dr
- 141 3rd Ave
- 256 Murray St
- 6695 Blazing Star Ct
- 737 Kubat Ln Unit B
