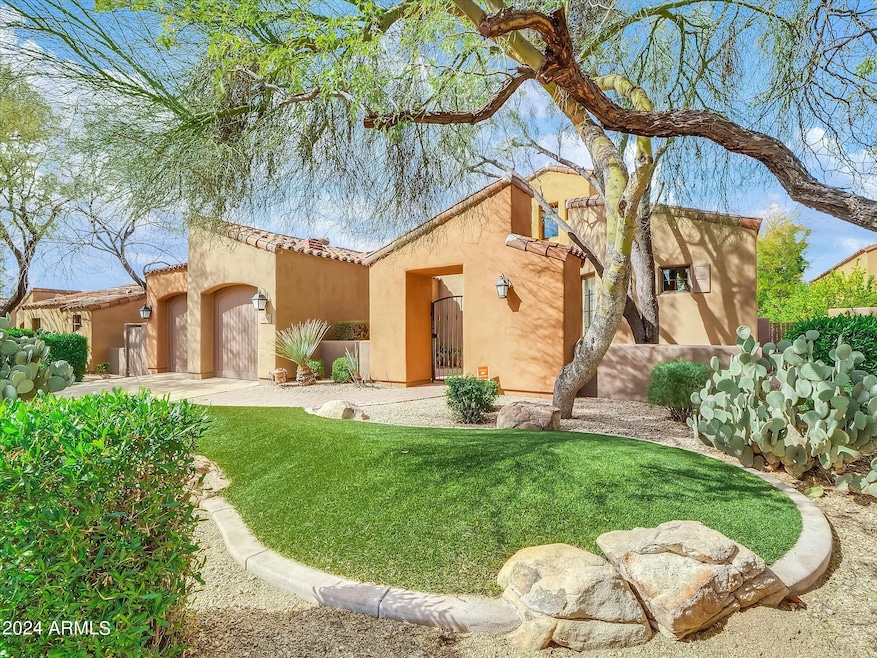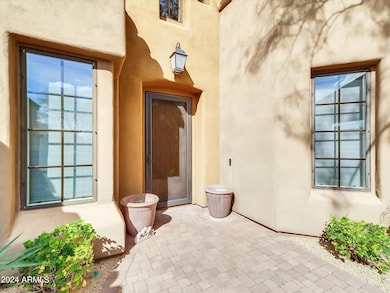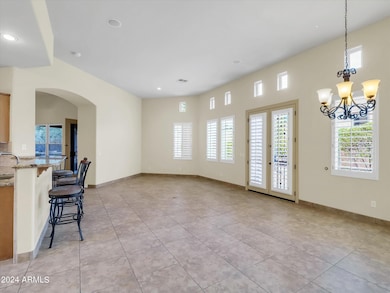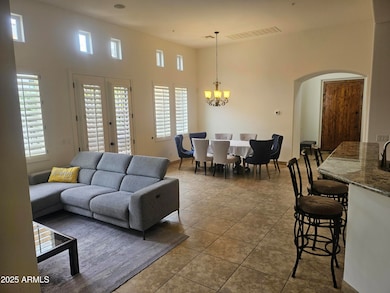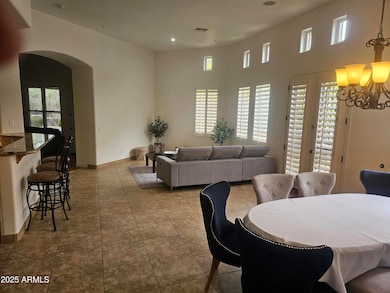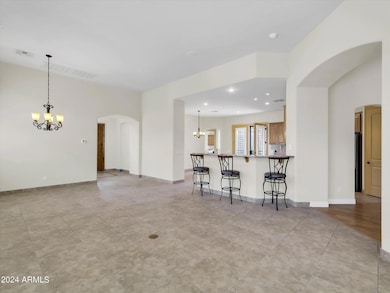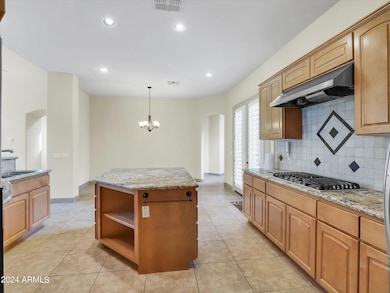
8494 E Gilded Perch Dr Scottsdale, AZ 85255
Grayhawk NeighborhoodEstimated payment $7,906/month
Highlights
- Golf Course Community
- Gated with Attendant
- Vaulted Ceiling
- Grayhawk Elementary School Rated A
- 0.2 Acre Lot
- Outdoor Fireplace
About This Home
$75K Price Reduction to get this sold!!! Classy Villa for your sophisticated Buyers! Take Advantage now!
3 ensuite bedrooms all split for ultimate privacy for your family or guests. Large Owners suite overlooking the tree shaded backyard and covered patio. Great set up for home office or study. Private courtyard with gas fireplace to enjoy AZ evenings. Perfect for those who don't want to maintain their own swimming pool, this has an easy walk to the community pool and tennis court. Plenty of room to build a pool and or spa in your own backyard if you desire, and at this price you can't lose. It's a must see, in this Golf Course Community.
Open House Schedule
-
Friday, April 25, 202512:00 to 3:00 pm4/25/2025 12:00:00 PM +00:004/25/2025 3:00:00 PM +00:00Shaukat Shahid to hold openAdd to Calendar
-
Saturday, April 26, 202512:00 to 4:00 pm4/26/2025 12:00:00 PM +00:004/26/2025 4:00:00 PM +00:00Shaukat Shahid to hold openAdd to Calendar
Home Details
Home Type
- Single Family
Est. Annual Taxes
- $4,514
Year Built
- Built in 2002
Lot Details
- 8,775 Sq Ft Lot
- Desert faces the front and back of the property
- Block Wall Fence
- Artificial Turf
HOA Fees
- $581 Monthly HOA Fees
Parking
- 2 Car Garage
Home Design
- Santa Barbara Architecture
- Wood Frame Construction
- Tile Roof
- Stucco
Interior Spaces
- 2,431 Sq Ft Home
- 1-Story Property
- Vaulted Ceiling
- Ceiling Fan
- Gas Fireplace
- Double Pane Windows
- Security System Owned
Kitchen
- Gas Cooktop
- Built-In Microwave
- Kitchen Island
- Granite Countertops
Flooring
- Wood
- Carpet
- Tile
Bedrooms and Bathrooms
- 3 Bedrooms
- Primary Bathroom is a Full Bathroom
- 3 Bathrooms
- Dual Vanity Sinks in Primary Bathroom
Schools
- Grayhawk Elementary School
- Mountain Trail Middle School
- Pinnacle High School
Utilities
- Cooling Available
- Heating System Uses Natural Gas
- Cable TV Available
Additional Features
- No Interior Steps
- Outdoor Fireplace
Listing and Financial Details
- Home warranty included in the sale of the property
- Tax Lot 52
- Assessor Parcel Number 212-43-773
Community Details
Overview
- Association fees include ground maintenance, front yard maint, maintenance exterior
- Renaissance Association, Phone Number (480) 921-7500
- Grayhawk Assn. Association, Phone Number (480) 921-7500
- Secondary HOA Phone (480) 921-7500
- Association Phone (480) 921-7500
- Built by Cachet
- Grayhawk Parcel 3G Subdivision, Villa Floorplan
Recreation
- Golf Course Community
- Tennis Courts
- Heated Community Pool
- Community Spa
- Bike Trail
Security
- Gated with Attendant
Map
Home Values in the Area
Average Home Value in this Area
Tax History
| Year | Tax Paid | Tax Assessment Tax Assessment Total Assessment is a certain percentage of the fair market value that is determined by local assessors to be the total taxable value of land and additions on the property. | Land | Improvement |
|---|---|---|---|---|
| 2025 | $4,514 | $68,567 | -- | -- |
| 2024 | $5,987 | $65,302 | -- | -- |
| 2023 | $5,987 | $85,980 | $17,190 | $68,790 |
| 2022 | $5,901 | $62,010 | $12,400 | $49,610 |
| 2021 | $6,008 | $56,410 | $11,280 | $45,130 |
| 2020 | $5,878 | $54,080 | $10,810 | $43,270 |
| 2019 | $6,069 | $52,800 | $10,560 | $42,240 |
| 2018 | $5,402 | $52,700 | $10,540 | $42,160 |
| 2017 | $5,138 | $51,670 | $10,330 | $41,340 |
| 2016 | $5,675 | $50,520 | $10,100 | $40,420 |
| 2015 | $5,408 | $48,670 | $9,730 | $38,940 |
Property History
| Date | Event | Price | Change | Sq Ft Price |
|---|---|---|---|---|
| 03/24/2025 03/24/25 | Price Changed | $1,245,000 | -5.7% | $512 / Sq Ft |
| 03/07/2025 03/07/25 | Price Changed | $1,320,000 | -2.2% | $543 / Sq Ft |
| 02/10/2025 02/10/25 | For Sale | $1,350,000 | 0.0% | $555 / Sq Ft |
| 02/05/2025 02/05/25 | Off Market | $1,350,000 | -- | -- |
| 02/01/2025 02/01/25 | For Sale | $1,350,000 | +104.5% | $555 / Sq Ft |
| 05/26/2017 05/26/17 | Sold | $660,000 | -2.8% | $271 / Sq Ft |
| 03/30/2017 03/30/17 | Price Changed | $679,000 | -0.9% | $279 / Sq Ft |
| 02/24/2017 02/24/17 | For Sale | $684,900 | -- | $282 / Sq Ft |
Deed History
| Date | Type | Sale Price | Title Company |
|---|---|---|---|
| Warranty Deed | -- | Lawyers Title Of Arizons Inc | |
| Cash Sale Deed | $522,000 | American Title Service Agenc | |
| Cash Sale Deed | $523,810 | Stewart Title & Trust |
Mortgage History
| Date | Status | Loan Amount | Loan Type |
|---|---|---|---|
| Previous Owner | $326,480 | No Value Available |
Similar Homes in Scottsdale, AZ
Source: Arizona Regional Multiple Listing Service (ARMLS)
MLS Number: 6807993
APN: 212-43-773
- 8534 E Angel Spirit Dr
- 19910 N 84th St
- 20750 N 87th St Unit 2038
- 20750 N 87th St Unit 2074
- 20750 N 87th St Unit 1009
- 20750 N 87th St Unit 1065
- 20750 N 87th St Unit 1016
- 20750 N 87th St Unit 2062
- 20750 N 87th St Unit 2120
- 8235 E Sierra Pinta Dr
- 8224 E Angel Spirit Dr
- 8277 E Tailspin Ln
- 8227 E Sierra Pinta Dr
- 19771 N 84th Way
- 8227 E Beardsley Rd
- 8220 E Mohawk Ln
- 8179 E Sierra Pinta Dr
- 19475 N Grayhawk Dr Unit 1046
- 19475 N Grayhawk Dr Unit 2132
- 19475 N Grayhawk Dr Unit 1018
