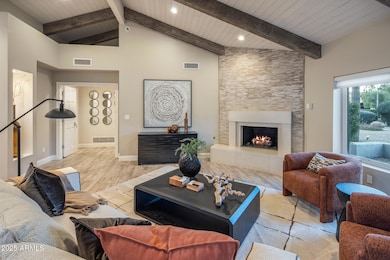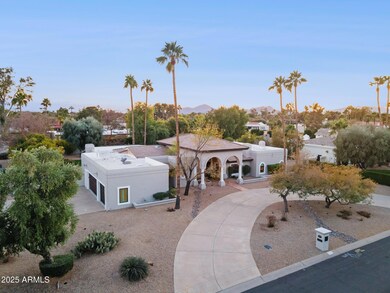
8495 E Charter Oak Dr Scottsdale, AZ 85260
Highlights
- Heated Spa
- RV Hookup
- Vaulted Ceiling
- Sonoran Sky Elementary School Rated A
- Fireplace in Primary Bedroom
- Corner Lot
About This Home
As of April 2025This exceptional Scottsdale estate blends modern elegance with masterful craftsmanship. Recently remodeled, this home sits on a sprawling 3/4-acre corner lot, complete with a sparkling pool, large lawn and grove of fruit bearing trees. The chef's kitchen is a dream, featuring top-tier appliances including a Wolf 48'' range, steam/convection oven, dual dishwashers, Sub Zero fridge, refrigerator drawers, ice maker, and a wine fridge, all paired with exquisite custom cabinetry and soft-close features. Every inch of this home radiates true pride of ownership, with attention to detail found throughout. Expansive, open living spaces seamlessly transition into a resort-style backyard, designed to elevate your outdoor entertaining and embrace Arizona's year-round sunshine. The large 3-car garage, extra storage, RV gate, 50-amp RV hookup, and circular drive add convenience and function. Best of all, there's no HOA. Just minutes from Scottsdale's finest dining, world-class hiking trails, golf courses, and a vibrant cultural scene, this is the epitome of Arizona living.
Last Agent to Sell the Property
Russ Lyon Sotheby's International Realty License #BR635517000

Property Details
Home Type
- Multi-Family
Est. Annual Taxes
- $6,927
Year Built
- Built in 1982
Lot Details
- 0.75 Acre Lot
- Desert faces the front and back of the property
- Block Wall Fence
- Corner Lot
- Front and Back Yard Sprinklers
- Grass Covered Lot
Parking
- 3 Car Garage
- Side or Rear Entrance to Parking
- RV Hookup
Home Design
- Property Attached
- Tile Roof
- Built-Up Roof
- Foam Roof
- Block Exterior
- Stucco
Interior Spaces
- 3,674 Sq Ft Home
- 1-Story Property
- Wet Bar
- Vaulted Ceiling
- Ceiling Fan
- Gas Fireplace
- Double Pane Windows
- Family Room with Fireplace
- 3 Fireplaces
- Living Room with Fireplace
- Washer and Dryer Hookup
Kitchen
- Eat-In Kitchen
- Gas Cooktop
- Built-In Microwave
- Kitchen Island
- Granite Countertops
Flooring
- Carpet
- Tile
Bedrooms and Bathrooms
- 3 Bedrooms
- Fireplace in Primary Bedroom
- Primary Bathroom is a Full Bathroom
- 3.5 Bathrooms
- Dual Vanity Sinks in Primary Bathroom
- Bathtub With Separate Shower Stall
Pool
- Heated Spa
- Heated Pool
Outdoor Features
- Outdoor Fireplace
- Outdoor Storage
- Built-In Barbecue
- Playground
Schools
- Sonoran Sky Elementary School
- Desert Shadows Middle School
- Horizon High School
Utilities
- Cooling Available
- Heating System Uses Natural Gas
- High Speed Internet
- Cable TV Available
Community Details
- No Home Owners Association
- Association fees include no fees
- Built by Custom
- Stoneridge Estates Subdivision
Listing and Financial Details
- Tax Lot 38
- Assessor Parcel Number 175-12-072
Map
Home Values in the Area
Average Home Value in this Area
Property History
| Date | Event | Price | Change | Sq Ft Price |
|---|---|---|---|---|
| 04/18/2025 04/18/25 | Sold | $2,250,000 | -3.8% | $612 / Sq Ft |
| 03/20/2025 03/20/25 | Pending | -- | -- | -- |
| 02/14/2025 02/14/25 | Price Changed | $2,340,000 | -3.7% | $637 / Sq Ft |
| 01/20/2025 01/20/25 | For Sale | $2,430,000 | +214.0% | $661 / Sq Ft |
| 06/05/2013 06/05/13 | Sold | $774,000 | -3.2% | $206 / Sq Ft |
| 04/05/2013 04/05/13 | Pending | -- | -- | -- |
| 04/02/2013 04/02/13 | For Sale | $799,900 | -- | $213 / Sq Ft |
Tax History
| Year | Tax Paid | Tax Assessment Tax Assessment Total Assessment is a certain percentage of the fair market value that is determined by local assessors to be the total taxable value of land and additions on the property. | Land | Improvement |
|---|---|---|---|---|
| 2025 | $6,927 | $84,628 | -- | -- |
| 2024 | $6,813 | $80,598 | -- | -- |
| 2023 | $6,813 | $109,650 | $21,930 | $87,720 |
| 2022 | $6,705 | $85,930 | $17,180 | $68,750 |
| 2021 | $6,835 | $78,970 | $15,790 | $63,180 |
| 2020 | $6,627 | $74,710 | $14,940 | $59,770 |
| 2019 | $6,689 | $70,220 | $14,040 | $56,180 |
| 2018 | $6,488 | $66,630 | $13,320 | $53,310 |
| 2017 | $6,179 | $65,000 | $13,000 | $52,000 |
| 2016 | $6,104 | $61,780 | $12,350 | $49,430 |
| 2015 | $5,790 | $57,430 | $11,480 | $45,950 |
Mortgage History
| Date | Status | Loan Amount | Loan Type |
|---|---|---|---|
| Open | $647,200 | New Conventional | |
| Closed | $100,000 | Future Advance Clause Open End Mortgage | |
| Closed | $417,000 | New Conventional | |
| Previous Owner | $150,000 | New Conventional | |
| Previous Owner | $166,134 | Purchase Money Mortgage | |
| Previous Owner | $177,000 | New Conventional | |
| Previous Owner | $125,000 | Credit Line Revolving | |
| Previous Owner | $150,600 | No Value Available |
Deed History
| Date | Type | Sale Price | Title Company |
|---|---|---|---|
| Warranty Deed | $760,000 | First American Title Ins Co | |
| Interfamily Deed Transfer | -- | The Talon Group Arrowhead | |
| Interfamily Deed Transfer | -- | The Talon Group Arrowhead | |
| Interfamily Deed Transfer | -- | North American Title Agency | |
| Interfamily Deed Transfer | -- | -- |
Similar Homes in Scottsdale, AZ
Source: Arizona Regional Multiple Listing Service (ARMLS)
MLS Number: 6808024
APN: 175-12-072
- 12286 N 86th Place
- 8689 E Windrose Dr
- 8638 E Dahlia Dr
- 8657 E Aster Dr
- 11945 N 83rd Place
- 11612 N 86th St
- 11905 N 83rd Place
- 8644 E Sweetwater Ave
- 8804 E Sunnyside Dr
- 8807 E Dahlia Dr
- 8812 E Riviera Dr
- 8924 E Charter Oak Dr
- 8925 E Ann Way Unit 5
- 8928 E Wethersfield Rd Unit 4
- 8951 E Wethersfield Rd Unit 34
- 8935 E Larkspur Dr
- 8515 E Sutton Dr
- 12633 N 81st St
- 11977 N 81st St
- 11454 N 87th Place






