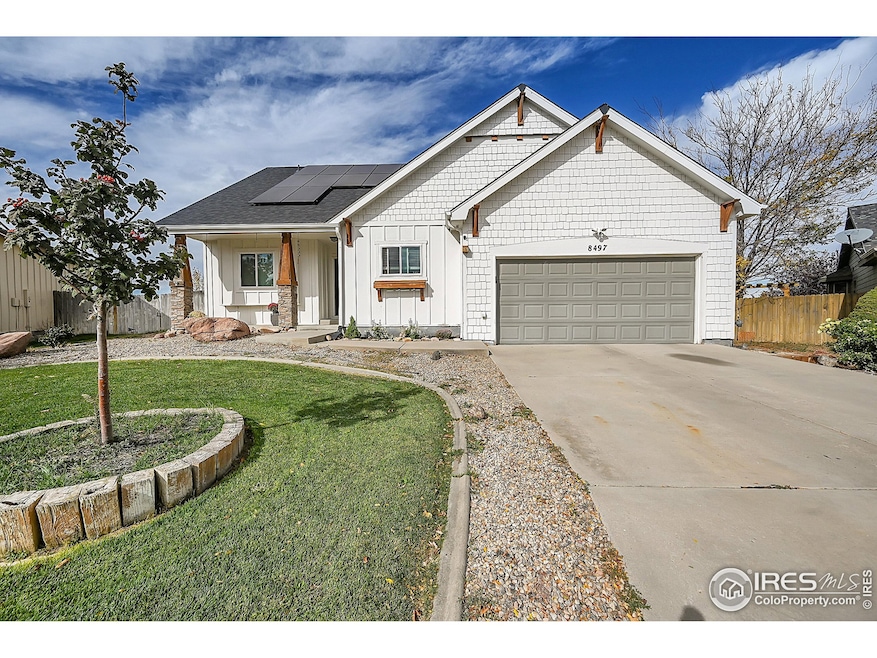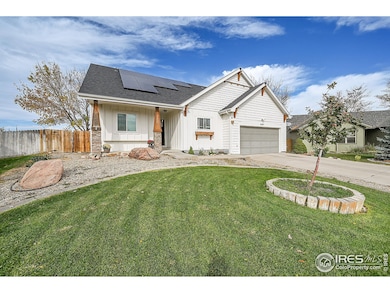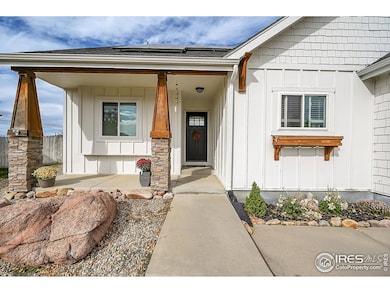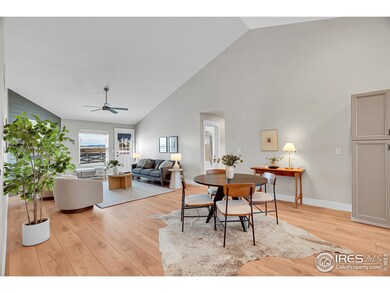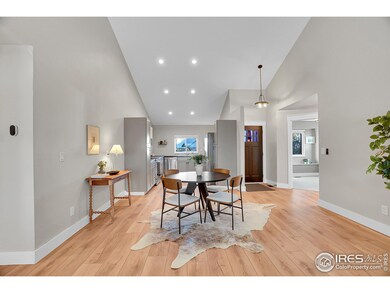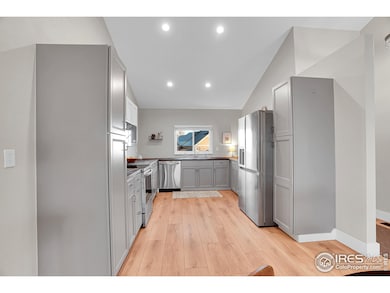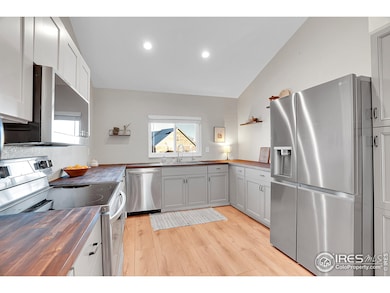Welcome to 8497 Sonata Lane, a spectacularly updated ranch home offering nearly 3,000 square feet of living space on a spacious .22-acre lot. Home is back on the market as buyers financing fell through. The seller is relocating to be closer to family, but has invested heavily in top quality products and you will see the details, including fresh interior paint, a new roof, windows, doors, air conditioner, solar panels, kitchen appliances, ceiling fans, toilets, and flooring throughout (see documents for a full list of upgrades). The open-concept design effortlessly blends the gourmet kitchen and new butcher block counters and stainless steel sink with the dining and living areas, ideal for entertaining. The three generous bedrooms on the main level provide comfort, while the unfinished basement awaits your custom touch. The fully poured cement (whole basement) includes a bathroom rough-in. From the fully fenced backyard, you will enjoy unparalleled privacy and scenic foothill views that will never be obstructed! This exceptional home in a quiet, coveted neighborhood is truly move-in ready.

