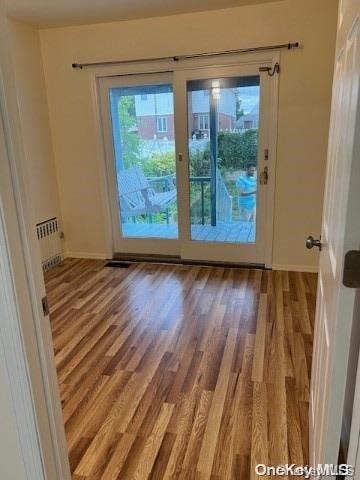
85-50 263rd St Floral Park, NY 11001
Highlights
- Cape Cod Architecture
- Deck
- Wood Flooring
- P.S. 191 Mayflower School Rated A
- Property is near public transit
- Main Floor Bedroom
About This Home
As of December 2024Charming Cape In Prestigious Sd#26.Completely Updated!New Kitchen With Stainless Steel Appliances,Marble Counter Tops & Back Splash,New Bathroom, Cac,New Washer/Dryer,Hardwood Floors & New Carpet, Broiler,New Garage Door,New Roof,New Windows,Large Living Room With Sliding Doors Leading To A Magnificent Deck! Border Of Queens & Nassau,Low Taxes.Show & Sell!, Additional information: Appearance:Mint,Green Features:Insulated Doors,Interior Features:Lr/Dr,Separate Hotwater Heater:Yes
Last Agent to Sell the Property
Fourth Avenue Real Estate Inc Brokerage Phone: 718-343-4445 License #40MU0800973
Co-Listed By
SK Realty And Associates Brokerage Phone: 718-343-4445 License #10491213349
Home Details
Home Type
- Single Family
Est. Annual Taxes
- $5,414
Year Built
- Built in 1945
Lot Details
- 4,000 Sq Ft Lot
- Lot Dimensions are 40 x 100
- Fenced
Home Design
- Cape Cod Architecture
- Frame Construction
Interior Spaces
- Central Vacuum
- New Windows
- Double Pane Windows
- Insulated Windows
- Wood Flooring
- Finished Basement
- Basement Fills Entire Space Under The House
Kitchen
- Eat-In Kitchen
- Dishwasher
Bedrooms and Bathrooms
- 3 Bedrooms
- Main Floor Bedroom
- En-Suite Primary Bedroom
Laundry
- Dryer
- Washer
Parking
- Detached Garage
- Driveway
Outdoor Features
- Deck
- Porch
Location
- Property is near public transit
Schools
- Ps 191 Mayflower Elementary School
- Irwin Altman Middle School 172
- Bayside High School
Utilities
- Forced Air Heating and Cooling System
- Heating System Uses Steam
- Heating System Uses Natural Gas
- Heating System Uses Oil
Community Details
- Park
Listing and Financial Details
- Legal Lot and Block 71 / 8805
- Assessor Parcel Number 08805-0071
Map
Home Values in the Area
Average Home Value in this Area
Property History
| Date | Event | Price | Change | Sq Ft Price |
|---|---|---|---|---|
| 12/20/2024 12/20/24 | Sold | $750,000 | -4.9% | -- |
| 09/19/2024 09/19/24 | Pending | -- | -- | -- |
| 07/31/2024 07/31/24 | Price Changed | $789,000 | -1.3% | -- |
| 07/11/2024 07/11/24 | Price Changed | $799,000 | -2.4% | -- |
| 06/27/2024 06/27/24 | For Sale | $819,000 | -- | -- |
Tax History
| Year | Tax Paid | Tax Assessment Tax Assessment Total Assessment is a certain percentage of the fair market value that is determined by local assessors to be the total taxable value of land and additions on the property. | Land | Improvement |
|---|---|---|---|---|
| 2024 | $5,613 | $27,946 | $13,289 | $14,657 |
| 2023 | $5,354 | $26,656 | $10,724 | $15,932 |
| 2022 | $5,064 | $33,180 | $14,580 | $18,600 |
| 2021 | $5,339 | $35,520 | $14,580 | $20,940 |
| 2020 | $5,220 | $37,020 | $14,580 | $22,440 |
| 2019 | $4,872 | $38,640 | $14,580 | $24,060 |
| 2018 | $4,528 | $22,213 | $10,563 | $11,650 |
| 2017 | $4,309 | $21,139 | $11,440 | $9,699 |
| 2016 | $3,916 | $21,139 | $11,440 | $9,699 |
| 2015 | $2,185 | $20,551 | $12,611 | $7,940 |
| 2014 | $2,185 | $19,407 | $14,278 | $5,129 |
Mortgage History
| Date | Status | Loan Amount | Loan Type |
|---|---|---|---|
| Open | $580,000 | Purchase Money Mortgage | |
| Previous Owner | $369,000 | Stand Alone Refi Refinance Of Original Loan |
Deed History
| Date | Type | Sale Price | Title Company |
|---|---|---|---|
| Deed | $750,000 | -- | |
| Deed | -- | -- | |
| Deed | -- | -- | |
| Deed | $410,000 | -- | |
| Deed | $410,000 | -- |
Similar Homes in the area
Source: OneKey® MLS
MLS Number: L3562129
APN: 08805-0071
- 85-14 261st St
- 86-45 261st St
- 103 Holland Ave
- 141 Emerson Ave
- 143 Emerson Ave
- 96 Irving Ave
- 257-12 86th Ave
- 87-15 258th St
- 94 Willis Ave
- 305 Bryant Ave
- 222 Lowell Ave
- 182 Lowell Ave
- 1020 Cherry Ln
- 964 Cherry Ln
- 8604 Little Neck Pkwy
- 83-03 258th St
- 5 N Tyson Ave Unit C3
- 86-05 254th St
- 258-15 83rd Ave
- 138 Cherry Ln
