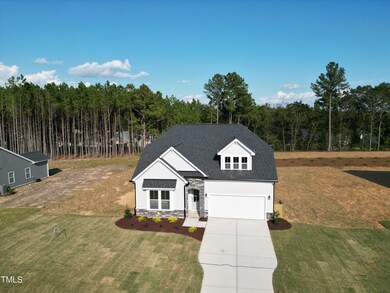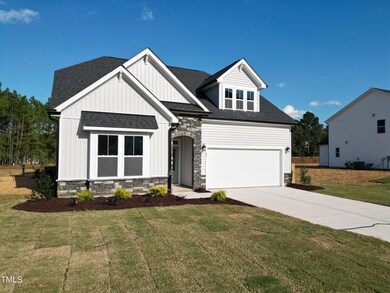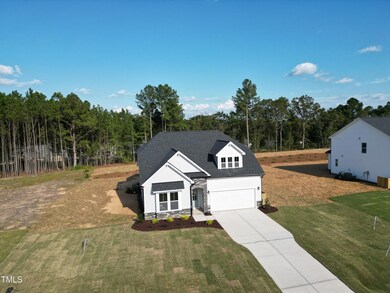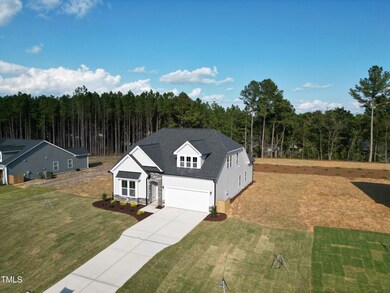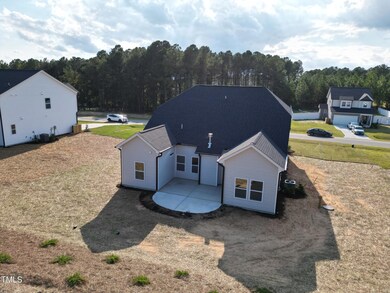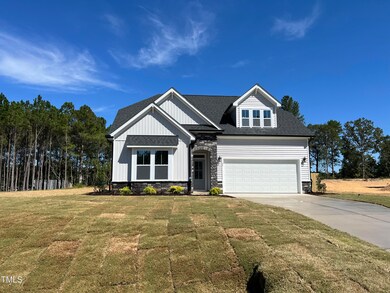
85 Beacon Hill Rd Unit Guilford French Coun Lillington, NC 27546
Highlights
- Under Construction
- French Provincial Architecture
- Main Floor Primary Bedroom
- View of Trees or Woods
- Vaulted Ceiling
- Loft
About This Home
As of November 2024As you step into The Guilford, you are greeted by vaulted ceilings that span across the kitchen, family room, and the Owners Suite, creating an inviting and spacious atmosphere that exudes warmth and sophistication. The seamless flow of this open concept layout allows for effortless entertaining and family gatherings, making it the heart of your home.
The Owners Suite is a true sanctuary, designed to cater to your every need. This expansive space offers the option of a vaulted ceiling, adding to the grandeur of the room. The large bathroom is a spa-like retreat, perfect for unwinding after a long day. Additionally, the impressive walk-in closet ensures you have ample space for all your belongings, keeping your personal oasis tidy and organized.
Upstairs you will find a generous loft with a bedroom and full bath!
Step outside to your own private retreat- whether it's relaxing with a book or hosting a BBQ with friends, this outdoor space is perfect for all occasions. Your home will truly become an extension of your lifestyle, providing you with tranquility and comfort all year round.
In the modern world, the importance of work-from-home capabilities cannot be overstated. The Hanover understands your needs and offers ultimate flexibility to accommodate your home office setup,
Home Details
Home Type
- Single Family
Est. Annual Taxes
- $2,938
Year Built
- Built in 2024 | Under Construction
Lot Details
- 0.57 Acre Lot
- Many Trees
- Back and Front Yard
HOA Fees
- $55 Monthly HOA Fees
Parking
- 2 Car Attached Garage
- Electric Vehicle Home Charger
- Inside Entrance
- Front Facing Garage
- Garage Door Opener
Home Design
- French Provincial Architecture
- Brick or Stone Mason
- Slab Foundation
- Architectural Shingle Roof
- Board and Batten Siding
- Vinyl Siding
- Stone
Interior Spaces
- 2,532 Sq Ft Home
- 2-Story Property
- Vaulted Ceiling
- Ceiling Fan
- Gas Log Fireplace
- Propane Fireplace
- French Doors
- Entrance Foyer
- Family Room with Fireplace
- Dining Room
- Home Office
- Loft
- Views of Woods
- Fire and Smoke Detector
Kitchen
- Electric Range
- Microwave
- Dishwasher
- Stainless Steel Appliances
- Kitchen Island
- Granite Countertops
- Quartz Countertops
Flooring
- Carpet
- Vinyl
Bedrooms and Bathrooms
- 3 Bedrooms
- Primary Bedroom on Main
- Walk-In Closet
- 3 Full Bathrooms
- Double Vanity
- Bathtub with Shower
- Walk-in Shower
Laundry
- Laundry Room
- Laundry on main level
Attic
- Pull Down Stairs to Attic
- Unfinished Attic
Eco-Friendly Details
- Energy-Efficient Lighting
- Energy-Efficient Thermostat
Outdoor Features
- Patio
- Rain Gutters
Schools
- Boone Trail Elementary School
- West Harnett Middle School
- West Harnett High School
Utilities
- Zoned Heating and Cooling
- Vented Exhaust Fan
- Electric Water Heater
- Septic Tank
Listing and Financial Details
- Home warranty included in the sale of the property
- Assessor Parcel Number 7726479
Community Details
Overview
- Elite Management Association, Phone Number (919) 233-7660
- Built by New Home Inc.
- Duncans Creek Subdivision, Guilford French Country B Floorplan
Recreation
- Trails
Map
Home Values in the Area
Average Home Value in this Area
Property History
| Date | Event | Price | Change | Sq Ft Price |
|---|---|---|---|---|
| 11/12/2024 11/12/24 | Sold | $419,700 | 0.0% | $166 / Sq Ft |
| 10/10/2024 10/10/24 | Pending | -- | -- | -- |
| 02/20/2024 02/20/24 | For Sale | $419,700 | -- | $166 / Sq Ft |
Similar Homes in Lillington, NC
Source: Doorify MLS
MLS Number: 10012654
- 286 Beacon Hill Rd
- 66 Saddle Ln
- 167 Hazelwood Rd
- 241 Indigo St
- 88 Baldwin St
- 104 Fairwinds Dr
- 118 Fairwinds Dr
- 82 Fairwinds Dr
- 52 Fairwinds Dr
- 44 Fairwinds Dr
- 34 Fairwinds Dr
- 18 Fairwinds Dr
- 277 Gregory Village Dr
- 46 Mable Ct Unit 21p
- 244 Nathan Dr Unit 51p
- 252 Nathan Dr Unit 50p
- 35 Mable Ct Unit 3
- 43 Mable Ct Unit 4
- 55 Mable Ct Unit 5
- 63 Mable Ct Unit 6

