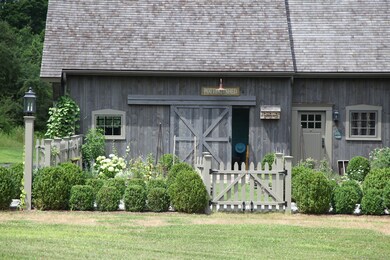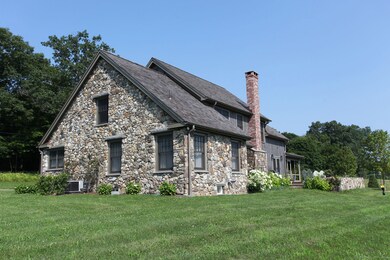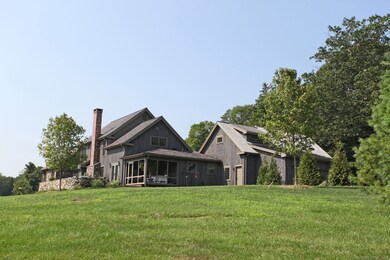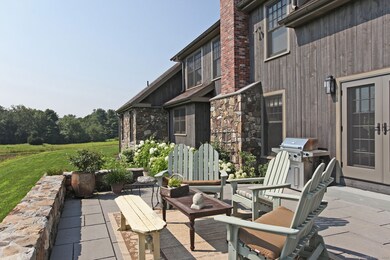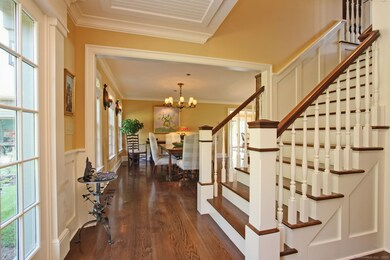
85 Chalybes Rd W Roxbury, CT 06783
Estimated payment $16,652/month
Highlights
- Barn
- 6.81 Acre Lot
- Attic
- Shepaug Valley School Rated A-
- Colonial Architecture
- 1 Fireplace
About This Home
TO BE BUILT - A Home by CORBO! A rare opportunity to build your dream home on over 6 private acres in Roxbury, CT-one of lower Litchfield County's most sought-after towns. This award-winning Colonial reproduction pairs timeless architecture with modern craftsmanship and is ideally positioned for western exposure and unforgettable sunsets (subject to tree clearing and final siting). Choose this beautifully designed 4,071 sq ft plan or bring your own vision-CORBO's expert craftsmen can turn your dreams into reality. The layout includes 8 rooms, 2 full baths, 1 half bath, and an attached barn-style garage with space for 3 cars and a tractor. High-quality materials and finely detailed trim add sophistication without feeling overdone or formal. Enjoy complete privacy while being moments from Mine Hill Distillery, the Kelsey Sculpture Garden, and just a short bike ride to the Roxbury Market & Country Store. Nature lovers will appreciate access to the Shepaug River and a wide network of Roxbury Land Trust trails-perfect for hiking, biking, kayaking, snowshoeing, or simply unwinding outdoors. Whether you're seeking a peaceful country escape or a refined four-season retreat, this property delivers the best of Roxbury's understated elegance and natural beauty. Reach out for details and schedule a site walk today!
Listing Agent
Around Town Real Estate LLC License #RES.0809698 Listed on: 06/27/2025

Home Details
Home Type
- Single Family
Est. Annual Taxes
- $4,308
Year Built
- Built in 2025
Home Design
- Home to be built
- Colonial Architecture
- Antique Architecture
- Concrete Foundation
- Stone Frame
- Frame Construction
- Wood Shingle Roof
- Clap Board Siding
- Cedar Siding
- Stone Siding
- Stone
Interior Spaces
- 4,071 Sq Ft Home
- Wired For Sound
- 1 Fireplace
- Thermal Windows
- French Doors
- Workshop
- Screened Porch
- Concrete Flooring
Bedrooms and Bathrooms
- 4 Bedrooms
Laundry
- Laundry in Mud Room
- Laundry Room
- Laundry on main level
Attic
- Unfinished Attic
- Attic or Crawl Hatchway Insulated
Unfinished Basement
- Basement Fills Entire Space Under The House
- Interior Basement Entry
- Garage Access
- Basement Storage
Parking
- 3 Car Garage
- Private Driveway
Outdoor Features
- Patio
- Rain Gutters
Schools
- Booth Free Elementary School
- Shepaug High School
Utilities
- Zoned Heating and Cooling System
- Heat Pump System
- Heating System Uses Propane
- Programmable Thermostat
- 60 Gallon+ Electric Water Heater
- Private Company Owned Well
- Fuel Tank Located in Ground
- Cable TV Available
Additional Features
- Halls are 36 inches wide or more
- Energy-Efficient Insulation
- 6.81 Acre Lot
- Property is near a golf course
- Barn
Map
Home Values in the Area
Average Home Value in this Area
Property History
| Date | Event | Price | Change | Sq Ft Price |
|---|---|---|---|---|
| 06/27/2025 06/27/25 | For Sale | $2,950,000 | -- | $725 / Sq Ft |
Similar Homes in the area
Source: SmartMLS
MLS Number: 24107568
- 81 Chalybes Rd W
- Lot 00 Chalybes Rd W
- Lot 4 Chalybes Rd W
- 103 Chalybes Rd W
- 118 Chalybes Rd W
- 88 Hemlock Rd
- Lot 3 Chalybes Rd
- 0 Wellers Bridge Rd
- 11 Hodge Rd
- 19 Spargo Rd
- 8 Southbury Rd
- 8 Bayberry Hill
- 44 South St
- 23 Painter Hill Rd
- 33 Sentry Hill Rd
- 85 Good Hill Rd
- 46 Quarry Rd
- 67 Botsford Hill Rd
- 227 New Milford Rd E
- 0 Booth Rd
- 5 North St
- 116 Wellers Bridge Rd
- 76 North St
- 28 Old Ln
- 8 Southbury Rd
- 23 Painter Hill Rd
- 33 Sentry Hill Rd
- 160 North St
- 10 Sentry Hill Rd
- 24 Old Roxbury Rd
- 34 Old Roxbury Rd
- 45 Moosehorn Rd
- 18 Bear Burrow Rd
- 247 Roxbury Rd
- 247 Painter Hill Rd
- 253 Tophet Rd
- 408 Hut Hill Rd
- 95 Shinar Mountain Rd
- 99 Ridge Rd
- 23 Taylor Rd


