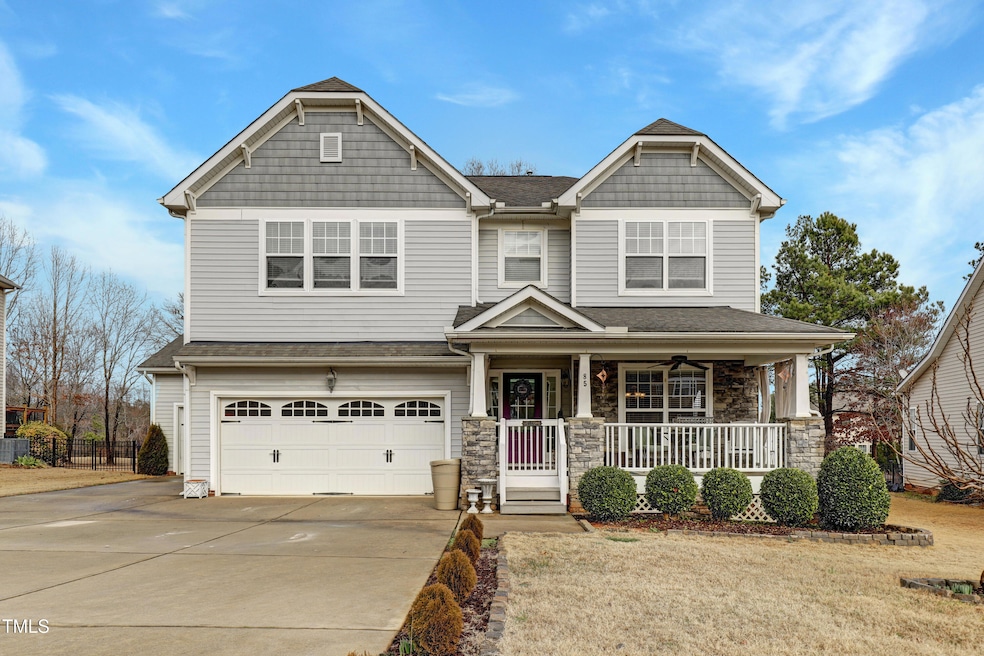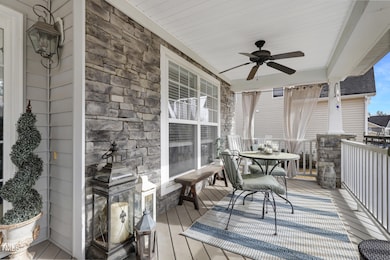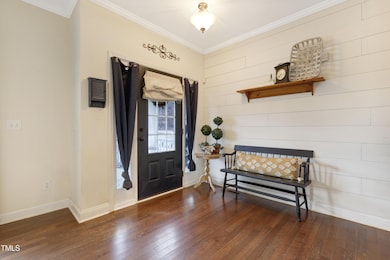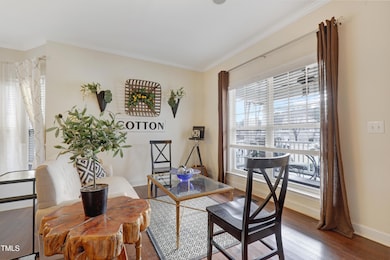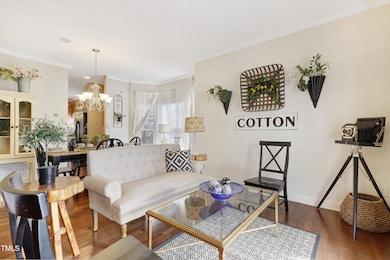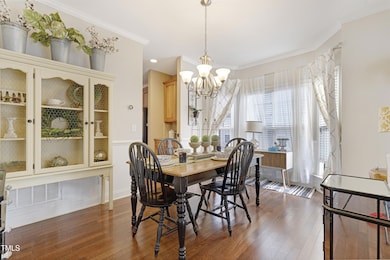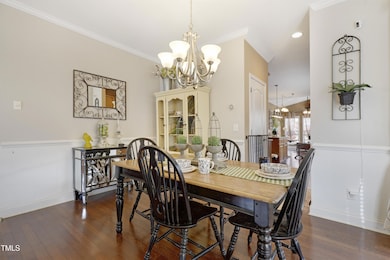
85 Clubhouse Dr Youngsville, NC 27596
Youngsville NeighborhoodEstimated payment $3,061/month
Highlights
- Golf Course Community
- Traditional Architecture
- High Ceiling
- Deck
- Wood Flooring
- Covered patio or porch
About This Home
Welcome to 85 Clubhouse Dr, a beautifully designed 4-bedroom, 3.5-bathroom home in the sought-after Olde Liberty subdivision. This open-concept residence offers elegance, comfort, and modern conveniences, all while sitting on a picturesque golf course lot.
As you arrive, you'll be greeted by a charming covered front porch and a fruit-producing fig tree, setting the tone for the warmth and beauty found inside. Step into the foyer, where to your right, a formal living room flows seamlessly into the formal dining room, perfect for entertaining.
The heart of the home is the great room, featuring a floor-to-ceiling stone fireplace for cozy evenings and recessed lighting throughout. The modern kitchen is complete with built-in wall ovens, ample cabinetry, a functional island, and a breakfast nook. Adjacent to the kitchen, a bright sunroom with panoramic windows offers a serene space to unwind. Hardwood flooring all throughout the main level.
Additional highlights include a dedicated office space, a wet bar, a butler's pantry, a convenient half bath, and a laundry room.
Upstairs, the oversized primary suite boasts tray ceilings, recessed lighting, and abundant natural light. The en-suite bathroom is a retreat, featuring a garden tub, walk-in shower, and double vanity. Three additional well-appointed bedrooms provide plenty of space for family or guests, with two full bathrooms to share.
The three-car garage is a standout feature, offering freshly serviced garage doors, and extensive shelving, including ceiling storage.
Step outside to the fully fenced backyard, where a spacious deck invites relaxation and entertaining. A reclaimed-materials greenhouse offers a unique and sustainable space for gardening enthusiasts.
This exceptional home offers the perfect blend of luxury and convenience with proximity to shops, dining, and more. Don't miss out on this rare opportunity—schedule your tour today!
Listing Agent
Bobby Taboada
Redfin Corporation License #298109

Home Details
Home Type
- Single Family
Est. Annual Taxes
- $2,758
Year Built
- Built in 2007
Lot Details
- 0.44 Acre Lot
- Property fronts a private road
- Back Yard Fenced
- Cleared Lot
HOA Fees
- $40 Monthly HOA Fees
Parking
- 3 Car Attached Garage
- Carport
- Parking Pad
- Front Facing Garage
- Garage Door Opener
- Private Driveway
Home Design
- Traditional Architecture
- Brick Foundation
- Architectural Shingle Roof
- Vinyl Siding
Interior Spaces
- 3,184 Sq Ft Home
- 2-Story Property
- Wet Bar
- High Ceiling
- Gas Log Fireplace
- Entrance Foyer
- Family Room
- Combination Dining and Living Room
- Scuttle Attic Hole
- Fire and Smoke Detector
Kitchen
- Eat-In Kitchen
- Double Oven
- Electric Cooktop
- Microwave
- Plumbed For Ice Maker
- Dishwasher
- Tile Countertops
Flooring
- Wood
- Carpet
- Tile
Bedrooms and Bathrooms
- 4 Bedrooms
- Walk-In Closet
- Separate Shower in Primary Bathroom
- Bathtub with Shower
Laundry
- Laundry Room
- Laundry on main level
Outdoor Features
- Deck
- Covered patio or porch
Schools
- Long Mill Elementary School
- Franklinton Middle School
- Franklinton High School
Utilities
- Forced Air Heating and Cooling System
- Heating System Uses Natural Gas
- Heat Pump System
- Gas Water Heater
Listing and Financial Details
- Assessor Parcel Number 035754
Community Details
Overview
- Association fees include unknown
- Cams Management Association
- Olde Liberty Subdivision
Recreation
- Golf Course Community
Map
Home Values in the Area
Average Home Value in this Area
Tax History
| Year | Tax Paid | Tax Assessment Tax Assessment Total Assessment is a certain percentage of the fair market value that is determined by local assessors to be the total taxable value of land and additions on the property. | Land | Improvement |
|---|---|---|---|---|
| 2024 | $2,758 | $468,700 | $80,000 | $388,700 |
| 2023 | $2,453 | $270,920 | $43,200 | $227,720 |
| 2022 | $2,416 | $270,920 | $43,200 | $227,720 |
| 2021 | $2,443 | $270,920 | $43,200 | $227,720 |
| 2020 | $2,459 | $270,920 | $43,200 | $227,720 |
| 2019 | $2,428 | $270,920 | $43,200 | $227,720 |
| 2018 | $2,423 | $270,920 | $43,200 | $227,720 |
| 2017 | $2,151 | $215,640 | $27,600 | $188,040 |
| 2016 | $2,209 | $215,640 | $27,600 | $188,040 |
| 2015 | $2,193 | $215,640 | $27,600 | $188,040 |
| 2014 | $2,055 | $215,640 | $27,600 | $188,040 |
Property History
| Date | Event | Price | Change | Sq Ft Price |
|---|---|---|---|---|
| 04/01/2025 04/01/25 | Price Changed | $499,999 | -1.0% | $157 / Sq Ft |
| 03/07/2025 03/07/25 | Price Changed | $505,000 | -1.9% | $159 / Sq Ft |
| 02/14/2025 02/14/25 | For Sale | $515,000 | -- | $162 / Sq Ft |
Deed History
| Date | Type | Sale Price | Title Company |
|---|---|---|---|
| Warranty Deed | $305,000 | Attorney | |
| Special Warranty Deed | $325,000 | None Available |
Mortgage History
| Date | Status | Loan Amount | Loan Type |
|---|---|---|---|
| Open | $50,213 | VA | |
| Open | $311,404 | VA | |
| Previous Owner | $272,000 | New Conventional | |
| Previous Owner | $290,000 | Unknown | |
| Previous Owner | $34,400 | Credit Line Revolving | |
| Previous Owner | $259,900 | New Conventional |
Similar Homes in Youngsville, NC
Source: Doorify MLS
MLS Number: 10076664
APN: 035754
- 385 Ashberry Ln
- 100 N Ridge View Way
- 60 Silent Brook Trail
- 580 Long View Dr
- 135 N Ridge View Way
- 95 Point View Way
- 85 Point View Way
- 45 Point View Way
- 140 Ashberry Ln
- 10 Summit Point
- 45 Melody Dr
- 65 Hickory Run Ln
- 75 Melody Dr
- 135 Shallow Dr
- 230 Sutherland Dr
- 240 Sutherland Dr
- 40 Holden Ct
- 105 Olde Liberty Dr
- 10 Holden Ct
- 25 Accord Dr
