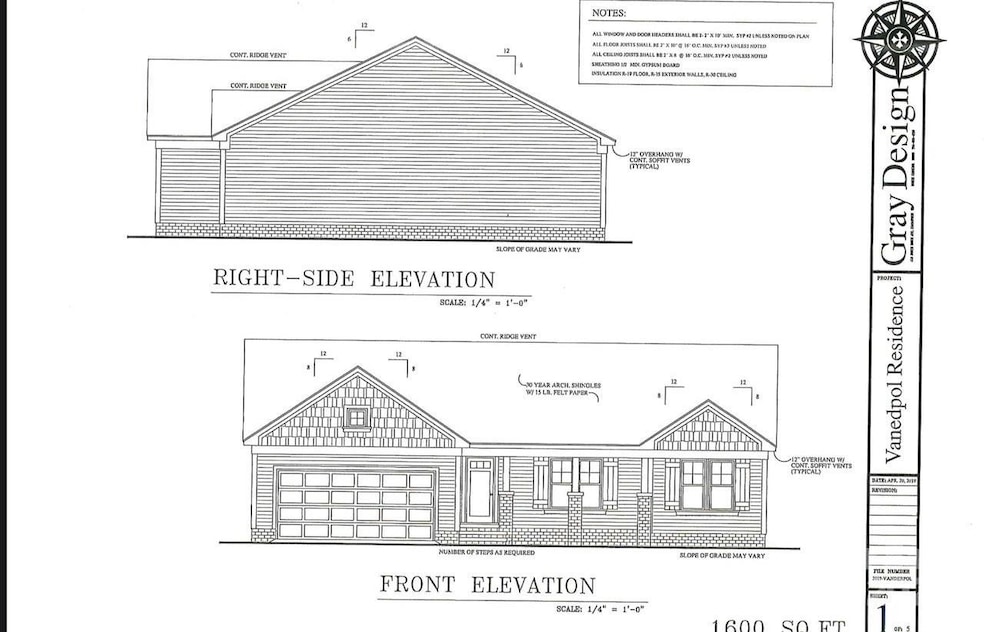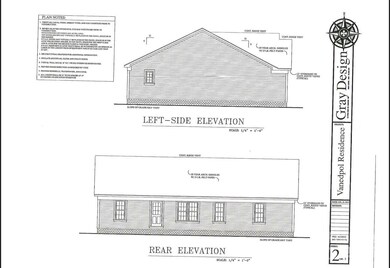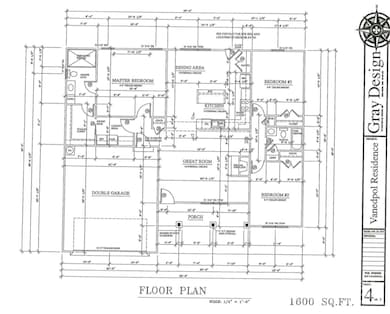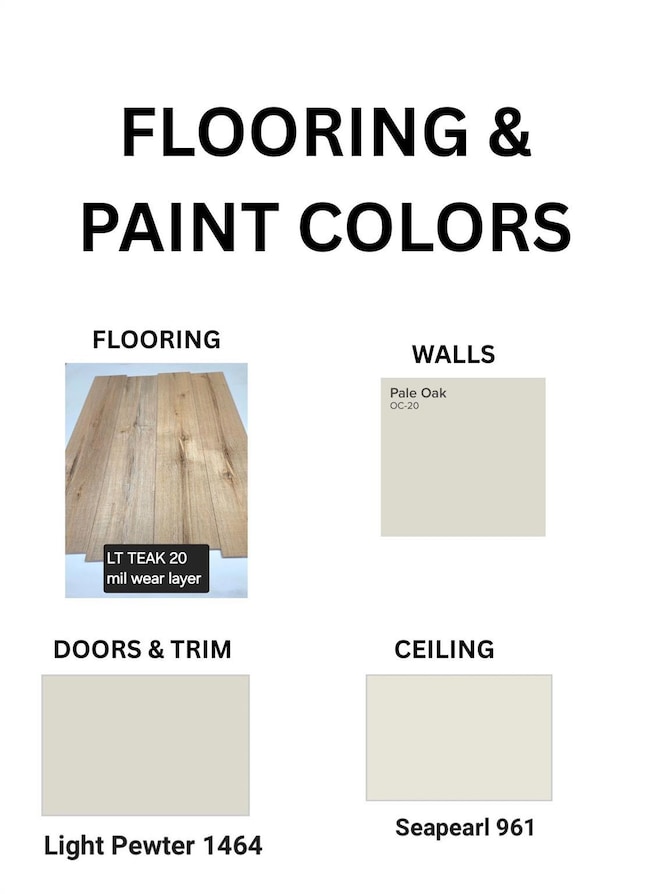85 Cornerstone Dr Township of Taylorsville, NC 28681
Estimated payment $2,102/month
Highlights
- Under Construction
- Deck
- 2 Car Attached Garage
- Taylorsville Elementary School Rated A-
- Covered patio or porch
- 1-Story Property
About This Home
Don’t miss this beautifully designed new construction home located in the desirable Cornerstone Subdivision, adjacent to Brushy Mountain Golf Course. This property combines open concept living with a split floor plan, offering both functionality and privacy. The spacious living room, dining area, and kitchen flow seamlessly together, making it perfect for entertaining. The kitchen features white cabinetry, granite countertops, gold fixtures, an eat-at bar, and an adjoining dining space. The primary suite is privately situated and includes a floor-to-ceiling tiled walk-in shower, double vanity with gold fixtures, and a large walk-in closet. The guest bathroom, located between two additional bedrooms, also features gold fixtures for a cohesive, upscale look. This home sits on a generous 0.89-acre lot and offers an attached 2 car garage, covered front porch and 10x20 deck. Progression pictures will be added as work completes. Estimated completion date 7/25.
Listing Agent
Hartness Hometown Properties Brokerage Email: michellehartnessresults@gmail.com License #312232
Home Details
Home Type
- Single Family
Est. Annual Taxes
- $106
Year Built
- Built in 2025 | Under Construction
Lot Details
- Property is zoned R2
Parking
- 2 Car Attached Garage
Home Design
- Home is estimated to be completed on 7/1/25
- Brick Exterior Construction
- Vinyl Siding
Interior Spaces
- 1,600 Sq Ft Home
- 1-Story Property
- Crawl Space
Kitchen
- Electric Range
- Microwave
- Plumbed For Ice Maker
- Dishwasher
Bedrooms and Bathrooms
- 3 Main Level Bedrooms
- 2 Full Bathrooms
Outdoor Features
- Deck
- Covered patio or porch
Schools
- Taylorsville Elementary School
- East Alexander Middle School
- Alexander Central High School
Utilities
- Heat Pump System
- Electric Water Heater
- Septic Tank
- Cable TV Available
Community Details
- Cornerstone Subdivision
Listing and Financial Details
- Assessor Parcel Number 0066196
Map
Home Values in the Area
Average Home Value in this Area
Tax History
| Year | Tax Paid | Tax Assessment Tax Assessment Total Assessment is a certain percentage of the fair market value that is determined by local assessors to be the total taxable value of land and additions on the property. | Land | Improvement |
|---|---|---|---|---|
| 2024 | $106 | $14,726 | $14,726 | $0 |
| 2023 | $106 | $14,726 | $14,726 | $0 |
| 2022 | $129 | $15,300 | $15,300 | $0 |
| 2021 | $129 | $15,300 | $15,300 | $0 |
| 2020 | $129 | $15,300 | $15,300 | $0 |
| 2019 | $129 | $15,300 | $15,300 | $0 |
| 2018 | $126 | $15,300 | $15,300 | $0 |
| 2017 | $126 | $15,300 | $15,300 | $0 |
| 2016 | $126 | $15,300 | $15,300 | $0 |
| 2015 | $126 | $15,300 | $15,300 | $0 |
| 2014 | $126 | $22,100 | $22,100 | $0 |
| 2012 | -- | $22,100 | $22,100 | $0 |
Property History
| Date | Event | Price | Change | Sq Ft Price |
|---|---|---|---|---|
| 04/24/2025 04/24/25 | For Sale | $375,000 | -- | $234 / Sq Ft |
Source: Canopy MLS (Canopy Realtor® Association)
MLS Number: 4250711
APN: 0066196
- 16 Shadow Dr
- 400 Cornerstone Dr
- 00 Cornerstone Dr Unit 78
- 00 Cornerstone Dr Unit 112
- 433 Cornerstone Dr
- 475 Cornerstone Dr
- 00 Windsong Dr Unit 94
- 00 Windsong Dr Unit 102
- 00 Windsong Dr Unit 99
- 00 Windsong Dr Unit 98
- 00 Windsong Dr Unit 97
- 00 Windsong Dr Unit 93
- 00 Grapevine Cir Unit 91
- 00 Grapevine Cir Unit 88
- 00 Grapevine Cir Unit 87
- 00 Grapevine Cir Unit 59
- 00 Grapevine Cir Unit 58
- 0 Liledoun Rd
- 0 82 08 Acre Development Property Happy Plains Rd
- 3063 Liledoun Rd





