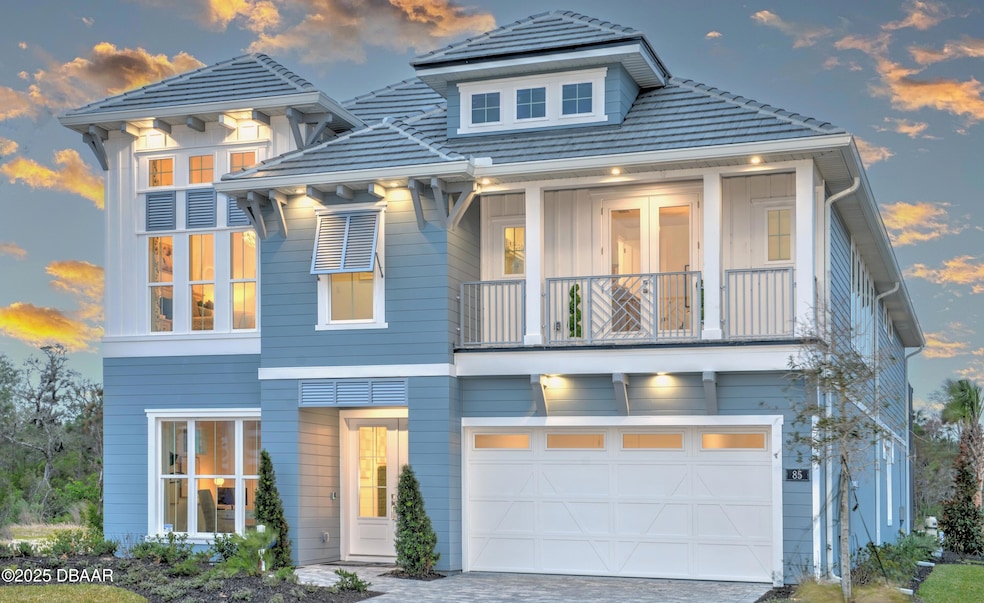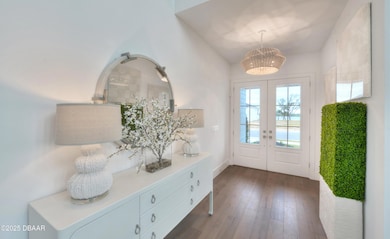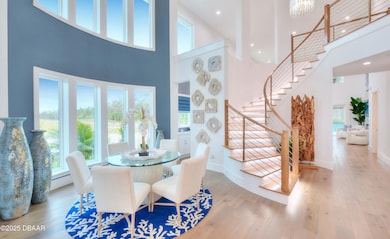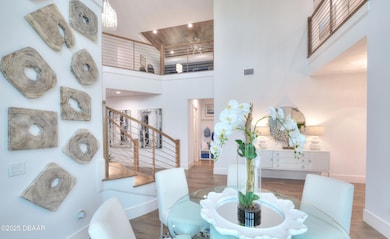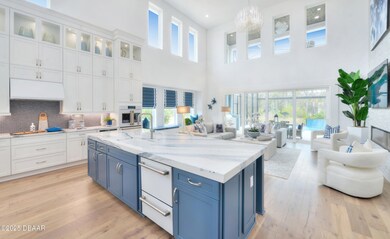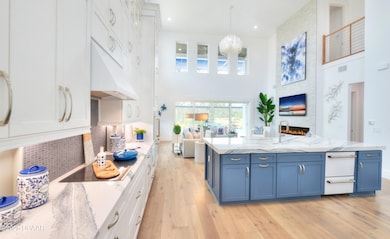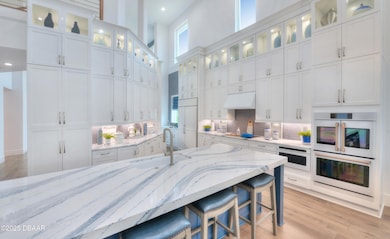
85 Coronado Rd Flagler Beach, FL 32136
Estimated payment $11,917/month
Highlights
- Marina
- Community Boat Launch
- New Construction
- Old Kings Elementary School Rated A-
- Fitness Center
- In Ground Pool
About This Home
Stunning ICI Homes model home in Veranda Bay, complete with every imaginable upgrade, is now available for sale with a leaseback. The Vista Costera is a true masterpiece, offering 4 bedrooms, 3.5 baths, a study, and a game room, with 3,949 square feet of luxurious living space. From the grand entrance with sweeping curved stairs to the expansive open-concept living room with a cozy fireplace, this home exudes both elegance and versatility. The chef-inspired kitchen boasts a central island, a hidden pantry, and a butler's pantry—perfect for hosting. The first-floor master suite provides a private, spa-like retreat, while the upstairs features a second master suite, a game room, and two additional bedrooms. The outdoor living area is ideal for entertaining, with a summer kitchen and a beautiful pool. With high-end finishes throughout, this home is a must-see!
Home Details
Home Type
- Single Family
Est. Annual Taxes
- $5,032
Lot Details
- 7,810 Sq Ft Lot
- Wooded Lot
HOA Fees
- $42 Monthly HOA Fees
Parking
- 3 Car Garage
- Garage Door Opener
Home Design
- New Construction
- Contemporary Architecture
- Slab Foundation
- Tile Roof
- Block And Beam Construction
- Stucco
Interior Spaces
- 3,949 Sq Ft Home
- 2-Story Property
- Open Floorplan
- Electric Fireplace
- Entrance Foyer
- Living Room
- Dining Room
- Home Office
- Game Room
- Dryer
Kitchen
- Butlers Pantry
- Convection Oven
- Electric Cooktop
- Microwave
- Dishwasher
- Kitchen Island
- Disposal
Flooring
- Wood
- Tile
Bedrooms and Bathrooms
- 4 Bedrooms
- Primary Bedroom on Main
- Walk-In Closet
- Separate Shower in Primary Bathroom
Home Security
- Security Gate
- High Impact Windows
Pool
- In Ground Pool
- Screen Enclosure
Outdoor Features
- Balcony
- Covered patio or porch
- Outdoor Kitchen
Utilities
- Central Heating and Cooling System
- Heat Pump System
- Electric Water Heater
Listing and Financial Details
- Assessor Parcel Number 38-12-31-7220-00000-1010
- Community Development District (CDD) fees
Community Details
Overview
- Not On The List Subdivision
Recreation
- Community Boat Launch
- Marina
- Tennis Courts
- Fitness Center
- Dog Park
Additional Features
- Clubhouse
- Gated Community
Map
Home Values in the Area
Average Home Value in this Area
Tax History
| Year | Tax Paid | Tax Assessment Tax Assessment Total Assessment is a certain percentage of the fair market value that is determined by local assessors to be the total taxable value of land and additions on the property. | Land | Improvement |
|---|---|---|---|---|
| 2024 | $2,262 | $161,500 | $161,500 | -- |
| 2023 | $2,262 | $158,500 | $158,500 | -- |
Property History
| Date | Event | Price | Change | Sq Ft Price |
|---|---|---|---|---|
| 03/19/2025 03/19/25 | For Sale | $2,052,675 | -- | $520 / Sq Ft |
Deed History
| Date | Type | Sale Price | Title Company |
|---|---|---|---|
| Warranty Deed | $182,880 | Pioneer Title |
Similar Homes in Flagler Beach, FL
Source: Daytona Beach Area Association of REALTORS®
MLS Number: 1210939
APN: 38-12-31-7220-00000-1010
- 28 Coronado Rd
- 94 Coronado Rd
- 93 Coronado Rd
- 134 Coronado Rd
- 125 Coronado Rd
- 78 Coronado Rd
- 153 Coronado Rd
- 50 Coronado Rd
- 53 Coronado Rd
- 74 Coronado Rd
- 108 Coronado Rd
- 29 Coronado Rd
- 239 Stillwater Dr
- 217 Stillwater Dr
- 1440 S Flagler Ave
- 1400 S Flagler Ave
- 400 Palm Dr
- 1320 S Flager Ave
- 1320 S Flagler Ave
- 15XX Flagler Ave S Unit Lot 16
