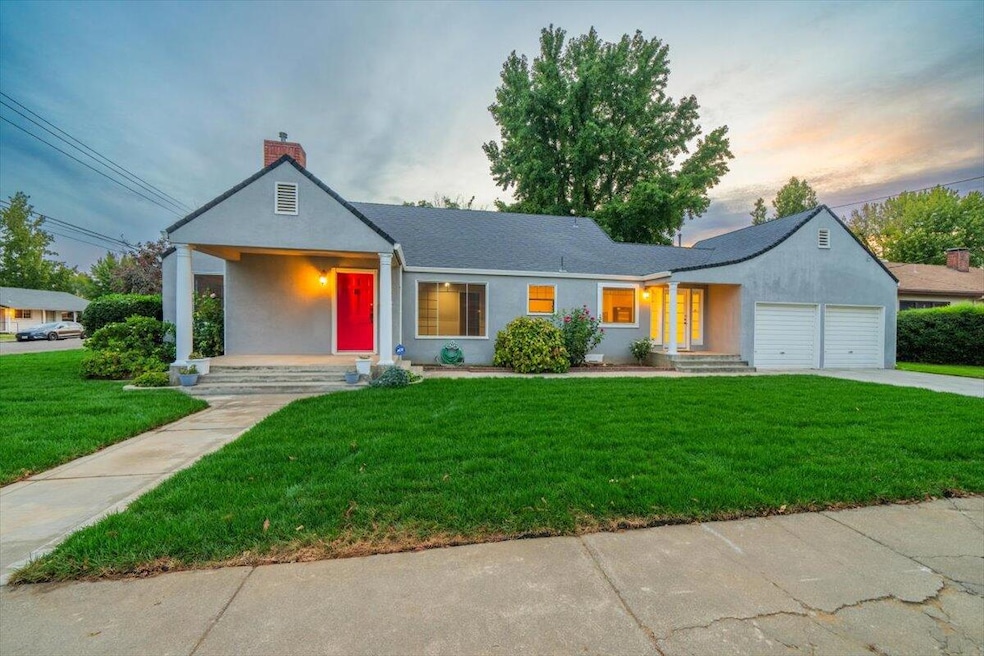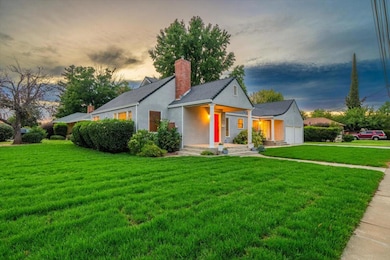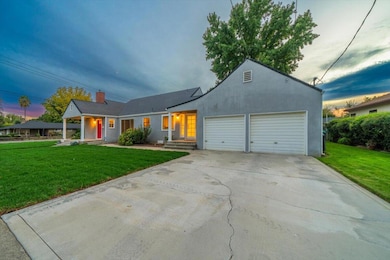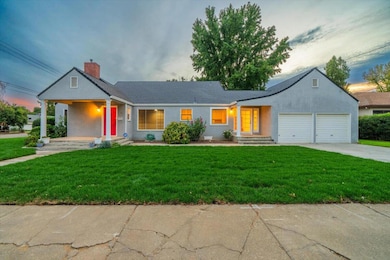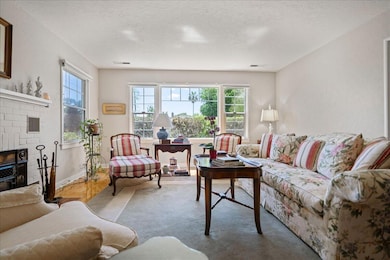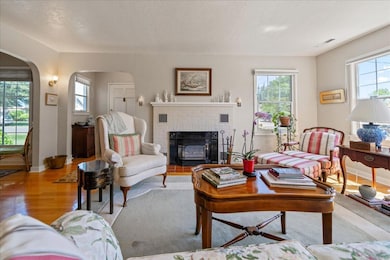
85 Gurnsey Ave Red Bluff, CA 96080
Highlights
- No HOA
- Tile Countertops
- 1-Story Property
- Whole House Fan
- Bungalow
- Forced Air Heating and Cooling System
About This Home
As of January 2025New septic system has been installed and is complete. Lawn and sprinklers in front and south side are also complete. This vintage charming home that has had impeccable care and maintenance over the years. Endless storage, gleaming hard wood floors, upgraded copper water lines, recent HVAC with smart thermostat, whole house fan, upgraded attic insulation, upgraded electrical, natural gas Vermont cast fireplace insert in the Living Room, dual pane windows and sunscreens on most windows, dual closets in two of the spacious bedrooms, updated bath with separate tub and shower along with an additional ¼ bath with toilet in main part of the home. Automatic sprinklers and mature landscaping. Formal Dining Room plus breakfast table area, and space off the Kitchen that is ideal for an office or additional dining, or whatever you need. Lots of light in this happy home with so many possibilities. 2 car garage with automatic openers too. Roof and Pest Report on file.
Last Buyer's Agent
NON MEMBER
Non Member
Home Details
Home Type
- Single Family
Est. Annual Taxes
- $673
Year Built
- Built in 1948
Lot Details
- 8,712 Sq Ft Lot
- Partially Fenced Property
- Sprinkler System
Parking
- Off-Street Parking
Home Design
- Bungalow
- Composition Roof
- Concrete Perimeter Foundation
- Stucco
Interior Spaces
- 1,627 Sq Ft Home
- 1-Story Property
- Living Room with Fireplace
- Alarm System
- Washer and Dryer
Kitchen
- Microwave
- Tile Countertops
Bedrooms and Bathrooms
- 3 Bedrooms
Utilities
- Whole House Fan
- Forced Air Heating and Cooling System
- 220 Volts
- Well
- Septic Tank
Community Details
- No Home Owners Association
Listing and Financial Details
- Assessor Parcel Number 041-082-007
Map
Home Values in the Area
Average Home Value in this Area
Property History
| Date | Event | Price | Change | Sq Ft Price |
|---|---|---|---|---|
| 01/14/2025 01/14/25 | Sold | $300,000 | -4.8% | $184 / Sq Ft |
| 12/31/2024 12/31/24 | Pending | -- | -- | -- |
| 10/20/2024 10/20/24 | For Sale | $315,000 | -- | $194 / Sq Ft |
Tax History
| Year | Tax Paid | Tax Assessment Tax Assessment Total Assessment is a certain percentage of the fair market value that is determined by local assessors to be the total taxable value of land and additions on the property. | Land | Improvement |
|---|---|---|---|---|
| 2023 | $673 | $71,270 | $9,952 | $61,318 |
| 2022 | $668 | $69,873 | $9,757 | $60,116 |
| 2021 | $640 | $68,504 | $9,566 | $58,938 |
| 2020 | $652 | $67,802 | $9,468 | $58,334 |
| 2019 | $655 | $66,474 | $9,283 | $57,191 |
| 2018 | $604 | $65,171 | $9,101 | $56,070 |
| 2017 | $608 | $63,894 | $8,923 | $54,971 |
| 2016 | $567 | $62,643 | $8,749 | $53,894 |
| 2015 | $557 | $61,703 | $8,618 | $53,085 |
| 2014 | $548 | $60,496 | $8,450 | $52,046 |
Mortgage History
| Date | Status | Loan Amount | Loan Type |
|---|---|---|---|
| Previous Owner | $50,500 | Unknown |
Deed History
| Date | Type | Sale Price | Title Company |
|---|---|---|---|
| Grant Deed | -- | Placer Title Company | |
| Grant Deed | $300,000 | Placer Title Company | |
| Interfamily Deed Transfer | -- | None Available |
Similar Homes in Red Bluff, CA
Source: Shasta Association of REALTORS®
MLS Number: 24-4488
APN: 041-082-007-000
- 106 Gurnsey Ave
- 70 Lindauer Rd
- 90 Mary Ln
- 340 San Joaquin Dr
- 94 Mulberry Ave
- 197 White Rd
- 130 Gilmore Rd
- 68 Gilmore Rd
- 295 Chestnut Ave
- 22044 Grove Cir
- 210 Gilmore Rd
- 650 Lakeside Dr
- 0 Lakeside Dr
- 350 Gilmore Rd
- 22050 Gilmore Ranch Rd
- 265 Howell Ave
- 22025 Gilmore Ranch Rd
- 22145 Gilmore Ranch Rd
- 195 Howell Ave
- 300 Agua Verdi Dr
