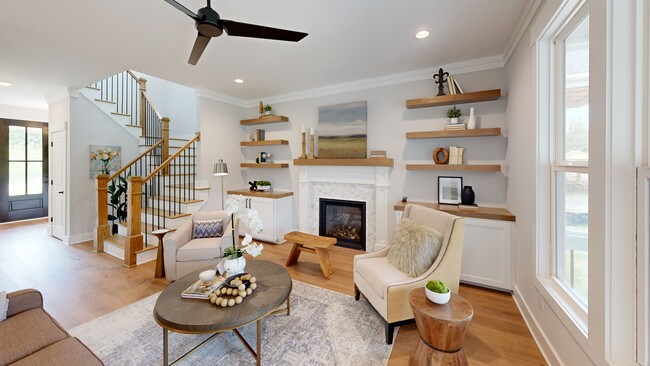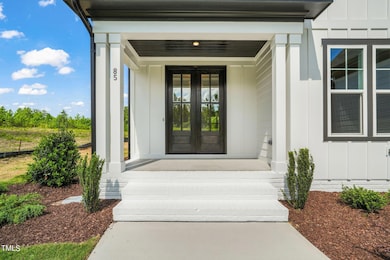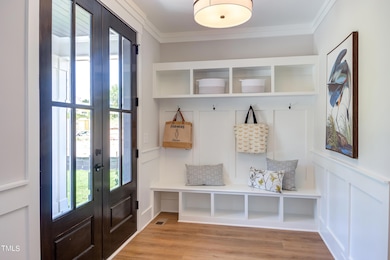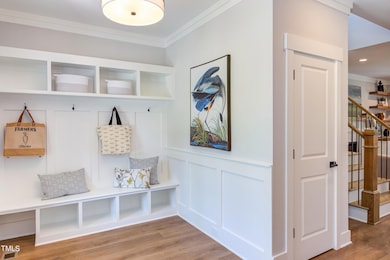
85 Harvest View Way Franklinton, NC 27525
Estimated payment $4,012/month
Highlights
- New Construction
- View of Trees or Woods
- Recreation Room
- Finished Room Over Garage
- Open Floorplan
- Vaulted Ceiling
About This Home
Modern Custom by Award Winning Haven Homes on private cul-de-sac lot backing to wooded buffer! READY NOW! (4) full bedrooms/(3 1/2) bath to include 1st floor owners suite w/custom dream bath & (3) additional large bedrooms on 2nd floor. Open & Sunlit floorplan, Large & Bright gourmet kitchen boasts huge walk-in pantry, center Island w/Breakfast Bar & Pendant Lights, Cstm Cabs w/Soft Close Feature, Frigidaire SS Appliances Incl 5-Burner Gas Range, Double oven, Quartz Counters & Butlers Pantry! Custom owners bath features huge custom tiled shower, large custom WIC, dual Quartz vanity. Formal Dining Rm & Living Rm w/custom surround gas Fireplace, built-in cabinetry and floating shelves and mud area complete 1st floor. 2nd floor features huge bonus room, a sitting room/study, (2) full tiled baths and a large unfinished wall-in attic (ready to finish for additional living space)! Mahogany double front door, Oversize (2) car garage, screen porch with vaulted ceiling & fan and patio overlooking private backyard. List of custom features is endless Only the absolute finest selections carefully chosen! Great location minutes to downtowns Franklinton, Youngsville & Wake Forest
Open House Schedule
-
Saturday, April 26, 202512:00 to 3:00 pm4/26/2025 12:00:00 PM +00:004/26/2025 3:00:00 PM +00:00Add to Calendar
Home Details
Home Type
- Single Family
Est. Annual Taxes
- $904
Year Built
- Built in 2024 | New Construction
Lot Details
- 0.71 Acre Lot
- Property fronts a county road
- Level Lot
- Cleared Lot
- Partially Wooded Lot
- Few Trees
- Private Yard
- Back and Front Yard
HOA Fees
- $31 Monthly HOA Fees
Parking
- 2 Car Attached Garage
- Finished Room Over Garage
- Inside Entrance
- Front Facing Garage
- Garage Door Opener
- 4 Open Parking Spaces
Home Design
- Transitional Architecture
- Block Foundation
- Frame Construction
- Batts Insulation
- Shingle Roof
- Architectural Shingle Roof
- Asphalt Roof
- Board and Batten Siding
- Radiant Barrier
Interior Spaces
- 3,049 Sq Ft Home
- 1-Story Property
- Open Floorplan
- Built-In Features
- Bookcases
- Crown Molding
- Coffered Ceiling
- Tray Ceiling
- Smooth Ceilings
- Vaulted Ceiling
- Ceiling Fan
- Recessed Lighting
- Gas Log Fireplace
- Double Pane Windows
- Insulated Windows
- Entrance Foyer
- Living Room with Fireplace
- Breakfast Room
- Dining Room
- Recreation Room
- Bonus Room
- Screened Porch
- Storage
- Views of Woods
- Attic Floors
Kitchen
- Breakfast Bar
- Butlers Pantry
- Built-In Self-Cleaning Double Convection Oven
- Built-In Electric Oven
- Gas Cooktop
- Range Hood
- Warming Drawer
- Microwave
- Plumbed For Ice Maker
- Dishwasher
- Stainless Steel Appliances
- Kitchen Island
- Quartz Countertops
Flooring
- Carpet
- Ceramic Tile
- Luxury Vinyl Tile
Bedrooms and Bathrooms
- 4 Bedrooms
- Dual Closets
- Walk-In Closet
- Double Vanity
- Private Water Closet
- Separate Shower in Primary Bathroom
- Bathtub with Shower
- Walk-in Shower
Laundry
- Laundry Room
- Laundry on main level
- Electric Dryer Hookup
Schools
- Franklinton Elementary School
- Cedar Creek Middle School
- Franklinton High School
Utilities
- Cooling System Powered By Gas
- Forced Air Zoned Heating and Cooling System
- Heating System Uses Gas
- Heating System Uses Natural Gas
- Heat Pump System
- Vented Exhaust Fan
- Private Water Source
- Well
- Tankless Water Heater
- Gas Water Heater
- Septic Tank
- Septic System
- High Speed Internet
- Phone Available
- Cable TV Available
Additional Features
- Rain Gutters
- Grass Field
Community Details
- Harvest View Estates HOA, Phone Number (919) 291-7897
- Built by Haven Homes
- Harvest View Estates Subdivision
Listing and Financial Details
- Home warranty included in the sale of the property
- Assessor Parcel Number 1875-00-9505
Map
Home Values in the Area
Average Home Value in this Area
Property History
| Date | Event | Price | Change | Sq Ft Price |
|---|---|---|---|---|
| 02/26/2025 02/26/25 | For Sale | $699,900 | 0.0% | $230 / Sq Ft |
| 02/20/2025 02/20/25 | Off Market | $699,900 | -- | -- |
| 02/11/2025 02/11/25 | Price Changed | $699,900 | -4.8% | $230 / Sq Ft |
| 11/15/2024 11/15/24 | Price Changed | $734,900 | -2.0% | $241 / Sq Ft |
| 10/18/2024 10/18/24 | Price Changed | $749,900 | -1.3% | $246 / Sq Ft |
| 05/10/2024 05/10/24 | For Sale | $759,900 | -- | $249 / Sq Ft |
About the Listing Agent

I have been a full time Real Estate Broker in the Triangle Area for over 18 years. It is my passion and therefore I am a great study of all of the tools available and utilize them to best serve my clients. I have an extensive background in home construction, remodeling and home valuation. Whether, buying, selling, or building, we provide a "one stop", start to finish real estate service that is solely customer driven and customized to the individual client's needs I consistently finish in the
Dave's Other Listings
Source: Doorify MLS
MLS Number: 10028550
- 60 Harvest View Way
- 85 Harvest View Way
- 40 Harvest View Way
- 10 Harvest View Way
- 75 Harvest View Way
- 10 Serenity Woods Trail
- 55 Harvest View Way
- 00 Lane Store Rd
- 35 Serenity Woods Trail
- 20 Serenity Woods Trail
- 297 Lane Store Rd
- 20 Carolina Maple Dr
- 655 Hawksbill Dr
- 50 Fontaine Dr
- 65 Applegate Dr
- 145 Applegate Dr
- 140 Applegate Dr
- 180 Harpeth Dr
- 25 Bourne Dr
- 5 Misty Grove Trail





