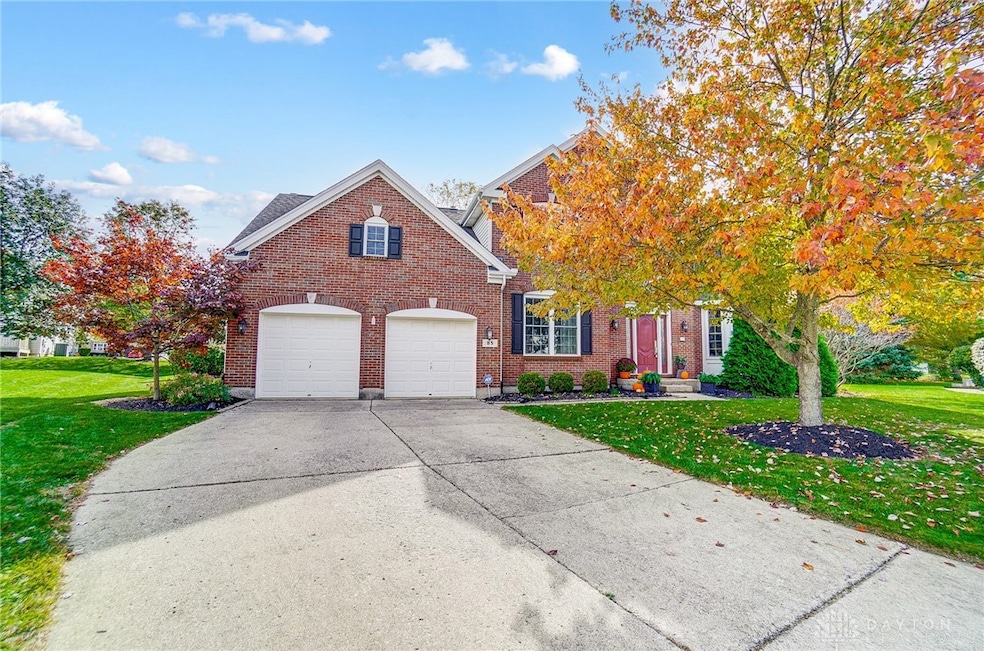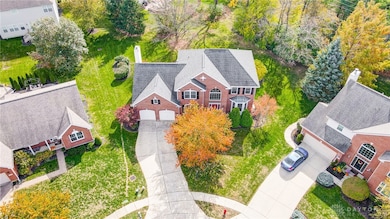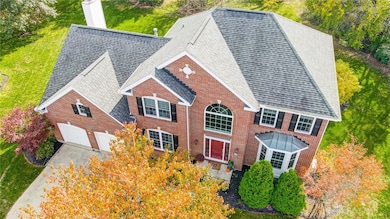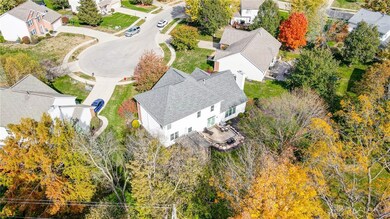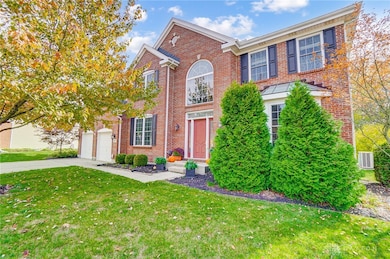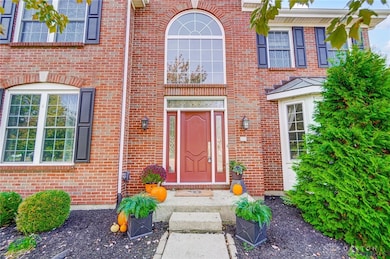
85 Hollister Ct Springboro, OH 45066
Clearcreek Township NeighborhoodHighlights
- Vaulted Ceiling
- 2 Car Attached Garage
- Bar
- Springboro Intermediate School Rated A-
- Wet Bar
- Walk-In Closet
About This Home
As of December 2024Welcome home to this beautiful 2 story home, with finished basement, tucked away on a cul-de-sac in Brookside! Soaring ceilings in the entry which is flanked by the study, formal living room and dining room. The granite kitchen with stainless steel appliances is open to the great room with vaulted ceiling and cozy gas fireplace. The laundry room makes a great landing zone off the garage. Upstairs offers a master with added mini-split and updated en suite with jetted tub, walk in shower and great walk-in closet with organizers. 3 additional bedrooms with ceiling fans and closet organizers + full bath. The lower level is awesome for entertaining or family time. New flooring! Great wet bar with beverage fridge in the rec room, media room (everything conveys) and playroom/bonus room + a full bathroom. Relax on the beautiful 2-tiered paver patio surrounded by mature trees. 2015 HVAC, 2014 WH, 2011 Roof, Replacement Windows. Newer Pella front door and patio doors. Minutes to the park, highway and shopping/dining.
Last Agent to Sell the Property
Coldwell Banker Heritage Brokerage Phone: (937) 439-4500

Last Buyer's Agent
Test Member
Test Office
Home Details
Home Type
- Single Family
Est. Annual Taxes
- $5,612
Year Built
- 1997
HOA Fees
- $26 Monthly HOA Fees
Parking
- 2 Car Attached Garage
- Garage Door Opener
Home Design
- Brick Exterior Construction
- Frame Construction
Interior Spaces
- 3,604 Sq Ft Home
- 2-Story Property
- Wet Bar
- Bar
- Vaulted Ceiling
- Ceiling Fan
- Gas Fireplace
- Finished Basement
- Basement Fills Entire Space Under The House
- Fire and Smoke Detector
Kitchen
- Range
- Microwave
- Dishwasher
Bedrooms and Bathrooms
- 4 Bedrooms
- Walk-In Closet
- Bathroom on Main Level
Laundry
- Dryer
- Washer
Utilities
- Forced Air Heating and Cooling System
- Heating System Uses Natural Gas
Additional Features
- Patio
- 0.28 Acre Lot
Community Details
- Eclipe Property Management Association
- Brookside 8 Subdivision
Listing and Financial Details
- Assessor Parcel Number 04034510070
Map
Home Values in the Area
Average Home Value in this Area
Property History
| Date | Event | Price | Change | Sq Ft Price |
|---|---|---|---|---|
| 12/30/2024 12/30/24 | Sold | $486,000 | -2.8% | $135 / Sq Ft |
| 10/30/2024 10/30/24 | For Sale | $499,900 | -- | $139 / Sq Ft |
Tax History
| Year | Tax Paid | Tax Assessment Tax Assessment Total Assessment is a certain percentage of the fair market value that is determined by local assessors to be the total taxable value of land and additions on the property. | Land | Improvement |
|---|---|---|---|---|
| 2024 | $5,612 | $143,720 | $31,500 | $112,220 |
| 2023 | $4,962 | $116,522 | $17,220 | $99,302 |
| 2022 | $4,889 | $116,522 | $17,220 | $99,302 |
| 2021 | $4,550 | $116,522 | $17,220 | $99,302 |
| 2020 | $4,231 | $94,735 | $14,000 | $80,735 |
| 2019 | $3,901 | $94,735 | $14,000 | $80,735 |
| 2018 | $3,904 | $94,735 | $14,000 | $80,735 |
| 2017 | $3,832 | $83,748 | $13,167 | $70,581 |
| 2016 | $3,996 | $83,748 | $13,167 | $70,581 |
| 2015 | $3,843 | $83,748 | $13,167 | $70,581 |
| 2014 | $3,843 | $76,140 | $11,970 | $64,170 |
| 2013 | $3,840 | $89,050 | $14,000 | $75,050 |
Mortgage History
| Date | Status | Loan Amount | Loan Type |
|---|---|---|---|
| Open | $461,700 | New Conventional | |
| Closed | $461,700 | New Conventional | |
| Previous Owner | $367,000 | New Conventional | |
| Previous Owner | $373,350 | New Conventional | |
| Previous Owner | $324,000 | New Conventional | |
| Previous Owner | $170,094 | No Value Available | |
| Previous Owner | $240,338 | New Conventional | |
| Previous Owner | $15,000 | Unknown | |
| Previous Owner | $253,650 | Fannie Mae Freddie Mac | |
| Previous Owner | $200,000 | New Conventional | |
| Previous Owner | $2,500,000 | New Conventional |
Deed History
| Date | Type | Sale Price | Title Company |
|---|---|---|---|
| Deed | $486,000 | None Listed On Document | |
| Deed | $486,000 | None Listed On Document | |
| Warranty Deed | -- | None Listed On Document | |
| Warranty Deed | $393,000 | None Available | |
| Warranty Deed | $360,000 | None Available | |
| Interfamily Deed Transfer | -- | Attorney | |
| Interfamily Deed Transfer | -- | Hallmark Title | |
| Warranty Deed | $267,000 | First Title Agency | |
| Deed | $223,650 | -- | |
| Deed | $34,400 | -- |
Similar Homes in the area
Source: Dayton REALTORS®
MLS Number: 922370
APN: 04-03-451-007
- 435 Springs Blvd
- 9760 Blue Spruce Dr
- 135 Cold Springs Ct
- 445 Clearsprings Dr
- 275 Clearsprings Dr
- 235 Clearsprings Dr
- 40 Old Pond Rd
- 22 Shady Pines Ave
- 174 Sandelwood St
- 31 Rippling Brook Ln
- 60 Old Pond Rd
- 90 Crown Point Meadows
- 47 Shady Pines Ave
- 140 Rippling Brook Ln
- 182 Rippling Brook Ln
- 11199 Ashbury Meadows Dr
- 296 Old Pond Rd
- 286 Old Pond Rd
- 269 Crown Point Dr
- 510 Stolle Dr
