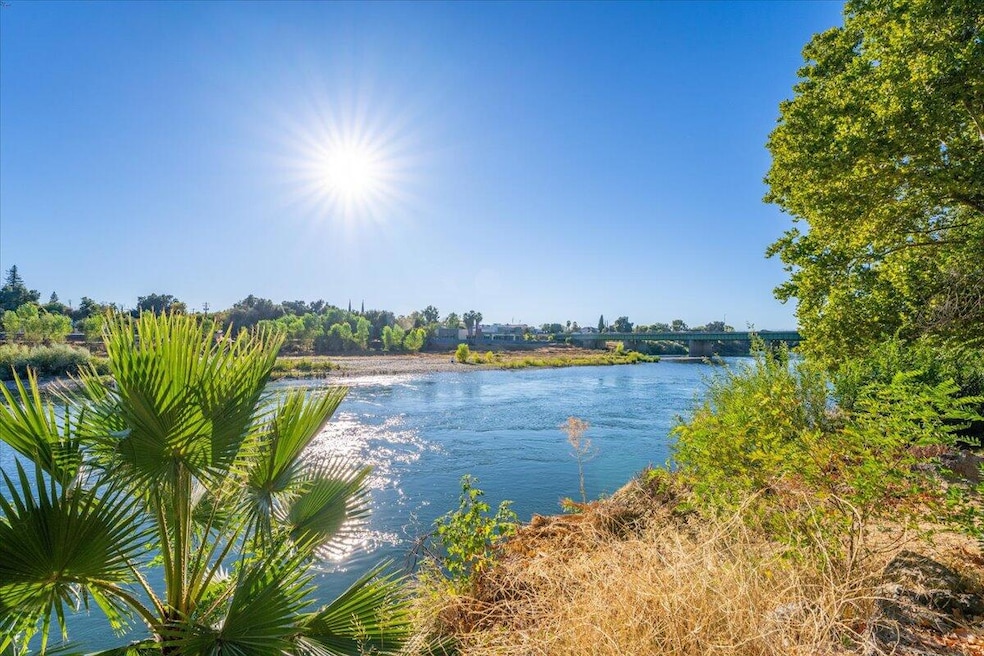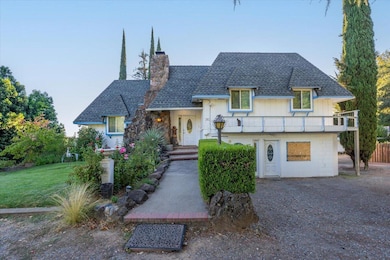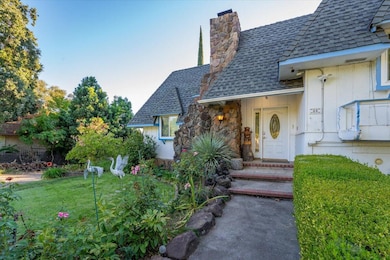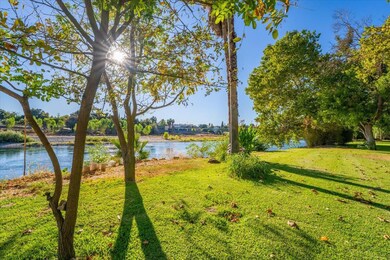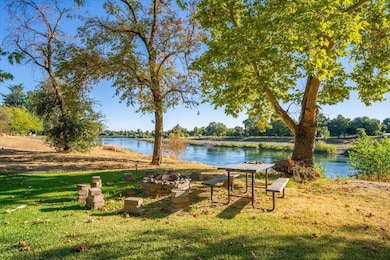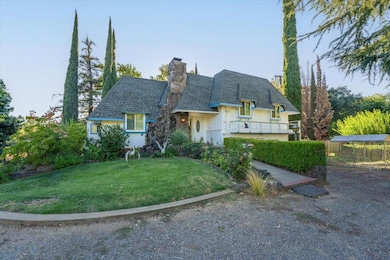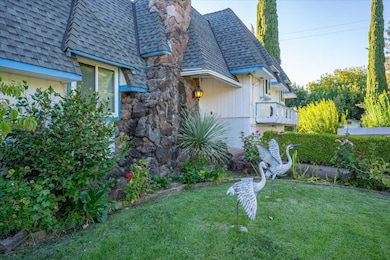
85 Howell Ave Red Bluff, CA 96080
Highlights
- Parking available for a boat
- No HOA
- Covered Deck
- River Front
- Oversized Parking
- Tile Countertops
About This Home
As of April 2025CONTRACTORS SPECIAL. HUGE PRICE REDUCTION. Breathtaking views from this beautiful RIVER FRONT Property. Public water and sewer. Newer roof, windows and , HVAC. This is the affordable opportunity to bring your dreams to life. Many years of fun and happiness lived here and now this home needs your vision. This tri level home has so much potential. There are three bedrooms and two baths up 6 stairs. The living room, dining room, kitchen are on the entry level. Downstairs you will find the laundry room, sun room and converted garage that could easily be a separate living quarters with it's own entrance. This lower area does not appear to be part of the tax info sq footage. Sit out on the balcony and enjoy priceless sunsets while you make plans for all the family gatherings you'll enjoy at the river.
Last Buyer's Agent
NON MEMBER
Non Member
Home Details
Home Type
- Single Family
Est. Annual Taxes
- $3,173
Year Built
- Built in 1973
Lot Details
- 0.51 Acre Lot
- River Front
Home Design
- Split Level Home
- Raised Foundation
- Slab Foundation
- Composition Roof
- Wood Siding
Interior Spaces
- 1,900 Sq Ft Home
- Multi-Level Property
- Living Room with Fireplace
- Alarm System
- Washer and Dryer
Kitchen
- Built-In Oven
- Tile Countertops
Bedrooms and Bathrooms
- 3 Bedrooms
- 3 Full Bathrooms
Parking
- Oversized Parking
- Parking available for a boat
- RV Access or Parking
Additional Features
- Green Energy Fireplace or Wood Stove
- Covered Deck
- Forced Air Heating and Cooling System
Community Details
- No Home Owners Association
Listing and Financial Details
- Assessor Parcel Number 041-191-013-000
Map
Home Values in the Area
Average Home Value in this Area
Property History
| Date | Event | Price | Change | Sq Ft Price |
|---|---|---|---|---|
| 04/21/2025 04/21/25 | Sold | $375,000 | -8.5% | $197 / Sq Ft |
| 02/12/2025 02/12/25 | Pending | -- | -- | -- |
| 01/28/2025 01/28/25 | Price Changed | $410,000 | -11.8% | $216 / Sq Ft |
| 10/03/2024 10/03/24 | Price Changed | $465,000 | -5.1% | $245 / Sq Ft |
| 09/15/2024 09/15/24 | For Sale | $490,000 | -- | $258 / Sq Ft |
Tax History
| Year | Tax Paid | Tax Assessment Tax Assessment Total Assessment is a certain percentage of the fair market value that is determined by local assessors to be the total taxable value of land and additions on the property. | Land | Improvement |
|---|---|---|---|---|
| 2023 | $3,173 | $305,475 | $104,608 | $200,867 |
| 2022 | $3,079 | $299,486 | $102,557 | $196,929 |
| 2021 | $2,953 | $293,615 | $100,547 | $193,068 |
| 2020 | $3,014 | $290,606 | $99,517 | $191,089 |
| 2019 | $3,032 | $284,909 | $97,566 | $187,343 |
| 2018 | $2,802 | $279,323 | $95,653 | $183,670 |
| 2017 | $2,826 | $273,847 | $93,778 | $180,069 |
| 2016 | $2,637 | $268,479 | $91,940 | $176,539 |
| 2015 | $2,595 | $264,447 | $90,559 | $173,888 |
| 2014 | $2,557 | $259,268 | $88,786 | $170,482 |
Deed History
| Date | Type | Sale Price | Title Company |
|---|---|---|---|
| Deed | -- | None Listed On Document | |
| Interfamily Deed Transfer | -- | None Available |
Similar Homes in Red Bluff, CA
Source: Shasta Association of REALTORS®
MLS Number: 24-3987
APN: 041-191-013-000
- 68 Gilmore Rd
- 130 Gilmore Rd
- 0 Lakeside Dr
- 195 Howell Ave
- 650 Lakeside Dr
- 265 Howell Ave
- 210 Gilmore Rd
- 350 Gilmore Rd
- 342 Jefferson St
- 532 Madison St
- 165 S Main St Unit 60
- 165 S Main St Unit 51
- 180 S Main St
- 180 S Main St Unit 51
- 180 Sp 52 S Main St
- 22044 Grove Cir
- 22025 Gilmore Ranch Rd
- 22050 Gilmore Ranch Rd
- 421 Lincoln St
- 360 Homestead Dr
