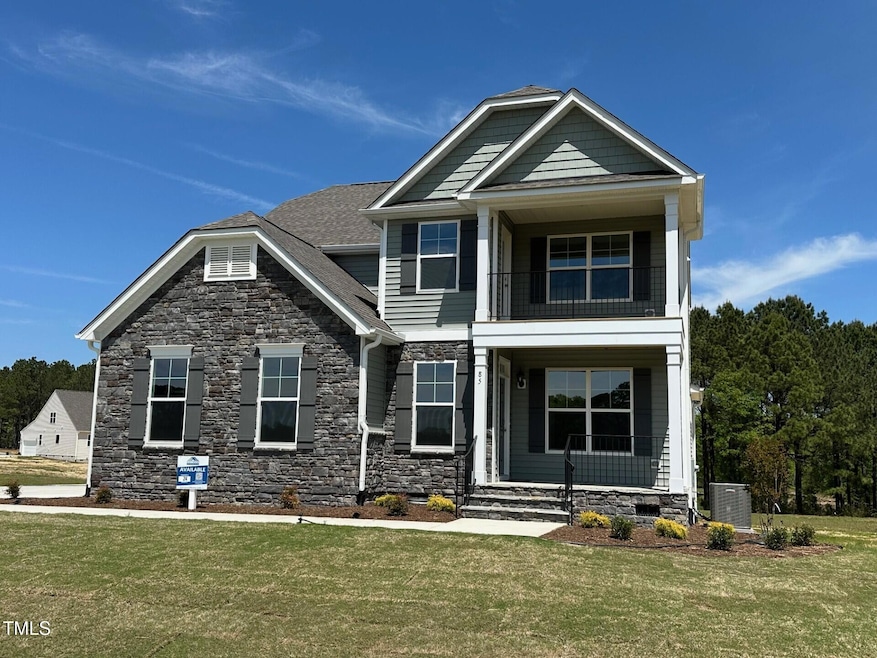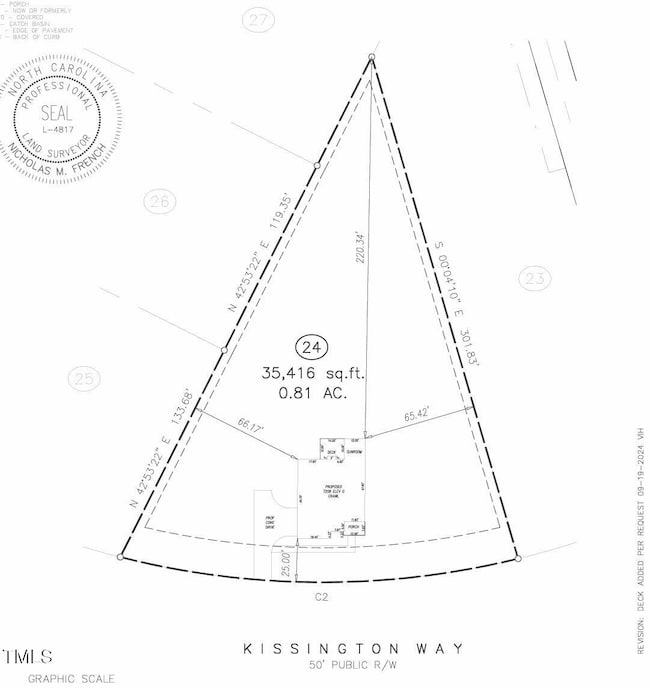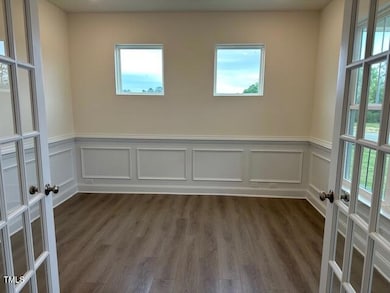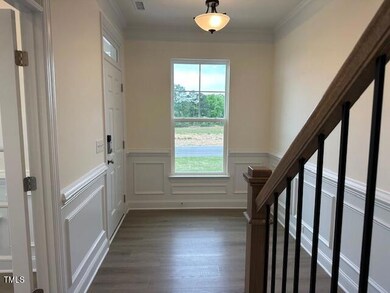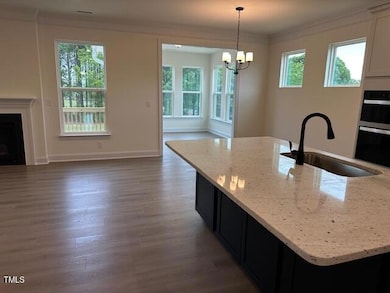
85 Kissington Way Benson, NC 27504
Elevation NeighborhoodEstimated payment $3,660/month
Highlights
- Under Construction
- Open Floorplan
- Main Floor Primary Bedroom
- RV or Boat Storage in Community
- Traditional Architecture
- Loft
About This Home
****FLASH SALE****Presales:$30,000 Free Design Center options$8,000 CC with Sabal MortgageOffer valid through April 30th, 2025SPEC FLASH SALE - Reduced price plus...$8,000 CC with Sabal MortgageOffer valid through April 30, 2025MUST CLOSE BY MAY 30thEastwood Homes is proud to present Weddington, a brand-new community nestled amidst the picturesque landscapes of Benson, NC, within Johnston County. Our Cypress plan welcomes you with 2500 sq ft of function. Our well-designed office space is sure to set you up for success. Plenty of light and sq ft to be your best!Down the hall, you'll find a stunning kitchen which looks into the well-lit sunroom. This home feels bigger in every way.Around the corner sits a large guest suite that is sure to create a peaceful retreat for your family and friends.The second-floor primary suite and two secondary bedrooms are not short on space either. Queen beds in the secondary? Not a problem!The primary bathroom offers a luxury shower with room to spare.The homes comes with a side load garage for an inviting curb appeal and dramatic entrance for your arrival each day.Embrace a blend of countryside living and contemporary comfort in our Cypress plan. Everything you want, nothing wasted.
Home Details
Home Type
- Single Family
Year Built
- Built in 2025 | Under Construction
Lot Details
- 0.81 Acre Lot
HOA Fees
- $41 Monthly HOA Fees
Parking
- 2 Car Attached Garage
- Side Facing Garage
- Garage Door Opener
Home Design
- Home is estimated to be completed on 4/25/25
- Traditional Architecture
- Raised Foundation
- Frame Construction
- Architectural Shingle Roof
- Vinyl Siding
Interior Spaces
- 2,510 Sq Ft Home
- 2-Story Property
- Open Floorplan
- Recessed Lighting
- Entrance Foyer
- Family Room
- Living Room with Fireplace
- Home Office
- Loft
- Sun or Florida Room
- Screened Porch
- Basement
- Crawl Space
- Pull Down Stairs to Attic
- Washer and Electric Dryer Hookup
Kitchen
- Electric Oven
- Microwave
- Dishwasher
Flooring
- FloorScore Certified
- Carpet
- Luxury Vinyl Tile
Bedrooms and Bathrooms
- 4 Bedrooms
- Primary Bedroom on Main
- 3 Full Bathrooms
- Double Vanity
- Low Flow Plumbing Fixtures
- Private Water Closet
- Separate Shower in Primary Bathroom
Home Security
- Smart Home
- Smart Locks
- Fire and Smoke Detector
Eco-Friendly Details
- Energy-Efficient Windows with Low Emissivity
- Energy-Efficient Thermostat
Outdoor Features
- Exterior Lighting
- Rain Gutters
Schools
- Benson Elementary And Middle School
- S Johnston High School
Utilities
- Zoned Heating and Cooling
- Electric Water Heater
- Septic Tank
Listing and Financial Details
- Home warranty included in the sale of the property
- Assessor Parcel Number 07E08013D
Community Details
Overview
- Sentry Management Association, Phone Number (919) 790-8000
- Built by Eastwood Homes
- Weddington Subdivision, Cypress Floorplan
- Maintained Community
Recreation
- RV or Boat Storage in Community
Map
Home Values in the Area
Average Home Value in this Area
Property History
| Date | Event | Price | Change | Sq Ft Price |
|---|---|---|---|---|
| 04/24/2025 04/24/25 | Price Changed | $549,900 | -4.6% | $219 / Sq Ft |
| 04/16/2025 04/16/25 | Price Changed | $576,206 | +4.8% | $230 / Sq Ft |
| 04/09/2025 04/09/25 | Price Changed | $549,900 | -4.6% | $219 / Sq Ft |
| 04/03/2025 04/03/25 | Price Changed | $576,206 | +2.9% | $230 / Sq Ft |
| 03/26/2025 03/26/25 | Price Changed | $559,900 | -2.8% | $223 / Sq Ft |
| 03/03/2025 03/03/25 | Price Changed | $576,206 | +1.6% | $230 / Sq Ft |
| 01/24/2025 01/24/25 | Price Changed | $567,206 | +2.7% | $226 / Sq Ft |
| 01/02/2025 01/02/25 | For Sale | $552,206 | -- | $220 / Sq Ft |
Similar Homes in Benson, NC
Source: Doorify MLS
MLS Number: 10068949
- 266 Weddington Way
- 292 Weddington Way
- 243 Kissington Way
- 261 Kissington Way
- 99 Mapledale Ct
- 95 Mapledale Ct
- 137 Shadybrook Dr
- 45 S Harper Faith Way
- 106 S Harper Faith Way
- 115 S Harper Faith Way
- 85 Sun Meadow Cir
- 151 S Harper Faith Way
- 163 S Harper Faith Way
- 52 E American Marigold Dr Unit 63
- 34 E American Marigold Dr Unit 64
- 14 E American Marigold Dr Unit 65
- 37 E American Marigold Dr Unit 35
- 19 E American Marigold Dr Unit 34
- 271 White Azalea Way Homesite 30
- 209 E American Marigold Dr Unit 44
