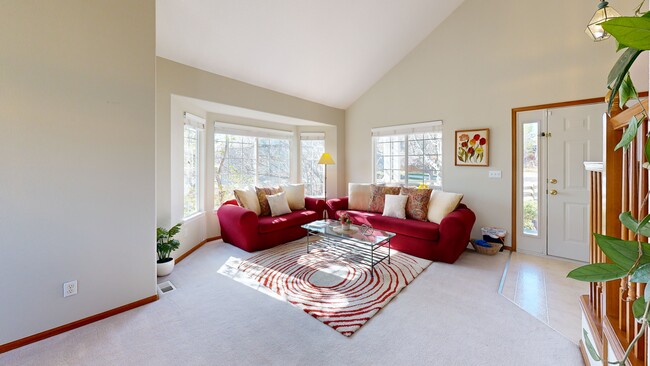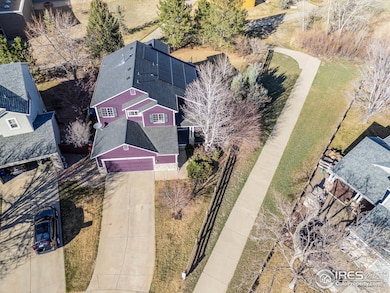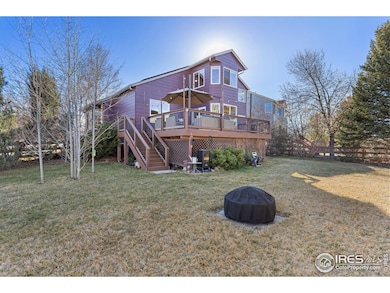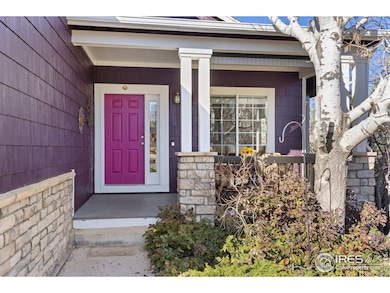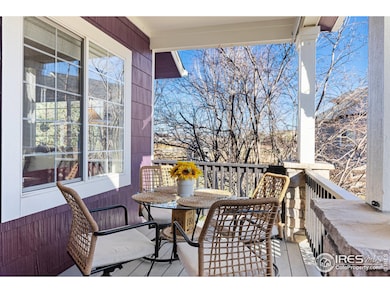
Estimated payment $4,267/month
Highlights
- Hot Property
- Solar Power System
- Deck
- Red Hawk Elementary School Rated A-
- Mountain View
- Cathedral Ceiling
About This Home
A Private Retreat in the Heart of Erie - Tucked at the end of a peaceful cul-de-sac, this beautifully maintained home offers the perfect blend of privacy, natural beauty, and energy-efficient living with paid-off solar panels and a whole-house fan that help keep electric bills low all year long. Featuring a bright, open layout and 3 bedrooms all located upstairs, this home is ideal for both relaxed daily living and effortless entertaining. The main floor includes a dedicated home office-perfect for remote work or a quiet study space. The spacious kitchen features an island, updated appliances, and generous cabinetry, flowing seamlessly into the welcoming family room with a cozy fireplace and a wall of windows that flood the space with natural light. Step outside to the elevated back deck to soak in uninterrupted sunrise views-also visible from the kitchen and bedrooms. The private primary suite is a true retreat, complete with a full bath, dual sinks, walk-in closet, and a peaceful sitting area perfect for enjoying a morning coffee or a good book as the sun rises. The two additional bedrooms are generously sized and filled with natural light. The partially finished basement adds flexibility with a rec room, second office, and plenty of storage. One of the home's standout features is the expansive, beautifully landscaped backyard, surrounded by mature trees for shade and privacy-perfect for gatherings, lawn games, and outdoor enjoyment. Located directly behind Red Hawk Elementary, the home's unique positioning ensures a quiet backdrop, with the playground and activity areas located on the opposite side of the school. Pet-free, smoke-free, and flood-free, with a two-car garage, central A/C, and close proximity to parks, trails, and Erie's charming downtown-this home is a rare find that combines comfort, privacy, and community in one exceptional package.
Open House Schedule
-
Saturday, April 26, 202510:00 am to 12:00 pm4/26/2025 10:00:00 AM +00:004/26/2025 12:00:00 PM +00:00Add to Calendar
Home Details
Home Type
- Single Family
Est. Annual Taxes
- $5,175
Year Built
- Built in 1998
Lot Details
- 9,217 Sq Ft Lot
- Cul-De-Sac
- Wood Fence
- Sprinkler System
HOA Fees
- $69 Monthly HOA Fees
Parking
- 2 Car Attached Garage
Home Design
- Wood Frame Construction
- Composition Roof
Interior Spaces
- 2,514 Sq Ft Home
- 2-Story Property
- Cathedral Ceiling
- Ceiling Fan
- Gas Fireplace
- Window Treatments
- Family Room
- Dining Room
- Home Office
- Mountain Views
Kitchen
- Eat-In Kitchen
- Electric Oven or Range
- Self-Cleaning Oven
- Microwave
- Freezer
- Dishwasher
- Kitchen Island
- Disposal
Flooring
- Carpet
- Vinyl
Bedrooms and Bathrooms
- 3 Bedrooms
- Walk-In Closet
- Primary Bathroom is a Full Bathroom
Laundry
- Dryer
- Washer
Basement
- Basement Fills Entire Space Under The House
- Natural lighting in basement
Schools
- Red Hawk Elementary School
- Erie Middle School
- Erie High School
Additional Features
- Solar Power System
- Deck
- Forced Air Heating and Cooling System
Listing and Financial Details
- Assessor Parcel Number R0121510
Community Details
Overview
- Canyon Creek Sub 1 Subdivision
Recreation
- Hiking Trails
Map
Home Values in the Area
Average Home Value in this Area
Tax History
| Year | Tax Paid | Tax Assessment Tax Assessment Total Assessment is a certain percentage of the fair market value that is determined by local assessors to be the total taxable value of land and additions on the property. | Land | Improvement |
|---|---|---|---|---|
| 2024 | $5,116 | $45,178 | $13,788 | $31,390 |
| 2023 | $5,116 | $45,178 | $17,474 | $31,390 |
| 2022 | $4,213 | $35,591 | $11,009 | $24,582 |
| 2021 | $4,287 | $36,616 | $11,326 | $25,290 |
| 2020 | $4,015 | $34,363 | $5,434 | $28,929 |
| 2019 | $4,004 | $34,363 | $5,434 | $28,929 |
| 2018 | $3,572 | $30,600 | $8,784 | $21,816 |
| 2017 | $3,410 | $33,830 | $9,711 | $24,119 |
| 2016 | $3,298 | $28,895 | $9,393 | $19,502 |
| 2015 | $3,165 | $24,334 | $10,985 | $13,349 |
| 2014 | $2,725 | $24,334 | $10,985 | $13,349 |
Property History
| Date | Event | Price | Change | Sq Ft Price |
|---|---|---|---|---|
| 04/10/2025 04/10/25 | For Sale | $675,000 | -- | $268 / Sq Ft |
Deed History
| Date | Type | Sale Price | Title Company |
|---|---|---|---|
| Interfamily Deed Transfer | -- | -- | |
| Warranty Deed | $310,000 | Fahtco | |
| Warranty Deed | $220,268 | Land Title |
Mortgage History
| Date | Status | Loan Amount | Loan Type |
|---|---|---|---|
| Open | $252,000 | New Conventional | |
| Closed | $269,000 | Commercial | |
| Closed | $236,250 | New Conventional | |
| Closed | $42,719 | Credit Line Revolving | |
| Closed | $248,000 | Purchase Money Mortgage | |
| Previous Owner | $50,000 | Credit Line Revolving | |
| Previous Owner | $229,000 | Unknown | |
| Previous Owner | $50,000 | Credit Line Revolving | |
| Previous Owner | $25,000 | Credit Line Revolving | |
| Previous Owner | $176,200 | No Value Available | |
| Closed | $30,950 | No Value Available |
About the Listing Agent

Brie represents the third generation of Realtors in Colorado with the tradition of building and fostering local communities for over 60 years. You can expect exceptional service every time you work with Brie because her focus is always on you. Saving you time and frustration is her personal goal while making each purchase or sale an enjoyable and successful experience. Her team has the skills and knowledge to help you through every step of the process and ensure you are pleased with the end
Brie's Other Listings
Source: IRES MLS
MLS Number: 1030493
APN: 1465242-07-007

