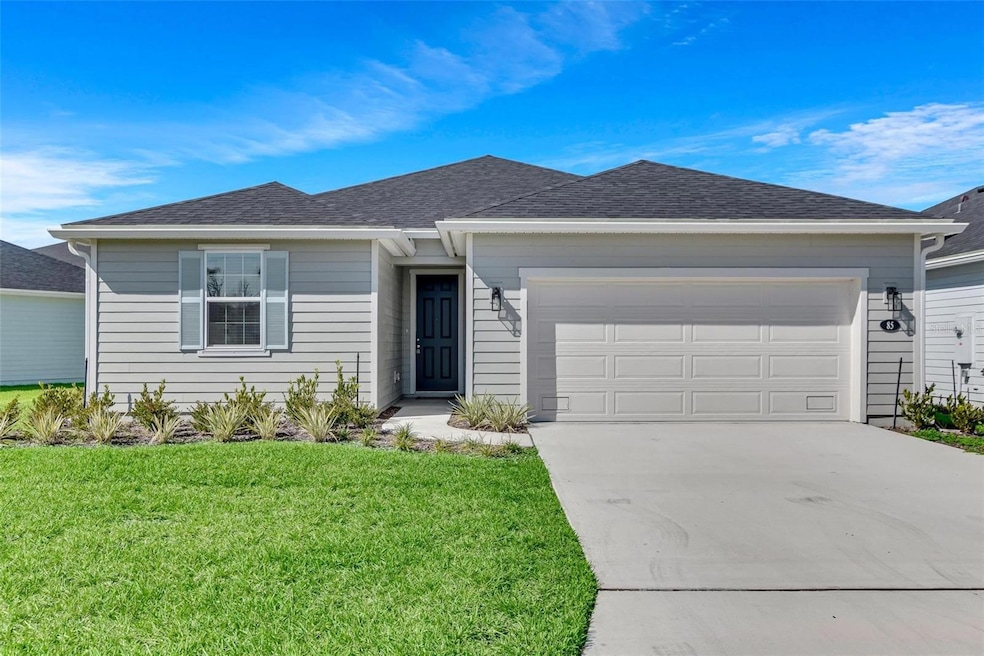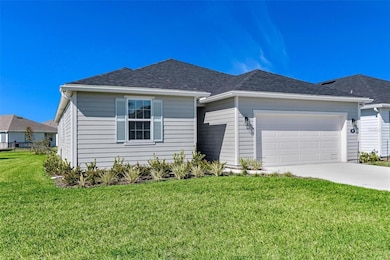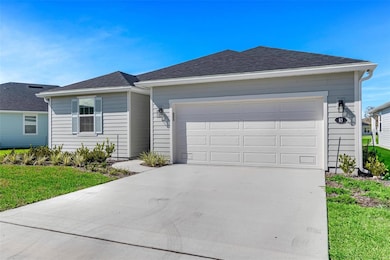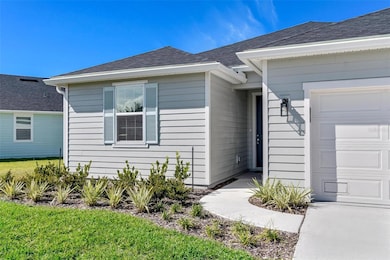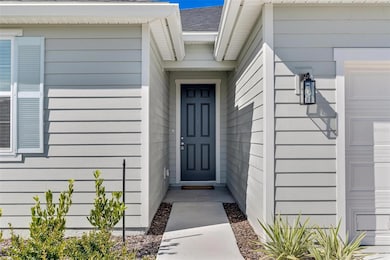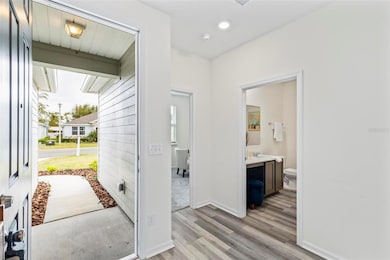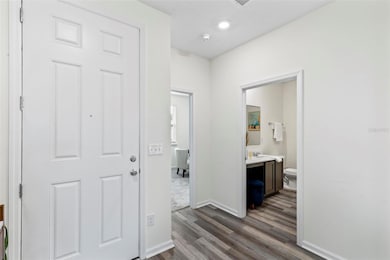
85 Las Casitas Blvd Palm Coast, FL 32137
Estimated payment $3,190/month
Highlights
- Beach Access
- Gated Community
- Open Floorplan
- Old Kings Elementary School Rated A-
- Pond View
- Solid Surface Countertops
About This Home
MOVE IN TODAY!**Seller will provide a fully paid 2 YEAR AHS Home warranty with full price offer!!** This newer charming home is a nature enthusiast's dream. Walk, bike or drive to the beach, the Matanzas River, Washington Oaks Gardens State Park, a boat ramp or one of the community's heated swimming pools. Enjoy tennis courts, pickleball, walking trails and more that this community has to offer. Featuring 9-foot ceilings, this 4-bedroom, 2-bathroom home resides within the Las Casitas subdivision of Matanzas Shores and overlooks a relaxing water view. Your future home has an open floor plan that envelops a great room/dining/kitchen area. Kitchen and bathrooms feature quartz countertops and dark wood cabinetry. All bedrooms have carpet while all living and wet areas have luxury vinyl planks. The home is Energy-Star certified with a hybrid electric water heater inside your 2-car garage. Don't miss this amazing opportunity to live the Florida beach life with this fabulous home in a great, quiet community.
Home Details
Home Type
- Single Family
Est. Annual Taxes
- $5,658
Year Built
- Built in 2022
Lot Details
- 6,534 Sq Ft Lot
- Southeast Facing Home
- Irrigation
- Property is zoned PUD
HOA Fees
Parking
- 2 Car Attached Garage
Home Design
- Slab Foundation
- Frame Construction
- Shingle Roof
- Wood Siding
Interior Spaces
- 1,705 Sq Ft Home
- Open Floorplan
- Sliding Doors
- Family Room Off Kitchen
- Living Room
- Pond Views
- Hurricane or Storm Shutters
Kitchen
- Range
- Microwave
- Dishwasher
- Solid Surface Countertops
- Solid Wood Cabinet
- Disposal
Flooring
- Carpet
- Vinyl
Bedrooms and Bathrooms
- 4 Bedrooms
- Closet Cabinetry
- Walk-In Closet
- 2 Full Bathrooms
Laundry
- Laundry Room
- Dryer
- Washer
Outdoor Features
- Beach Access
- Access To Intracoastal Waterway
Utilities
- Central Heating and Cooling System
- Thermostat
- Electric Water Heater
- High Speed Internet
Listing and Financial Details
- Visit Down Payment Resource Website
- Legal Lot and Block 69 / 00/00
- Assessor Parcel Number 37-10-31-3780-00000-0690
Community Details
Overview
- $43 Other Monthly Fees
- Property Advisors Management/Joe Roche Association, Phone Number (904) 776-0794
- Matanzas Shores Owners Association, Phone Number (386) 445-7443
- Las Casitas/Matanzas Shores Subdivision
Recreation
- Tennis Courts
- Community Playground
- Community Pool
Security
- Gated Community
Map
Home Values in the Area
Average Home Value in this Area
Tax History
| Year | Tax Paid | Tax Assessment Tax Assessment Total Assessment is a certain percentage of the fair market value that is determined by local assessors to be the total taxable value of land and additions on the property. | Land | Improvement |
|---|---|---|---|---|
| 2024 | $5,170 | $377,455 | $76,000 | $301,455 |
| 2023 | $5,170 | $332,211 | $76,000 | $256,211 |
| 2022 | $1,396 | $76,000 | $76,000 | $0 |
| 2021 | $1,114 | $75,000 | $75,000 | $0 |
| 2020 | $1,131 | $75,000 | $75,000 | $0 |
| 2019 | $281 | $18,382 | $18,382 | $0 |
Property History
| Date | Event | Price | Change | Sq Ft Price |
|---|---|---|---|---|
| 04/02/2025 04/02/25 | Price Changed | $449,990 | -2.7% | $264 / Sq Ft |
| 03/10/2025 03/10/25 | Price Changed | $462,500 | -2.6% | $271 / Sq Ft |
| 02/07/2025 02/07/25 | For Sale | $475,000 | +24.2% | $279 / Sq Ft |
| 04/26/2022 04/26/22 | Sold | $382,423 | 0.0% | $224 / Sq Ft |
| 04/26/2022 04/26/22 | For Sale | $382,423 | -- | $224 / Sq Ft |
| 04/11/2021 04/11/21 | Pending | -- | -- | -- |
Deed History
| Date | Type | Sale Price | Title Company |
|---|---|---|---|
| Special Warranty Deed | $382,423 | First American Title |
Mortgage History
| Date | Status | Loan Amount | Loan Type |
|---|---|---|---|
| Open | $344,180 | New Conventional |
About the Listing Agent

Kassandra Lopez was born and raised in San Jose, California with her parents and two siblings. As a child, while she had aspirations of becoming a restaurant manager, she never thought she would stumble into the real estate industry. Kassandra was taught at a young age that if you want something in life, you have to work for it. So that is what she did. And she worked hard.
Kassandra entered the real estate industry for 15 years as a receptionist in a real estate law firm. She worked her
Kassandra's Other Listings
Source: Stellar MLS
MLS Number: O6277763
APN: 37-10-31-3780-00000-0690
- 86 Las Casitas Blvd
- 95 Las Casitas Blvd
- 60 Las Casitas Blvd
- 45 Las Casitas Blvd
- 6518 Old A1a
- 44 Las Casitas Blvd
- 24 Las Casitas Blvd
- 26 San Carlos Dr
- 20 San Carlos Dr
- 18 Las Casitas Blvd
- 35 San Carlos Dr
- 7 San Filipe Way
- 3 San Luis Ln
- 40 San Carlos Dr
- 7 San Pedro Ct
- 6 San Filipe Way
- 7 San Miguel Ct
- 8 San Miguel Ct
- 2 San Pablo Ct
- 60 Surfview Dr Unit 122
