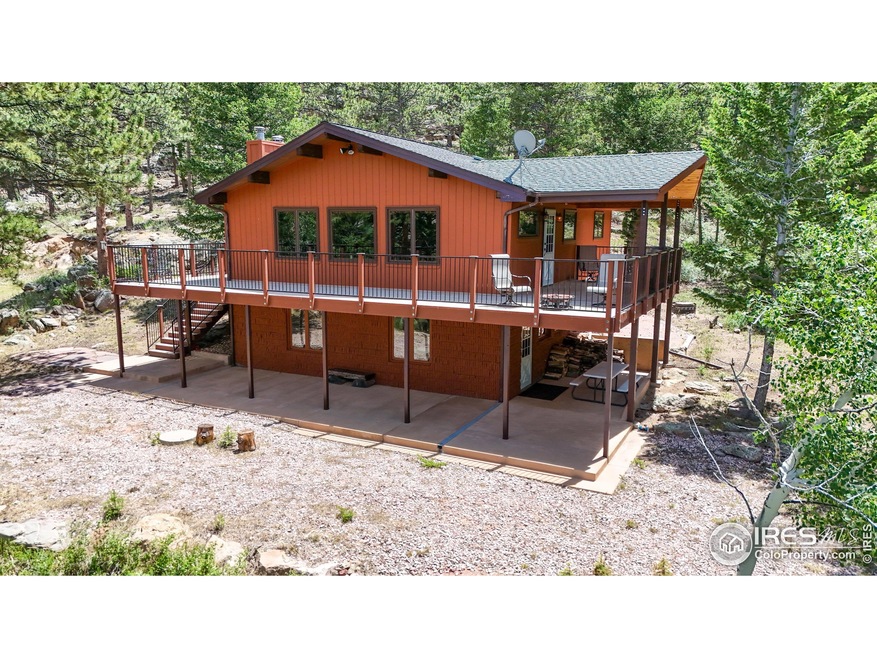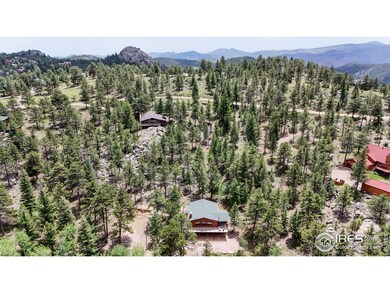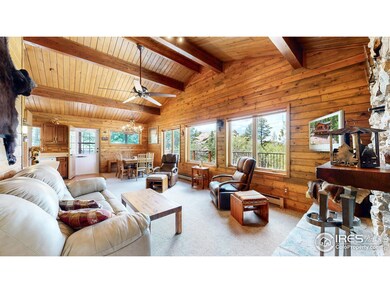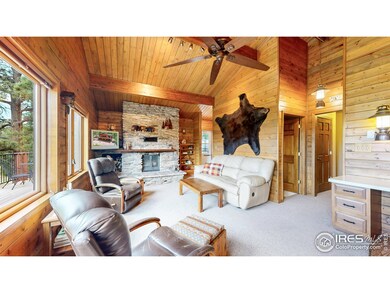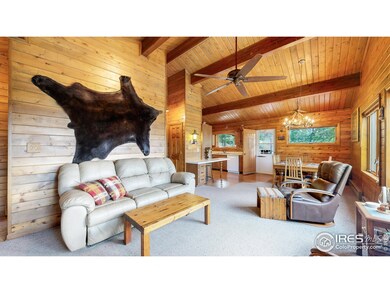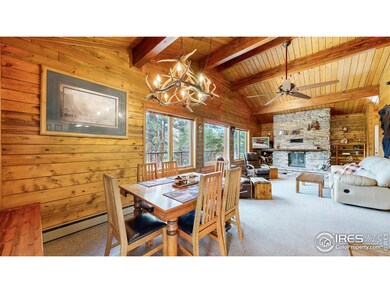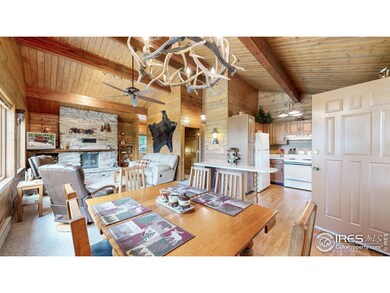
85 Mount Guero Ct Livermore, CO 80536
Highlights
- Two Primary Bedrooms
- Deck
- Wood Flooring
- Mountain View
- Contemporary Architecture
- Steam Shower
About This Home
As of August 2024Beautiful mountain retreat at 8,000 feet! Enjoy mountain breezes, gorgeous views, wildlife, and solitude in this beautiful Glacier View home situated on 2.75 acres Just 45 minutes from Fort Collins. Lovingly maintained, featuring 2 bedrooms (both main level) and 2 bathrooms, and a fully finished basement. Take in sweeping mountain views through the large windows as you settle into the welcoming living room with a beautiful stone fireplace. Relax on the partially covered wrap-around porch & deck with a beverage and a book. The kitchen and dining area open to the covered portion of the patio, making it perfect for grilling out and gathering with friends and family. The finished basement boasts a second fireplace, laundry room and a 3/4 bathroom. Relaxation, hiking, biking, fishing, and quiet enjoyment of wildlife are all at your fingertips in this very special mountain home.
Home Details
Home Type
- Single Family
Est. Annual Taxes
- $2,497
Year Built
- Built in 1978
Lot Details
- 2.75 Acre Lot
- Dirt Road
- Open Space
- Rock Outcropping
- Lot Has A Rolling Slope
HOA Fees
Home Design
- Contemporary Architecture
- Raised Ranch Architecture
- Wood Frame Construction
- Composition Roof
Interior Spaces
- 1,530 Sq Ft Home
- 1-Story Property
- Ceiling Fan
- Family Room
- Living Room with Fireplace
- Dining Room
- Mountain Views
- Washer and Dryer Hookup
Kitchen
- Electric Oven or Range
- Dishwasher
- Kitchen Island
- Disposal
Flooring
- Wood
- Carpet
- Vinyl
Bedrooms and Bathrooms
- 2 Bedrooms
- Double Master Bedroom
- Steam Shower
Finished Basement
- Partial Basement
- Laundry in Basement
- Natural lighting in basement
Outdoor Features
- Deck
- Patio
Schools
- Livermore Elementary School
- Cache La Poudre Middle School
- Poudre High School
Utilities
- Cooling Available
- Baseboard Heating
- Septic System
Listing and Financial Details
- Assessor Parcel Number R0643947
Community Details
Overview
- Association fees include common amenities
- Glacier View Meadows 6Th Subdivision
Recreation
- Hiking Trails
Map
Home Values in the Area
Average Home Value in this Area
Property History
| Date | Event | Price | Change | Sq Ft Price |
|---|---|---|---|---|
| 08/23/2024 08/23/24 | Sold | $485,000 | -3.0% | $317 / Sq Ft |
| 06/21/2024 06/21/24 | For Sale | $500,000 | -- | $327 / Sq Ft |
Tax History
| Year | Tax Paid | Tax Assessment Tax Assessment Total Assessment is a certain percentage of the fair market value that is determined by local assessors to be the total taxable value of land and additions on the property. | Land | Improvement |
|---|---|---|---|---|
| 2025 | $2,496 | $30,311 | $8,643 | $21,668 |
| 2024 | $2,496 | $30,311 | $8,643 | $21,668 |
| 2022 | $1,956 | $20,197 | $3,267 | $16,930 |
| 2021 | $1,978 | $20,778 | $3,361 | $17,417 |
| 2020 | $1,578 | $16,438 | $2,717 | $13,721 |
| 2019 | $1,585 | $16,438 | $2,717 | $13,721 |
| 2018 | $1,348 | $15,048 | $2,268 | $12,780 |
| 2017 | $1,344 | $15,048 | $2,268 | $12,780 |
| 2016 | $1,266 | $14,113 | $1,910 | $12,203 |
| 2015 | $1,257 | $14,110 | $1,910 | $12,200 |
| 2014 | $952 | $10,620 | $3,420 | $7,200 |
Deed History
| Date | Type | Sale Price | Title Company |
|---|---|---|---|
| Warranty Deed | $485,000 | None Listed On Document | |
| Warranty Deed | $167,000 | Land Title Guarantee Company | |
| Warranty Deed | $12,500 | -- |
Similar Homes in the area
Source: IRES MLS
MLS Number: 1012706
APN: 29153-07-031
- 274 Iron Mountain Dr
- 411 Castle Mountain Dr
- 397 Castle Mountain Dr
- 837 Mount Champion Dr
- 60 Horn Peak Dr
- 181 Deadhorse Mountain Ct
- 131 Mount Apiatan Ct
- 1001 Iron Mountain Dr
- 241 Deadhorse Mountain Ct
- 102 Mount Princeton Ct
- 119 Turtle Rock Ct
- 0 Shoshana Ranch Rd
- 31 Mckenna Ct
- 16420 W County Road 74e
- 4393 Green Mountain Dr
- 92 Mount Massive Dr
- 679 Mount Massive Dr
- 656 Mount Harvard Rd
- 62 White Slide Mountain Ct
- 429 Walk About Rd
