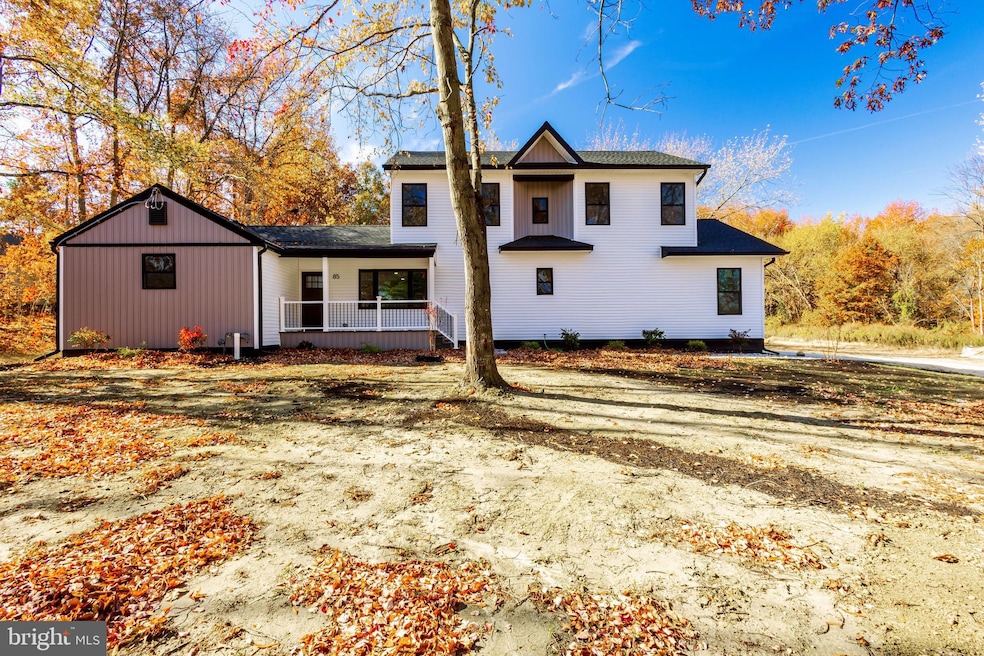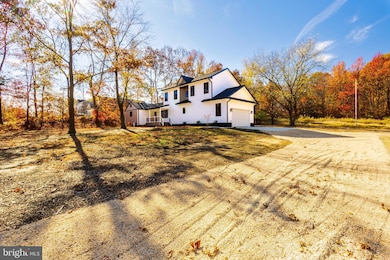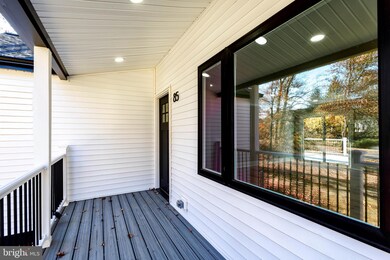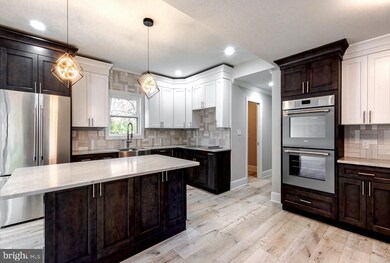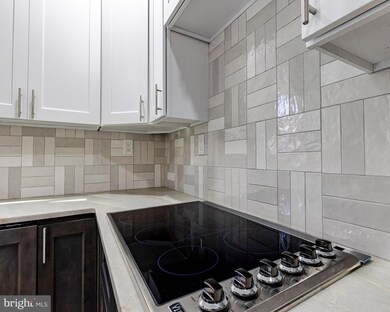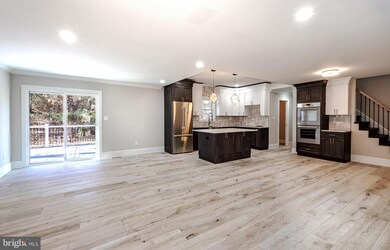
85 N Locust Ave Marlton, NJ 08053
Highlights
- Bonus Room
- No HOA
- Tankless Water Heater
- Cherokee High School Rated A-
- 2 Car Attached Garage
- Forced Air Heating and Cooling System
About This Home
As of February 2025Get ready to be blown away by detail and design. This 4bd/3ba + bonus room is a brand new remodel and Addition totaling around 85% New Construction. The open floor plan truly allows the kitchen to be the heart of the home. Viking and Thermador appliances, Leathered Taj Mahal Quartzite countertops, farm sink, double oven and over sized island will help bring the entire family together. Gorgeous oversized plank Hardwood flooring throughout elevates the entire home. The spacious 1st Floor master bedroom has an impressive sized custom walk-in closet with an En Suite Master Bathroom that shows off a modern sleek double vanity, Custom Curbless Master shower adorned with XL Porcelain matte tiles and a rainfall shower-head as well as hand held option...be sure to try out the unique lighting feature !! The double doors off the master welcome a ton of natural light and the ability to walk out to the back porch to enjoy your morning coffee. Upstairs you will be pleased with the size of the three bedrooms and closets. You will see what looks like a bookcase.....push this secret door open and you will find a BONUS room ...the options are endless for this finished space which would be perfect for Office or Playroom. A gorgeous brand new full bath includes a double vanity and tub! Don't forget to check out the new fully finished basement with luxury vinyl plank flooring. This property features a welcoming front porch and also a large brand new back porch with Trex Composite decking ready for a BBQ and full on entertainment!! Open House Saturday Nov 2nd 11am-1pm
Home Details
Home Type
- Single Family
Est. Annual Taxes
- $7,468
Year Built
- Built in 1955 | Remodeled in 2024
Lot Details
- 0.39 Acre Lot
- Lot Dimensions are 120.00 x 140.04
- Property is in excellent condition
- Property is zoned MD
Parking
- 2 Car Attached Garage
- Side Facing Garage
- Driveway
Home Design
- Block Foundation
Interior Spaces
- 2,600 Sq Ft Home
- Property has 2 Levels
- Bonus Room
- Finished Basement
Bedrooms and Bathrooms
Utilities
- Forced Air Heating and Cooling System
- Tankless Water Heater
- Natural Gas Water Heater
Community Details
- No Home Owners Association
Listing and Financial Details
- Tax Lot 00003 09
- Assessor Parcel Number 13-00010-00003 09
Map
Home Values in the Area
Average Home Value in this Area
Property History
| Date | Event | Price | Change | Sq Ft Price |
|---|---|---|---|---|
| 02/13/2025 02/13/25 | Sold | $730,000 | -2.0% | $281 / Sq Ft |
| 12/19/2024 12/19/24 | Pending | -- | -- | -- |
| 12/02/2024 12/02/24 | Price Changed | $745,000 | -2.0% | $287 / Sq Ft |
| 11/01/2024 11/01/24 | For Sale | $759,900 | +231.8% | $292 / Sq Ft |
| 09/06/2023 09/06/23 | Sold | $229,000 | -4.5% | $181 / Sq Ft |
| 08/23/2023 08/23/23 | For Sale | $239,900 | +32.7% | $189 / Sq Ft |
| 06/26/2023 06/26/23 | Sold | $180,752 | -9.5% | $143 / Sq Ft |
| 05/26/2023 05/26/23 | Pending | -- | -- | -- |
| 04/28/2023 04/28/23 | Price Changed | $199,750 | -5.6% | $158 / Sq Ft |
| 04/03/2023 04/03/23 | Price Changed | $211,500 | -5.3% | $167 / Sq Ft |
| 03/30/2023 03/30/23 | For Sale | $223,250 | 0.0% | $176 / Sq Ft |
| 03/23/2023 03/23/23 | Price Changed | $223,250 | -5.0% | $176 / Sq Ft |
| 01/27/2023 01/27/23 | Pending | -- | -- | -- |
| 12/23/2022 12/23/22 | For Sale | $235,000 | -- | $185 / Sq Ft |
Tax History
| Year | Tax Paid | Tax Assessment Tax Assessment Total Assessment is a certain percentage of the fair market value that is determined by local assessors to be the total taxable value of land and additions on the property. | Land | Improvement |
|---|---|---|---|---|
| 2024 | $7,027 | $218,700 | $100,000 | $118,700 |
| 2023 | $7,027 | $218,700 | $100,000 | $118,700 |
| 2022 | $6,712 | $218,700 | $100,000 | $118,700 |
| 2021 | $6,304 | $218,700 | $100,000 | $118,700 |
| 2020 | $6,469 | $218,700 | $100,000 | $118,700 |
| 2019 | $6,417 | $218,700 | $100,000 | $118,700 |
| 2018 | $6,327 | $218,700 | $100,000 | $118,700 |
| 2017 | $6,003 | $218,700 | $100,000 | $118,700 |
| 2016 | $5,850 | $218,700 | $100,000 | $118,700 |
| 2015 | $5,742 | $218,700 | $100,000 | $118,700 |
| 2014 | $5,572 | $218,700 | $100,000 | $118,700 |
Mortgage History
| Date | Status | Loan Amount | Loan Type |
|---|---|---|---|
| Open | $511,000 | New Conventional | |
| Closed | $511,000 | New Conventional | |
| Previous Owner | $179,000 | New Conventional | |
| Previous Owner | $345,000 | FHA |
Deed History
| Date | Type | Sale Price | Title Company |
|---|---|---|---|
| Deed | $730,000 | None Listed On Document | |
| Deed | $730,000 | None Listed On Document | |
| Deed | $229,000 | Alpert Abstract | |
| Deed | $180,752 | None Listed On Document | |
| Sheriffs Deed | $272,616 | Keenan Frank J | |
| Interfamily Deed Transfer | -- | -- |
Similar Homes in Marlton, NJ
Source: Bright MLS
MLS Number: NJBL2075678
APN: 13-00010-0000-00003-09
- 12 Kingsley Ave
- 63 Baker Blvd
- 30 Cooper Ave
- 2 Parkdale Place
- 15 W Main St
- 1 Chadwick Ave
- 135 Carlton Ave
- 179 Carlton Ave
- 511 Parliament Rd
- 42 S Locust Ave
- 16 Riesling Ct
- 33 Evesham Ave
- 24 Burgundy Dr
- 26 Jefferson Ave
- 11 Winterset Ln
- 233 James Ct
- 53 Marlborough Ave
- 54 Colts Gait Rd
- 37 Tudor Ct
- 15 Ashley Ct
