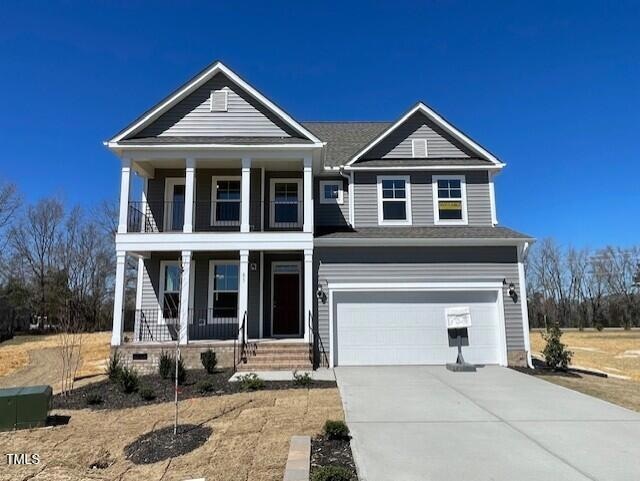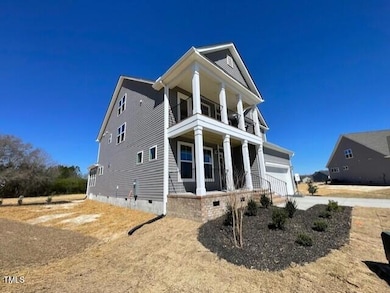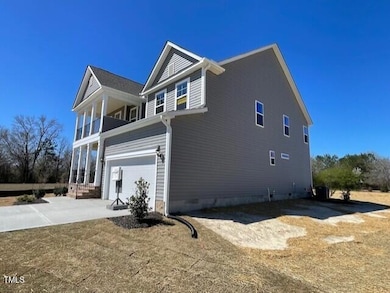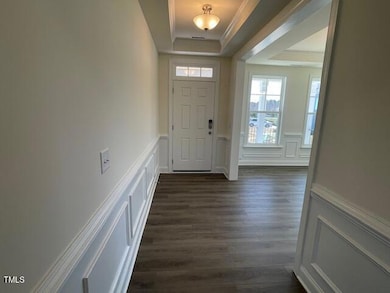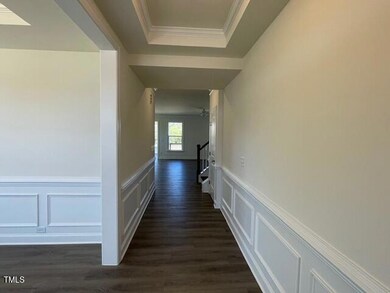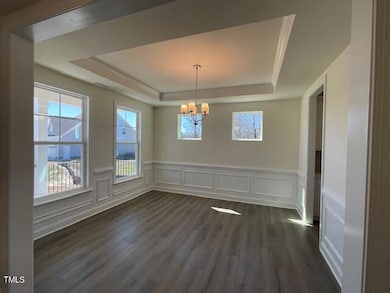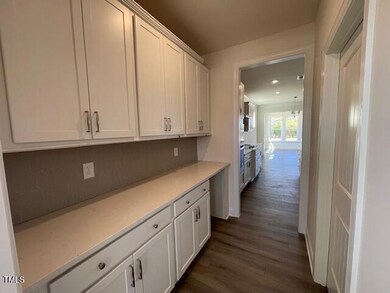
85 N Stagecoach Dr Wendell, NC 27591
Estimated payment $4,291/month
Highlights
- New Construction
- Open Floorplan
- Deck
- 0.7 Acre Lot
- Craftsman Architecture
- Main Floor Primary Bedroom
About This Home
**$20,000 ''Use As You Choose'' incentive until April 30th**Welcome home to Browning Mill, a new picturesque community in Wendell by Eastwood Homes! Our popular Davidson plan features a two-story plus 3rd FL bonus room, four-bedroom, three bath home with a designer kitchen, wall oven, island and huge pantry, butler's pantry leading to a formal dining room, spacious family room, separate breakfast area, and first-floor guest suite with a full bath. The 2nd floor features three bedrooms, including the primary suite with sitting room, a hall bath, a large laundry room, and a spacious loft area. This gorgeous home also includes a sunroom/deck and is located in a private cul-de-sac. The garage also provides extra storage. This home is as stunning as it is functional!
Open House Schedule
-
Saturday, April 26, 20251:00 to 4:00 pm4/26/2025 1:00:00 PM +00:004/26/2025 4:00:00 PM +00:00Add to Calendar
-
Sunday, April 27, 20251:00 to 4:00 pm4/27/2025 1:00:00 PM +00:004/27/2025 4:00:00 PM +00:00Add to Calendar
Home Details
Home Type
- Single Family
Year Built
- Built in 2025 | New Construction
Lot Details
- 0.7 Acre Lot
- Cul-De-Sac
- West Facing Home
- Landscaped
- Cleared Lot
- Back and Front Yard
HOA Fees
- $33 Monthly HOA Fees
Parking
- 2 Car Attached Garage
- Parking Storage or Cabinetry
- Front Facing Garage
- Garage Door Opener
- Private Driveway
Home Design
- Home is estimated to be completed on 2/28/25
- Craftsman Architecture
- Brick Veneer
- Block Foundation
- Frame Construction
- Architectural Shingle Roof
- Board and Batten Siding
- Vinyl Siding
- Radon Mitigation System
- Radiant Barrier
- Stone Veneer
Interior Spaces
- 3,423 Sq Ft Home
- 2-Story Property
- Open Floorplan
- Crown Molding
- Tray Ceiling
- Smooth Ceilings
- Recessed Lighting
- Fireplace
- Insulated Windows
- Entrance Foyer
- Family Room
- Breakfast Room
- Dining Room
- Loft
- Storage
Kitchen
- Eat-In Kitchen
- Butlers Pantry
- Built-In Double Oven
- Free-Standing Electric Range
- Range Hood
- Microwave
- Dishwasher
- Stainless Steel Appliances
- Kitchen Island
- Quartz Countertops
Flooring
- Carpet
- Luxury Vinyl Tile
Bedrooms and Bathrooms
- 4 Bedrooms
- Primary Bedroom on Main
- 3 Full Bathrooms
- Double Vanity
- Private Water Closet
- Walk-in Shower
Laundry
- Laundry Room
- Laundry on upper level
- Washer and Electric Dryer Hookup
Attic
- Attic Floors
- Pull Down Stairs to Attic
Home Security
- Smart Lights or Controls
- Smart Home
- Smart Locks
- Smart Thermostat
Outdoor Features
- Deck
- Outdoor Storage
- Rain Gutters
Schools
- Corinth Holder Elementary School
- Archer Lodge Middle School
- Corinth Holder High School
Utilities
- Zoned Heating and Cooling
- Heating Available
- Vented Exhaust Fan
- Electric Water Heater
- Septic Tank
- Septic System
- Sewer Not Available
- Phone Available
- Cable TV Available
Additional Features
- Smart Technology
- Watersense Fixture
Community Details
- Sentry Management Association, Phone Number (919) 790-8000
- Built by Eastwood Homes
- Browning Mill Subdivision, Davidson Floorplan
Listing and Financial Details
- Home warranty included in the sale of the property
- Assessor Parcel Number 1792-28-8637
Map
Home Values in the Area
Average Home Value in this Area
Property History
| Date | Event | Price | Change | Sq Ft Price |
|---|---|---|---|---|
| 04/21/2025 04/21/25 | Price Changed | $646,993 | -0.5% | $189 / Sq Ft |
| 03/03/2025 03/03/25 | Price Changed | $650,493 | -0.3% | $190 / Sq Ft |
| 02/11/2025 02/11/25 | Price Changed | $652,173 | +0.4% | $191 / Sq Ft |
| 01/24/2025 01/24/25 | For Sale | $649,308 | -- | $190 / Sq Ft |
Similar Homes in Wendell, NC
Source: Doorify MLS
MLS Number: 10072710
- 536 Folk Song Way
- 612 Jasmine St
- 308 Church St
- 308 Church St Unit 34
- 310 Church St Unit 35
- 312 Church St Unit 36
- 314 Church St
- 314 Church St Unit 37
- 316 Church St Unit 38
- 317 City Center Ln
- 318 Church St
- 318 Church St Unit 39
- 320 Church St
- 320 Church St Unit 40
- 324 Church St
- 324 Church St Unit 41
- 432 La Maison Ave Unit 13
- 326 Church St
- 326 Church St Unit 42
- 328 Church St Unit 43
