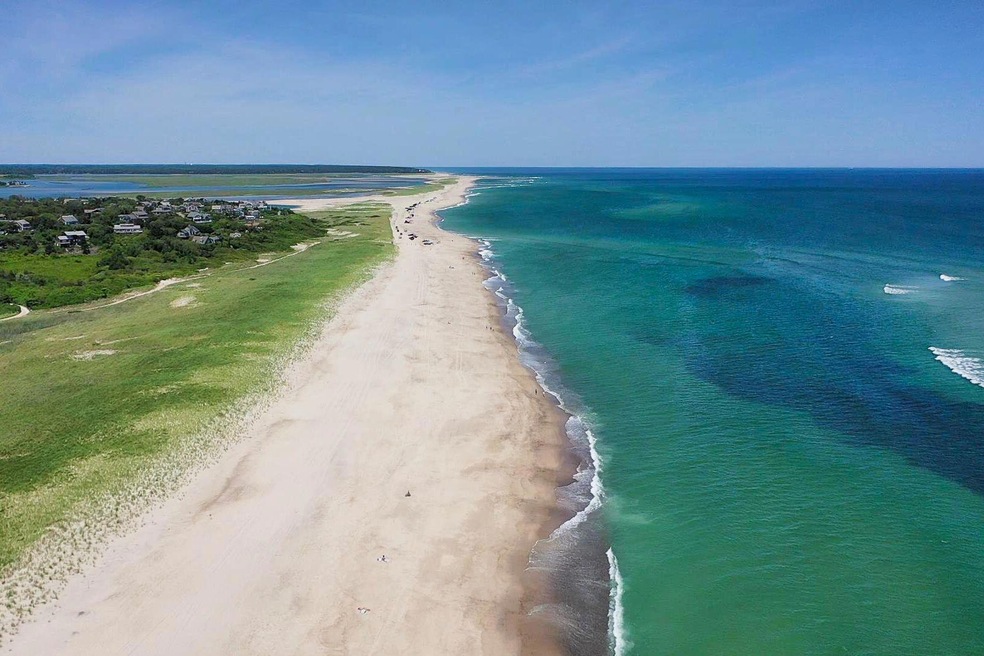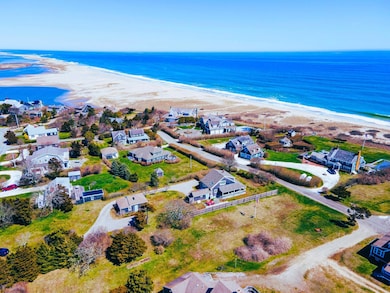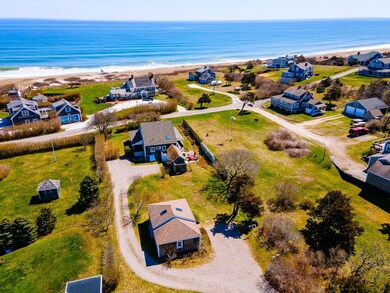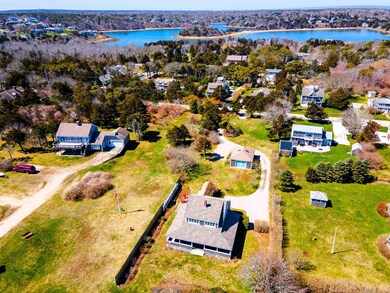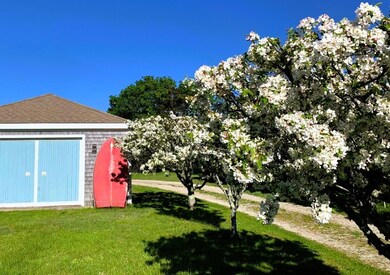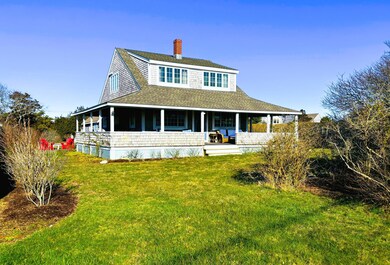
85 Nauset Heights Rd Orleans, MA 02653
Highlights
- Community Beach Access
- Property is near a marina
- Cathedral Ceiling
- Orleans Elementary School Rated A-
- Medical Services
- Wood Flooring
About This Home
As of May 2024A NAUSET HEIGHTS Icon! The Elizabeth Bennett house--one of the oldest extant cottages on fabled Nauset Heights--offers lovely ocean views, private association beach immediacy, and a generous slice of history! An archetypal Craftsman-style bungalow with expansive wraparound porch, the landmark home (c. 1914) is warm, well-built, and welcoming...as a year-round or summer residence. Impeccably maintained, the 5BR home and detached garage are set on a level, beautifully landscaped parcel running from Nauset Heights Road through to Nauset Road (the Heights' ''Gold Coast''). Verdant lawns, fruit trees, roses, and flower beds offer a virtual riot of color in high season and an idyllic setting for gatherings and games with family and friends. From the house, a couple-minute pad along Nauset Road leads to the ''Overlook'' and private association (Nauset) beach. The home itself retains original features including tongue and groove Douglas fir paneling, high beamed ceilings, beautifully burnished fir floors, and a massive stone fireplace; its many updates have been thoughtfully chosen to harmonize with period style and sensibility. An (unheated) ell off the kitchen is a superb multi-purpose room for pantry items, mudroom, workshop, and more. With gray shingle cladding and architectural shingled roof, the home is cooled in summer by ocean breezes and air conditioning, and warmed in winter by full-wrap insulation, new propane furnace, backup generator, and split units on the second floor. This legacy property awaits its next stewards....and summer! NOTE: As the home is occupied, kindly respect owner's privacy and do not enter the grounds. Interior photos and video coming soon.
Last Agent to Sell the Property
Berkshire Hathaway HomeServices Robert Paul Properties License #9069444

Last Buyer's Agent
Buyer Unrepresented
cci.UnrepBuyer
Home Details
Home Type
- Single Family
Est. Annual Taxes
- $7,588
Year Built
- Built in 1914 | Remodeled
Lot Details
- 0.56 Acre Lot
- Property fronts a private road
- Near Conservation Area
- Fenced Yard
- Level Lot
- Garden
- Yard
HOA Fees
- $6 Monthly HOA Fees
Parking
- 1 Car Garage
Home Design
- Bungalow
- Brick Foundation
- Pitched Roof
- Asphalt Roof
- Shingle Siding
Interior Spaces
- 1,778 Sq Ft Home
- 2-Story Property
- Built-In Features
- Beamed Ceilings
- Cathedral Ceiling
- Skylights
- Wood Burning Fireplace
- Bay Window
- French Doors
- Mud Room
- Living Room
- Wood Flooring
- Home Security System
- Property Views
Kitchen
- Breakfast Bar
- Gas Range
- Dishwasher
Bedrooms and Bathrooms
- 5 Bedrooms
- Primary bedroom located on second floor
- Cedar Closet
Laundry
- Laundry Room
- Laundry on main level
- Electric Dryer
- Washer
Outdoor Features
- Outdoor Shower
- Property is near a marina
- Patio
- Porch
Location
- Property is near place of worship
- Property is near shops
- Property is near a golf course
Utilities
- Cooling System Mounted In Outer Wall Opening
- Forced Air Heating System
- Water Heater
- Septic Tank
- High Speed Internet
Listing and Financial Details
- Assessor Parcel Number 22340
Community Details
Overview
- Nauset Heights Subdivision
Amenities
- Medical Services
Recreation
- Community Beach Access
- Beach
Map
Home Values in the Area
Average Home Value in this Area
Property History
| Date | Event | Price | Change | Sq Ft Price |
|---|---|---|---|---|
| 05/08/2024 05/08/24 | Sold | $2,300,000 | +15.8% | $1,294 / Sq Ft |
| 04/12/2024 04/12/24 | Pending | -- | -- | -- |
| 04/02/2024 04/02/24 | For Sale | $1,987,000 | -- | $1,118 / Sq Ft |
Tax History
| Year | Tax Paid | Tax Assessment Tax Assessment Total Assessment is a certain percentage of the fair market value that is determined by local assessors to be the total taxable value of land and additions on the property. | Land | Improvement |
|---|---|---|---|---|
| 2025 | $7,837 | $1,256,000 | $803,800 | $452,200 |
| 2024 | $7,588 | $1,183,800 | $788,000 | $395,800 |
| 2023 | $6,829 | $1,096,100 | $729,700 | $366,400 |
| 2022 | $6,630 | $920,800 | $663,300 | $257,500 |
| 2021 | $6,767 | $863,200 | $652,400 | $210,800 |
| 2020 | $6,496 | $859,200 | $652,400 | $206,800 |
| 2019 | $6,194 | $837,000 | $634,100 | $202,900 |
| 2018 | $8,577 | $817,100 | $622,000 | $195,100 |
| 2017 | $5,148 | $813,200 | $622,000 | $191,200 |
| 2016 | $5,196 | $804,300 | $616,900 | $187,400 |
| 2015 | $5,051 | $786,800 | $604,700 | $182,100 |
Deed History
| Date | Type | Sale Price | Title Company |
|---|---|---|---|
| Quit Claim Deed | -- | None Available | |
| Quit Claim Deed | -- | None Available | |
| Quit Claim Deed | -- | None Available | |
| Deed | -- | -- | |
| Deed | -- | -- | |
| Deed | $305,100 | -- | |
| Deed | $305,100 | -- |
Similar Homes in Orleans, MA
Source: Cape Cod & Islands Association of REALTORS®
MLS Number: 22401296
APN: ORLE-000220-000034
