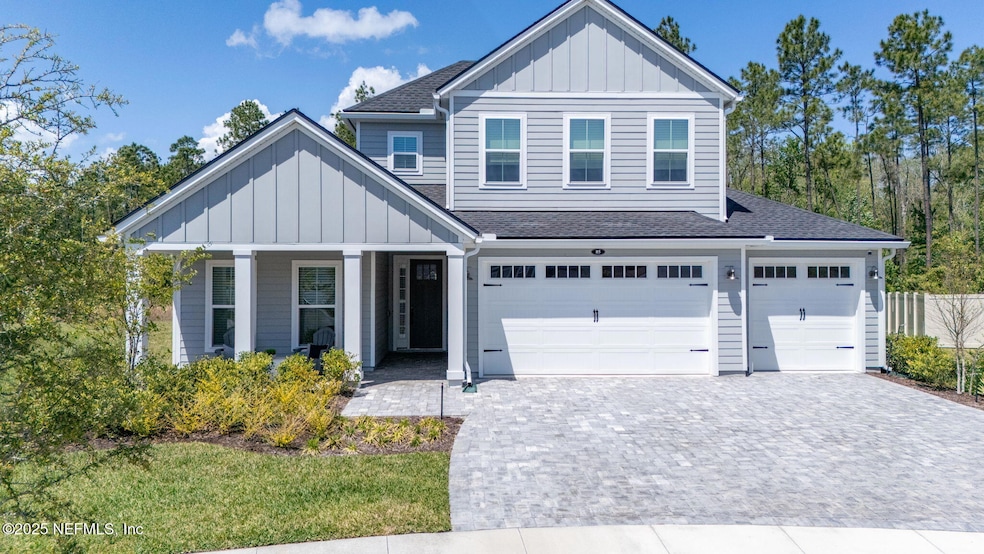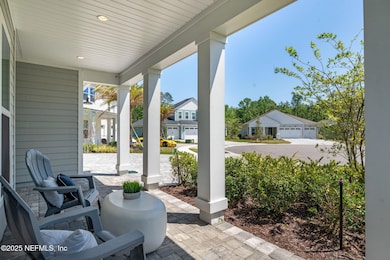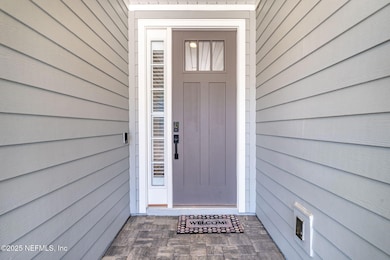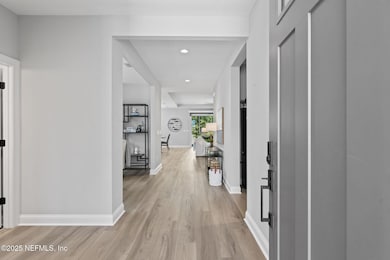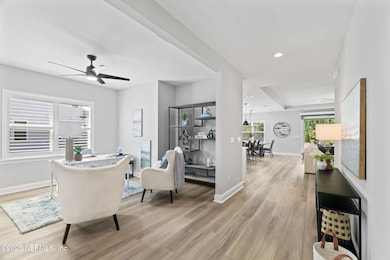
85 Nightfall Ct St. Augustine, FL 32095
Beacon Lake NeighborhoodEstimated payment $5,879/month
Highlights
- Popular Property
- Fitness Center
- 0.34 Acre Lot
- Ocean Palms Elementary School Rated A
- Views of Preserve
- Open Floorplan
About This Home
Welcome to 85 Nightfall Court, a stunning Toll Brothers home in the heart of Beacon Lake—one of St. Augustine's most sought-after neighborhoods. This beautifully designed residence showcases a gourmet kitchen with an expansive island, quartz countertops, designer lighting, premium appliances, and a full-house water filtration system with reverse osmosis. Every upgrade was thoughtfully chosen by the seller, blending style and functionality throughout. The open-concept layout includes a designated office/flex space, perfect for work or play. Upstairs, a spacious loft serves as an ideal retreat for teens, a media room, or a man cave. The large preserve lot offers privacy and space to relax or entertain. Located within walking distance to top-rated Lakeside Academy(K-8) and just minutes from beaches, shopping, and dining, this home truly has it all. Beacon Lake features resort-style amenities including a pool, clubhouse, fitness center. This home offers the best of Florida living.
Listing Agent
BERKSHIRE HATHAWAY HOMESERVICES FLORIDA NETWORK REALTY License #3284947

Home Details
Home Type
- Single Family
Est. Annual Taxes
- $5,170
Year Built
- Built in 2024 | Remodeled
Lot Details
- 0.34 Acre Lot
- Lot Dimensions are 163x127x49x168
- Cul-De-Sac
- Southeast Facing Home
- Irregular Lot
- Zoning described as PUD
HOA Fees
- $6 Monthly HOA Fees
Parking
- 3 Car Attached Garage
Home Design
- Traditional Architecture
- Shingle Roof
Interior Spaces
- 2,900 Sq Ft Home
- 2-Story Property
- Open Floorplan
- Entrance Foyer
- Views of Preserve
Kitchen
- Eat-In Kitchen
- Convection Oven
- Electric Oven
- Gas Cooktop
- Microwave
- Dishwasher
- Kitchen Island
- Disposal
Flooring
- Carpet
- Tile
- Vinyl
Bedrooms and Bathrooms
- 3 Bedrooms
- Walk-In Closet
- In-Law or Guest Suite
- 4 Full Bathrooms
- Shower Only
Laundry
- Sink Near Laundry
- Washer and Gas Dryer Hookup
Home Security
- Security System Owned
- Carbon Monoxide Detectors
- Fire and Smoke Detector
Schools
- Lakeside Academy Elementary And Middle School
- Beachside High School
Utilities
- Zoned Heating and Cooling
- Hot Water Heating System
- Natural Gas Connected
- Tankless Water Heater
- Water Softener is Owned
Additional Features
- Energy-Efficient Appliances
- Front Porch
Listing and Financial Details
- Assessor Parcel Number 0237251850
Community Details
Overview
- Beacon Lake Subdivision
Amenities
- Clubhouse
Recreation
- Tennis Courts
- Community Basketball Court
- Pickleball Courts
- Community Playground
- Fitness Center
- Children's Pool
- Park
- Dog Park
- Jogging Path
Map
Home Values in the Area
Average Home Value in this Area
Tax History
| Year | Tax Paid | Tax Assessment Tax Assessment Total Assessment is a certain percentage of the fair market value that is determined by local assessors to be the total taxable value of land and additions on the property. | Land | Improvement |
|---|---|---|---|---|
| 2024 | $4,408 | $145,000 | $145,000 | -- |
| 2023 | $4,408 | $90,000 | $90,000 | $0 |
| 2022 | -- | $5,000 | $5,000 | -- |
Property History
| Date | Event | Price | Change | Sq Ft Price |
|---|---|---|---|---|
| 04/09/2025 04/09/25 | For Sale | $975,000 | +12.6% | $336 / Sq Ft |
| 05/08/2024 05/08/24 | Sold | $865,974 | 0.0% | $299 / Sq Ft |
| 05/08/2024 05/08/24 | Pending | -- | -- | -- |
| 05/08/2024 05/08/24 | For Sale | $865,974 | -- | $299 / Sq Ft |
Deed History
| Date | Type | Sale Price | Title Company |
|---|---|---|---|
| Special Warranty Deed | $865,974 | Westminster Title |
About the Listing Agent

Introducing Expert Realtor Services!
Are you thinking about selling your home but feeling overwhelmed by the process? Look no further! As a seasoned realtor with a passion for helping clients achieve their real estate goals, I'm here to guide you every step of the way.
What I Offer: Extensive Market Knowledge: With years of experience, I've mastered the ins and outs of the local real estate market. I can provide you with accurate pricing and invaluable insights to make informed
Christine's Other Listings
Source: realMLS (Northeast Florida Multiple Listing Service)
MLS Number: 2080698
APN: 023725-1850
- 85 Nightfall Ct
- 29 Stargaze Ln
- 80 Stargaze Ln
- 100 Stargaze Ln
- 166 Stargaze Ln
- 32 Whirlwind Place
- 86 Ripple Rd
- 34 Twilight Ln
- 34 Twilight Ln
- 34 Twilight Ln
- 34 Twilight Ln
- 128 Whirlwind Place
- 162 Ripple Rd
- 386 Whirlwind Place
- 117 Whirlwind Place
- 3523 Americana Dr
- 3642 Americana Dr
- 3216 Saffron Ct
- 278 Stargaze Ln
- 169 Horsetail Ct
