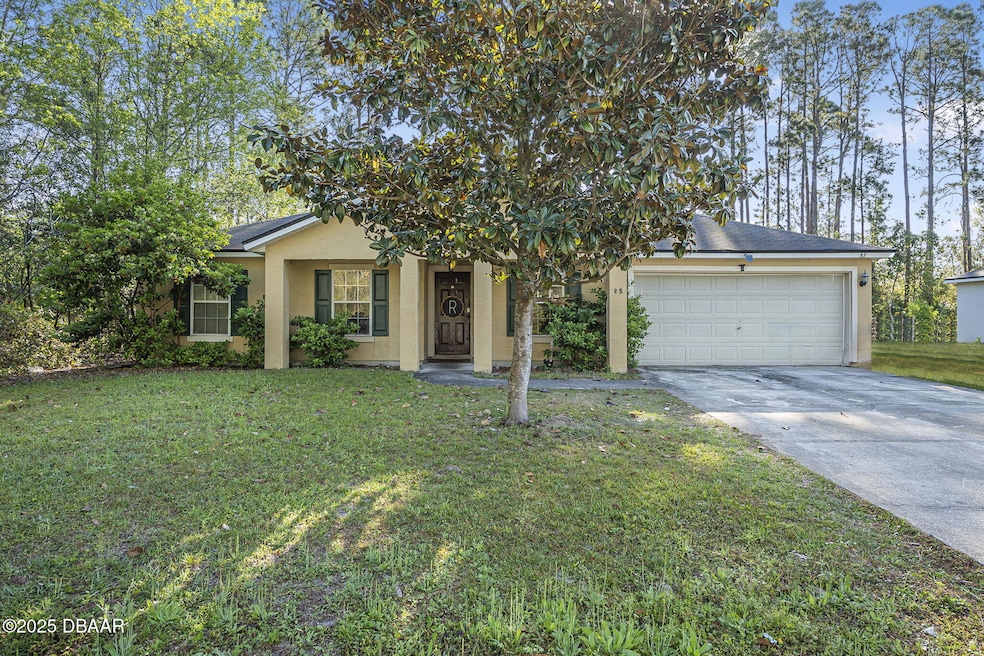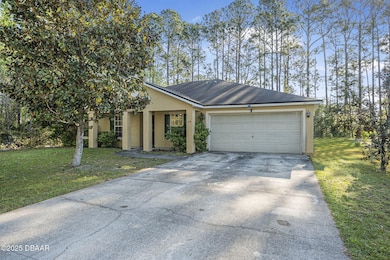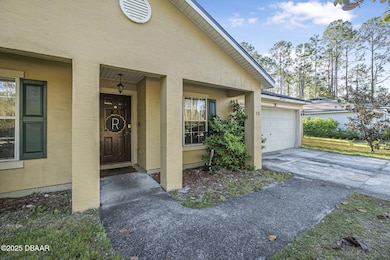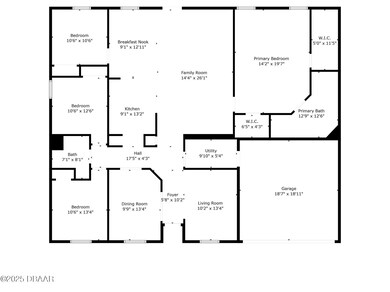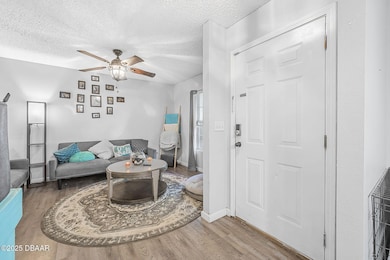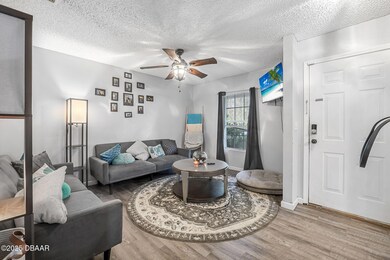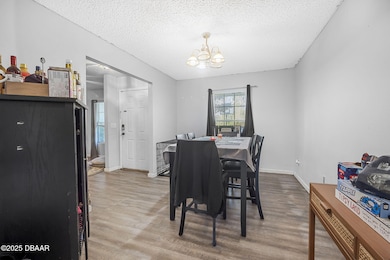
85 Pine Haven Dr Palm Coast, FL 32164
Estimated payment $2,282/month
Highlights
- View of Trees or Woods
- No HOA
- Front Porch
- Vaulted Ceiling
- Breakfast Area or Nook
- 2 Car Attached Garage
About This Home
Welcome to 85 Pine Haven Dr., a spacious 4-bedroom, 2-bath home offering privacy and comfort in a great Palm Coast location. Tucked away with no direct neighbors, this home provides a peaceful retreat while still being close to everything you need. Inside, you'll find updated flooring and a functional layout with plenty of room for everyone. The kitchen offers ample storage and workspace, flowing into the dining and living areas. The primary suite features an en-suite bath, and three additional bedrooms provide flexibility for family, guests, or a home office. With a 2-car garage and a private backyard, this home is ready for you to make it your own. Schedule your showing today! The home is tenant occupied until 8/31/25 and this property is part of a collection of 11 similar Palm Coast homes available for sale as a package. Inquire for pricing.
Home Details
Home Type
- Single Family
Est. Annual Taxes
- $4,342
Year Built
- Built in 2005
Lot Details
- 8,015 Sq Ft Lot
- West Facing Home
Parking
- 2 Car Attached Garage
Home Design
- Slab Foundation
- Shingle Roof
- Concrete Block And Stucco Construction
- Block And Beam Construction
Interior Spaces
- 2,066 Sq Ft Home
- 1-Story Property
- Vaulted Ceiling
- Ceiling Fan
- Family Room
- Living Room
- Dining Room
- Utility Room
- Laundry in unit
- Views of Woods
Kitchen
- Breakfast Area or Nook
- Breakfast Bar
- Electric Range
- Dishwasher
Flooring
- Carpet
- Laminate
- Tile
Bedrooms and Bathrooms
- 4 Bedrooms
- Split Bedroom Floorplan
- Walk-In Closet
- 2 Full Bathrooms
- Separate Shower in Primary Bathroom
Outdoor Features
- Patio
- Front Porch
Schools
- Wadsworth Elementary School
- Buddy Taylor Middle School
- Flagler Palm High School
Utilities
- Central Air
- Heating Available
Community Details
- No Home Owners Association
Listing and Financial Details
- Assessor Parcel Number 07-11-31-7026-00060-0030
Map
Home Values in the Area
Average Home Value in this Area
Tax History
| Year | Tax Paid | Tax Assessment Tax Assessment Total Assessment is a certain percentage of the fair market value that is determined by local assessors to be the total taxable value of land and additions on the property. | Land | Improvement |
|---|---|---|---|---|
| 2024 | $4,112 | $242,502 | $44,000 | $198,502 |
| 2023 | $4,112 | $213,336 | $0 | $0 |
| 2022 | $3,951 | $240,953 | $44,000 | $196,953 |
| 2021 | $3,432 | $176,310 | $20,000 | $156,310 |
| 2020 | $3,262 | $164,878 | $15,000 | $149,878 |
| 2019 | $3,205 | $162,703 | $12,825 | $149,878 |
| 2018 | $2,947 | $144,662 | $9,500 | $135,162 |
| 2017 | $2,793 | $137,004 | $8,550 | $128,454 |
| 2016 | $2,623 | $128,633 | $0 | $0 |
| 2015 | $2,526 | $122,993 | $0 | $0 |
| 2014 | $2,470 | $118,610 | $0 | $0 |
Property History
| Date | Event | Price | Change | Sq Ft Price |
|---|---|---|---|---|
| 04/01/2025 04/01/25 | For Sale | $344,000 | 0.0% | $167 / Sq Ft |
| 06/01/2014 06/01/14 | Rented | -- | -- | -- |
| 05/02/2014 05/02/14 | Under Contract | -- | -- | -- |
| 06/13/2013 06/13/13 | For Rent | $1,150 | 0.0% | -- |
| 06/03/2013 06/03/13 | Sold | $98,100 | 0.0% | $47 / Sq Ft |
| 04/04/2013 04/04/13 | Pending | -- | -- | -- |
| 02/05/2013 02/05/13 | For Sale | $98,100 | -- | $47 / Sq Ft |
Deed History
| Date | Type | Sale Price | Title Company |
|---|---|---|---|
| Warranty Deed | -- | None Available | |
| Special Warranty Deed | $98,100 | Attorney | |
| Trustee Deed | -- | None Available | |
| Corporate Deed | $204,700 | Dhi Title Of Florida Inc | |
| Corporate Deed | $712,500 | Sheffield & Boatright Title | |
| Warranty Deed | $18,500 | -- | |
| Warranty Deed | $12,000 | -- |
Mortgage History
| Date | Status | Loan Amount | Loan Type |
|---|---|---|---|
| Previous Owner | $73,575 | New Conventional | |
| Previous Owner | $163,700 | Negative Amortization | |
| Previous Owner | $11,000 | No Value Available |
Similar Homes in Palm Coast, FL
Source: Daytona Beach Area Association of REALTORS®
MLS Number: 1211508
APN: 07-11-31-7026-00060-0030
- 83 Pine Haven Dr
- 81 Pine Haven Dr
- 93 Pine Haven Dr
- 35 Pine Hill Ln Unit A
- 59 Pine Haven Dr Unit A,B
- 24 Pinelynn Dr
- 148 Pine Grove Dr
- 33 Pine Grove Dr
- 25 Pittwick Ln
- 17 Pinelark Ln
- 35 Pittwick Ln
- 20 Pine Hill Ln
- 37 Princess Dolores Ln
- 4 Pittwick Ln
- 18 Pine Hurst Ln Unit A & B
- 2 Prs Jeanette Place
- 20 Pittman Dr
- 32 Princess Dolores Ln
- 9 Pittman Dr
- 21 Princess Rose Dr
