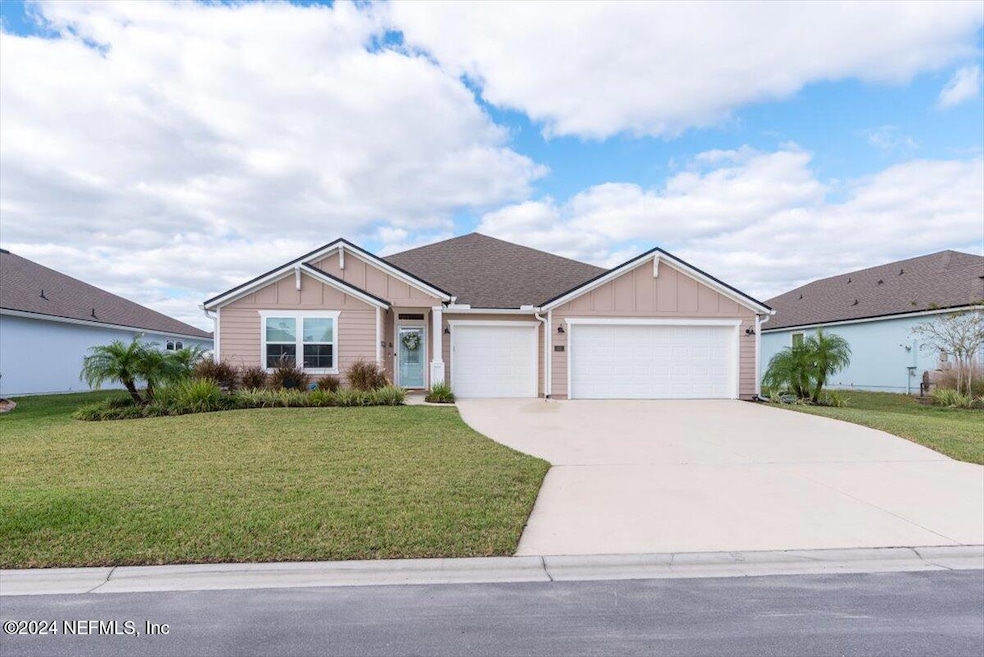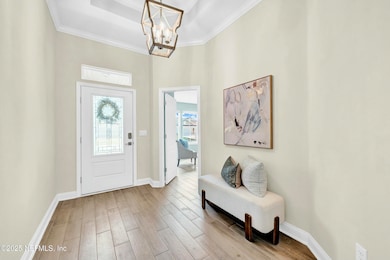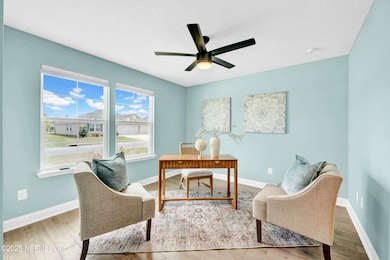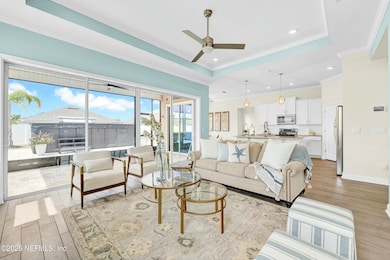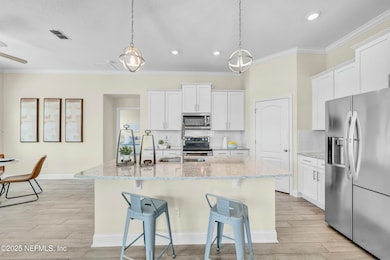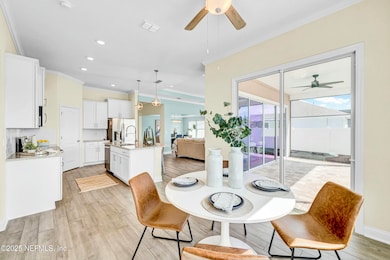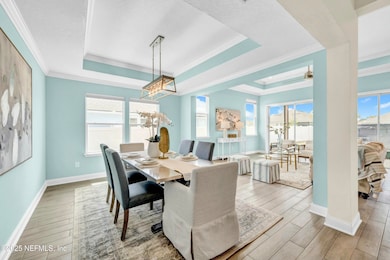
85 Pyrite Place St. Augustine Beach, FL 32086
Estimated payment $3,824/month
Highlights
- Spa
- Open Floorplan
- Screened Porch
- Gamble Rogers Middle School Rated A-
- Contemporary Architecture
- Breakfast Area or Nook
About This Home
Impeccable 4BR/3.5BA home with in-law suite and 3-car garage! This beautifully maintained residence is a must-see, with fresh interior paint, featuring porcelain tile throughout. The in-law suite offers a private living area, bedroom, bathroom, and kitchenette. The split-bedroom layout includes a spacious primary suite with custom blinds, tray ceiling, and a luxury bathroom boasting a double vanity, walk-in shower, and an oversized custom closet. The dream kitchen features a double oven, island with sink, breakfast bar, walk-in pantry, and quartz countertops. Entertain in the formal dining room or relax in the great room, which opens to a screened 18x10 lanai with pavers leading to an incredible 19-ft swim spa, complete with jets, dual heat pumps, LED lights, and Bluetooth. Located just 4 miles from Crescent Beach in Florida's top-rated school district!
Home Details
Home Type
- Single Family
Est. Annual Taxes
- $5,053
Year Built
- Built in 2021
Lot Details
- 9,148 Sq Ft Lot
- Cul-De-Sac
- Vinyl Fence
- Back Yard Fenced
HOA Fees
- $55 Monthly HOA Fees
Parking
- 3 Car Attached Garage
- Garage Door Opener
Home Design
- Contemporary Architecture
- Wood Frame Construction
- Shingle Roof
- Concrete Siding
Interior Spaces
- 2,505 Sq Ft Home
- 1-Story Property
- Open Floorplan
- Ceiling Fan
- Screened Porch
- Tile Flooring
Kitchen
- Breakfast Area or Nook
- Eat-In Kitchen
- Breakfast Bar
- Double Oven
- Electric Oven
- Electric Range
- Microwave
- Ice Maker
- Dishwasher
Bedrooms and Bathrooms
- 4 Bedrooms
- Split Bedroom Floorplan
- Walk-In Closet
- Jack-and-Jill Bathroom
- In-Law or Guest Suite
- Shower Only
Pool
- Spa
Schools
- South Woods Elementary School
- Gamble Rogers Middle School
- Pedro Menendez High School
Utilities
- Central Heating and Cooling System
- Electric Water Heater
Community Details
- Rock Springs Farms Subdivision
Listing and Financial Details
- Assessor Parcel Number 1859211380
Map
Home Values in the Area
Average Home Value in this Area
Tax History
| Year | Tax Paid | Tax Assessment Tax Assessment Total Assessment is a certain percentage of the fair market value that is determined by local assessors to be the total taxable value of land and additions on the property. | Land | Improvement |
|---|---|---|---|---|
| 2024 | $5,053 | $441,955 | -- | -- |
| 2023 | $5,053 | $417,399 | $75,000 | $342,399 |
| 2022 | $5,219 | $428,666 | $84,000 | $344,666 |
| 2021 | $987 | $75,000 | $0 | $0 |
Property History
| Date | Event | Price | Change | Sq Ft Price |
|---|---|---|---|---|
| 04/13/2025 04/13/25 | Price Changed | $599,899 | 0.0% | $239 / Sq Ft |
| 02/07/2025 02/07/25 | Price Changed | $599,900 | -1.7% | $239 / Sq Ft |
| 11/19/2024 11/19/24 | For Sale | $610,000 | -0.8% | $244 / Sq Ft |
| 06/05/2024 06/05/24 | Sold | $615,000 | -0.6% | $246 / Sq Ft |
| 04/30/2024 04/30/24 | Pending | -- | -- | -- |
| 04/25/2024 04/25/24 | Price Changed | $618,500 | -1.8% | $247 / Sq Ft |
| 04/24/2024 04/24/24 | For Sale | $629,999 | -- | $251 / Sq Ft |
Deed History
| Date | Type | Sale Price | Title Company |
|---|---|---|---|
| Warranty Deed | $615,000 | Land Title Of America |
Mortgage History
| Date | Status | Loan Amount | Loan Type |
|---|---|---|---|
| Open | $275,000 | New Conventional |
Similar Homes in the area
Source: realMLS (Northeast Florida Multiple Listing Service)
MLS Number: 2055593
APN: 185921-1380
- 391 Ocean Jasper Dr
- 439 Ocean Jasper Dr
- 402 Ocean Jasper Dr
- 939 Ocean Jasper Dr
- 962 Ocean Jasper Dr
- 154 Sunstone Ct
- 626 Ocean Jasper Dr
- 135 Sunstone Ct
- 6710 U S Highway 1
- 6710 Us Highway 1 S
- 119 Duck Pond Dr
- 137 Cereus Ln
- 6175 Cypress Dr
- 104 Cereus Ln
- 6474 Us Highway 1 S
- 145 Moses Creek Blvd
- 237 Moses Creek Blvd
- 2940 Us 1 S
- 0 Us Highway 1 S Unit 2050322
- 0 Us Highway 1 S Unit 244727
