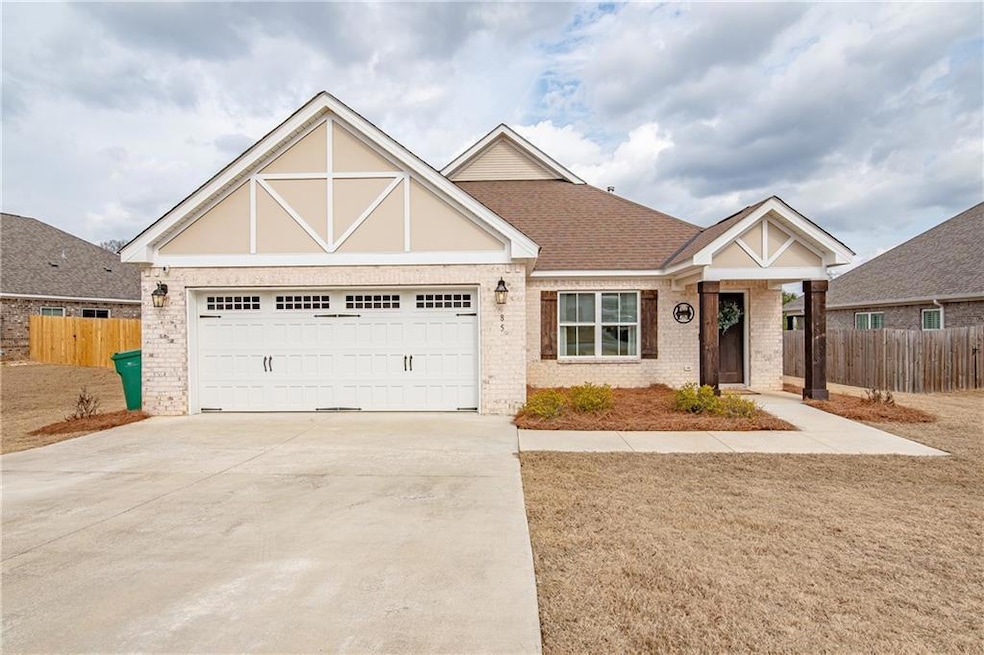
85 Quail Run Ave Smiths Station, AL 36877
Highlights
- Open-Concept Dining Room
- Vaulted Ceiling
- Bonus Room
- Craftsman Architecture
- Main Floor Primary Bedroom
- Solid Surface Countertops
About This Home
As of March 2025Welcome to this stunning almost-new home, built in 2021, offering the perfect blend of style, space, and functionality! With 3 bedrooms, 3 full baths, and 2,350 square feet, this 4-side brick beauty is packed with desirable features. Step inside to an inviting entry foyer that opens to a spacious living room with soaring vaulted ceilings, wood beams, and a cozy fireplace with gas logs. The open-concept design seamlessly connects the common areas, showcasing luxury vinyl plank flooring throughout the main living spaces and the primary bedroom. The aesthetically pleasing kitchen features a large island with a breakfast bar, granite countertops, a unique backsplash, stainless steel appliances (including a gas stove), and a generous dining area. All three spacious bedrooms and the laundry room are conveniently located on the main level. The luxurious primary suite boasts trey ceilings, two large closets, a double vanity with granite countertops, a tiled shower, and a separate soaking tub. Upstairs, a versatile bonus room with a full bath offers endless possibilities—it can serve as a 4th bedroom, office, or second living area. Out back, enjoy the peaceful covered porch with a vaulted ceiling and serene wooded views—with no backyard neighbors! This home is perfectly located near Fort Moore, top-rated schools, and plenty of shopping and dining options. Don't miss the opportunity to make this dream home yours!
Home Details
Home Type
- Single Family
Est. Annual Taxes
- $1,545
Year Built
- Built in 2021
Lot Details
- 9,583 Sq Ft Lot
- Property fronts a county road
- Landscaped
- Back and Front Yard
Parking
- 2 Car Garage
- Front Facing Garage
Home Design
- Craftsman Architecture
- Slab Foundation
- Frame Construction
- Composition Roof
- Four Sided Brick Exterior Elevation
Interior Spaces
- 2,350 Sq Ft Home
- 1.5-Story Property
- Beamed Ceilings
- Tray Ceiling
- Vaulted Ceiling
- Ceiling Fan
- Recessed Lighting
- Gas Log Fireplace
- Double Pane Windows
- Entrance Foyer
- Family Room with Fireplace
- Open-Concept Dining Room
- Bonus Room
- Neighborhood Views
- Fire and Smoke Detector
Kitchen
- Open to Family Room
- Breakfast Bar
- Gas Oven
- Microwave
- Dishwasher
- Kitchen Island
- Solid Surface Countertops
- White Kitchen Cabinets
Flooring
- Carpet
- Tile
- Luxury Vinyl Tile
Bedrooms and Bathrooms
- 3 Main Level Bedrooms
- Primary Bedroom on Main
- Walk-In Closet
- Dual Vanity Sinks in Primary Bathroom
- Separate Shower in Primary Bathroom
- Soaking Tub
Laundry
- Laundry Room
- Laundry on main level
Additional Features
- Covered patio or porch
- Central Heating and Cooling System
Community Details
- Smiths Crossing Subdivision
Map
Home Values in the Area
Average Home Value in this Area
Property History
| Date | Event | Price | Change | Sq Ft Price |
|---|---|---|---|---|
| 03/28/2025 03/28/25 | Sold | $359,900 | 0.0% | $153 / Sq Ft |
| 02/14/2025 02/14/25 | Pending | -- | -- | -- |
| 02/06/2025 02/06/25 | For Sale | $359,900 | -- | $153 / Sq Ft |
Similar Homes in Smiths Station, AL
Source: East Alabama Board of REALTORS®
MLS Number: E100147
