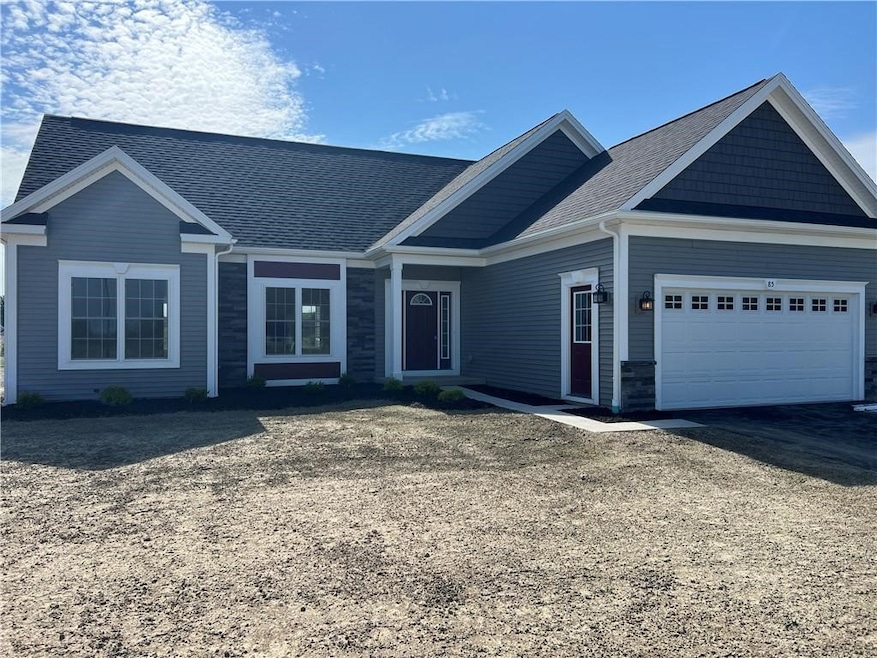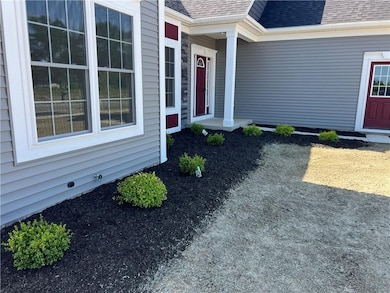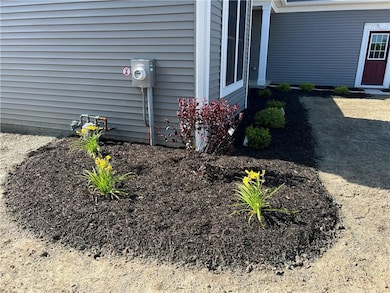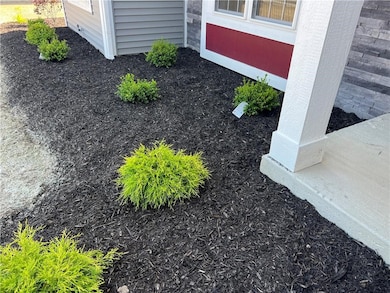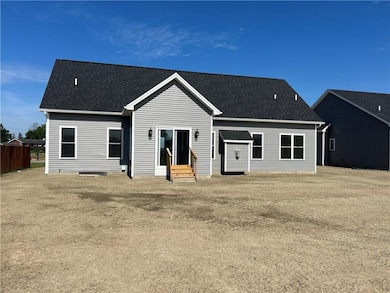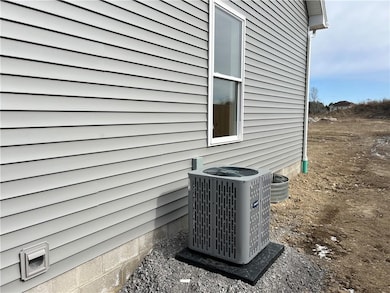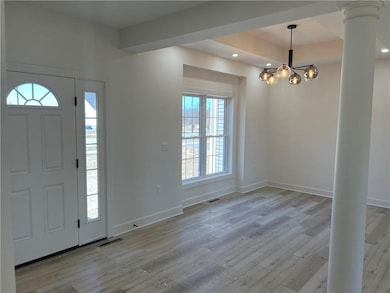
$449,900 Pending
- 4 Beds
- 2.5 Baths
- 2,896 Sq Ft
- 864 Leicester Rd
- Caledonia, NY
OPEN SAT AND SUNDAY 11-1 (4/12 and 4/13) 5 acre country setting offers privacy, 2896 sq ft cape cod, 4 bedrooms, 2.5 baths, all areas are spacious from the entry to each and every room, country kitchen, front sun room, covered deck over looks private backyard. 1st floor primary bedroom suite, 1st floor laundry...."Go Green"!!! Recent GEO-THERMO heating source, this means extracting heat from
Patrick Hastings Howard Hanna
