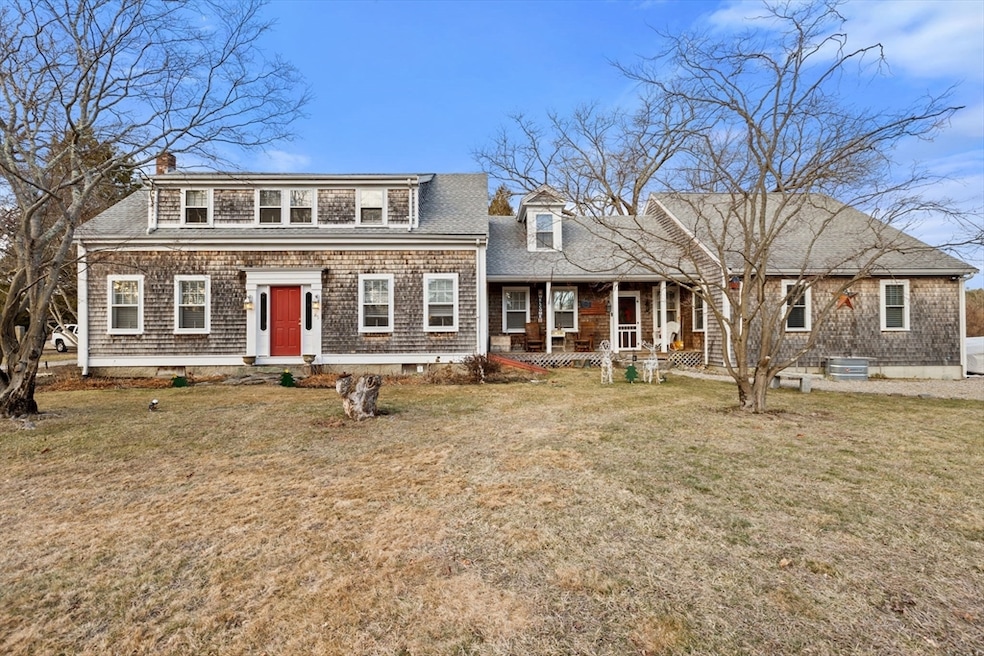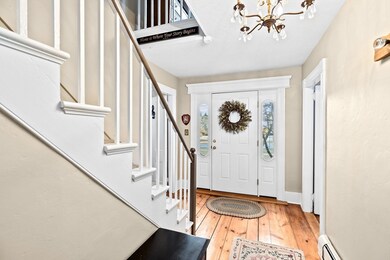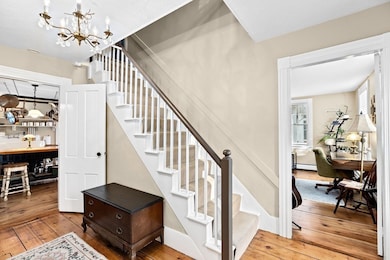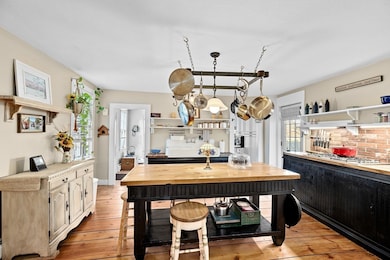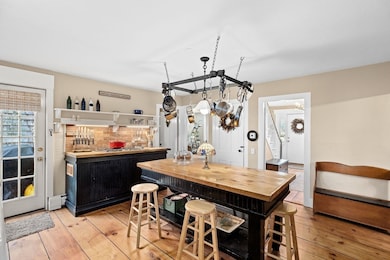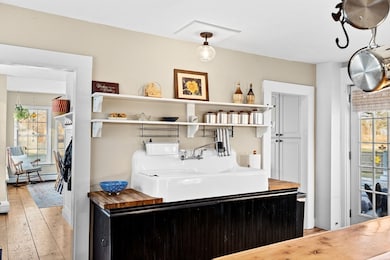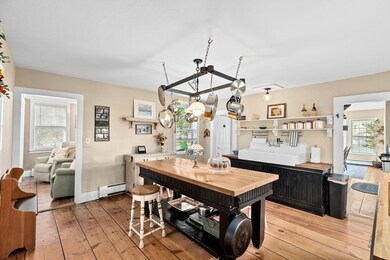85 Summit St Halifax, MA 02338
Estimated payment $6,708/month
Highlights
- Community Stables
- Cabana
- Cape Cod Architecture
- Barn or Stable
- Open Floorplan
- Fruit Trees
About This Home
This home comes with a REDUCED RATE as low as 5.500% (APR 6.048%) as of 3/12/25 through List & Lock—a seller-paid rate buydown that lowers the buyer’s interest rate & monthly payment (terms apply). The historic Cushman-Harlow House features wide pumpkin pine floors & preserved details. The kitchen offers a butcher block island, cast iron sink, gas cooktop, soapstone counters, built-in oven & wine fridge. A breakfast room overlooks the backyard’s IG saltwater pool, hot tub & gardens. The homestead includes a barn, stables, 2-car garage & shed. The main floor has multiple living areas, a butler’s pantry & 1.5 baths. Upstairs, 3 bedrooms share a main bath w/ WIC, plus a bonus room. A 2015 attached main level in-law suite boasts a modern open layout w/ full kitchen, dining & living areas, bedroom w/ WIC, laundry, full bath & private driveway—ideal for multi-generational living!
Home Details
Home Type
- Single Family
Est. Annual Taxes
- $13,862
Year Built
- Built in 1820
Lot Details
- 1.17 Acre Lot
- Fenced Yard
- Fenced
- Landscaped Professionally
- Corner Lot
- Sprinkler System
- Fruit Trees
- Garden
Parking
- 2 Car Detached Garage
- Carport
- Parking Shed
- Off-Street Parking
Home Design
- Cape Cod Architecture
- Ranch Style House
- Antique Architecture
- Stone Foundation
- Frame Construction
- Foam Insulation
- Shingle Roof
- Log Siding
- Concrete Perimeter Foundation
Interior Spaces
- Open Floorplan
- 5 Fireplaces
- Wood Burning Stove
- Insulated Windows
- Insulated Doors
- Sitting Room
- Dining Area
- Home Office
- Attic Ventilator
- Storm Windows
Kitchen
- Oven
- Range
- Microwave
- Dishwasher
- Wine Refrigerator
- Kitchen Island
- Solid Surface Countertops
Flooring
- Wood
- Pine Flooring
- Carpet
- Tile
Bedrooms and Bathrooms
- 4 Bedrooms
- Primary bedroom located on second floor
- Walk-In Closet
- In-Law or Guest Suite
- Separate Shower
Laundry
- Laundry Chute
- Washer and Gas Dryer Hookup
Partially Finished Basement
- Interior Basement Entry
- Laundry in Basement
Pool
- Cabana
- In Ground Pool
- Spa
- Outdoor Shower
Outdoor Features
- Bulkhead
- Deck
- Outdoor Storage
- Rain Gutters
- Porch
Horse Facilities and Amenities
- Horses Allowed On Property
- Paddocks
- Barn or Stable
Utilities
- Ductless Heating Or Cooling System
- Whole House Fan
- Window Unit Cooling System
- 6 Heating Zones
- Heating System Uses Oil
- Baseboard Heating
- Net Metering or Smart Meter
- Generator Hookup
- 200+ Amp Service
- Power Generator
- Private Water Source
- Tankless Water Heater
- Private Sewer
Additional Features
- Energy-Efficient Thermostat
- Farm
Listing and Financial Details
- Assessor Parcel Number M:88 P:5,3941051
Community Details
Overview
- No Home Owners Association
Recreation
- Community Pool
- Community Stables
Map
Home Values in the Area
Average Home Value in this Area
Tax History
| Year | Tax Paid | Tax Assessment Tax Assessment Total Assessment is a certain percentage of the fair market value that is determined by local assessors to be the total taxable value of land and additions on the property. | Land | Improvement |
|---|---|---|---|---|
| 2024 | $13,488 | $936,700 | $176,100 | $760,600 |
| 2023 | $13,144 | $883,300 | $171,000 | $712,300 |
| 2022 | $12,826 | $801,100 | $152,700 | $648,400 |
| 2021 | $8,864 | $714,900 | $146,800 | $568,100 |
| 2020 | $5,457 | $681,300 | $146,800 | $534,500 |
| 2019 | $11,672 | $668,100 | $142,600 | $525,500 |
| 2018 | $5,163 | $634,700 | $134,500 | $500,200 |
| 2017 | $11,027 | $595,100 | $134,500 | $460,600 |
| 2016 | $7,923 | $411,600 | $119,500 | $292,100 |
| 2015 | $7,343 | $386,700 | $119,500 | $267,200 |
Property History
| Date | Event | Price | Change | Sq Ft Price |
|---|---|---|---|---|
| 03/17/2025 03/17/25 | Price Changed | $995,000 | -9.5% | $281 / Sq Ft |
| 01/30/2025 01/30/25 | For Sale | $1,100,000 | +150.0% | $311 / Sq Ft |
| 09/10/2014 09/10/14 | Sold | $440,000 | 0.0% | $187 / Sq Ft |
| 08/22/2014 08/22/14 | Pending | -- | -- | -- |
| 07/21/2014 07/21/14 | Off Market | $440,000 | -- | -- |
| 06/23/2014 06/23/14 | For Sale | $445,000 | -- | $189 / Sq Ft |
Deed History
| Date | Type | Sale Price | Title Company |
|---|---|---|---|
| Not Resolvable | $440,000 | -- | |
| Deed | $132,000 | -- |
Mortgage History
| Date | Status | Loan Amount | Loan Type |
|---|---|---|---|
| Open | $250,000 | Stand Alone Refi Refinance Of Original Loan | |
| Closed | $278,000 | Stand Alone Refi Refinance Of Original Loan | |
| Closed | $200,000 | Credit Line Revolving | |
| Closed | $60,000 | Balloon | |
| Closed | $10,000 | Credit Line Revolving | |
| Closed | $310,000 | New Conventional | |
| Previous Owner | $20,000 | No Value Available | |
| Previous Owner | $183,500 | No Value Available | |
| Previous Owner | $23,700 | No Value Available | |
| Previous Owner | $182,000 | No Value Available |
Source: MLS Property Information Network (MLS PIN)
MLS Number: 73327611
APN: HALI-000088-000000-000005
- 74 Magnolia Way
- 5 Terry Ln
- 348 Thompson St
- 158 River St
- 2 Plumfield Ln
- 0 Auburn St
- 50 Erbeck Circle Extension
- 1662 Plymouth St
- 32 Robins St
- 67 Thompson St
- 10 Trailwood Dr
- 48 Elm St
- 82 Trailwood Dr
- 3 Country Dr Unit Drive
- 1373 Plymouth St Unit 1373
- 1393 Plymouth St Unit 1393
- 27 Trailwood Dr
- 79 Thompson St
- 132 Old Plymouth St Unit B
- 132 Old Plymouth St Unit A
