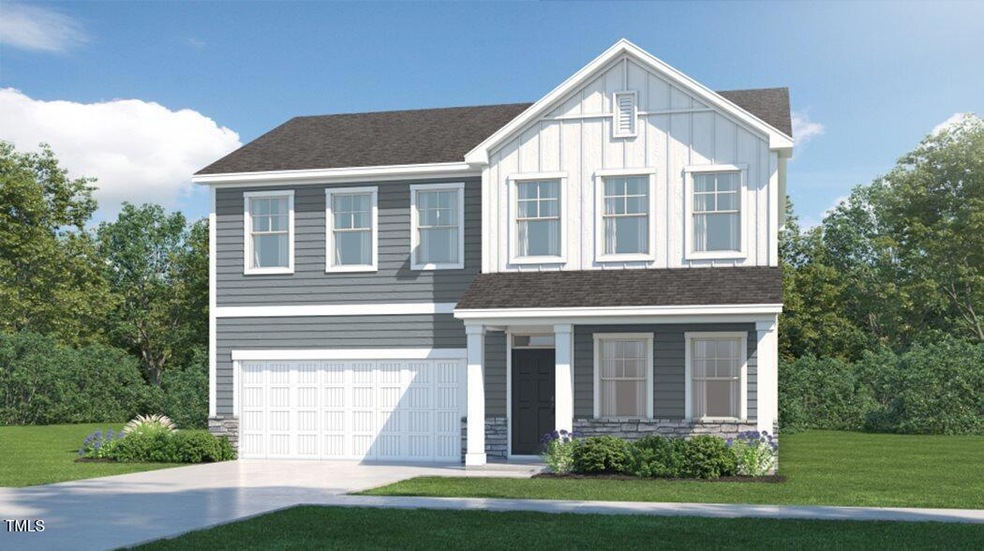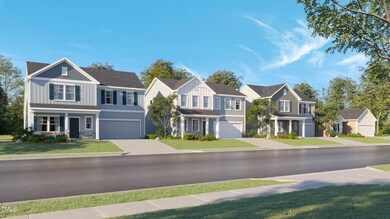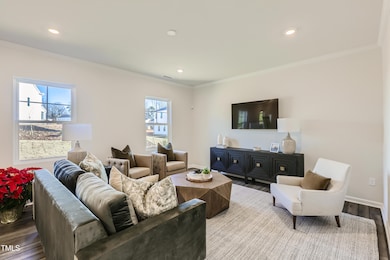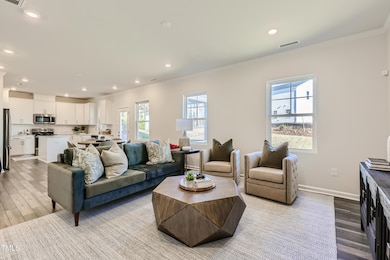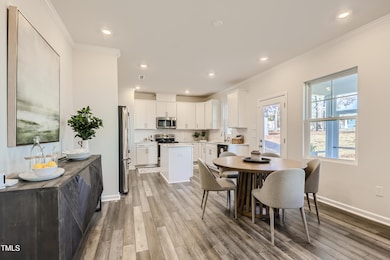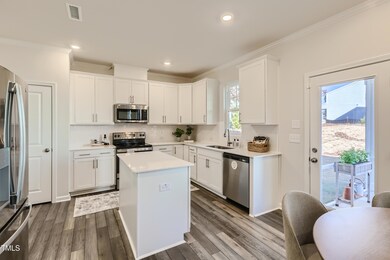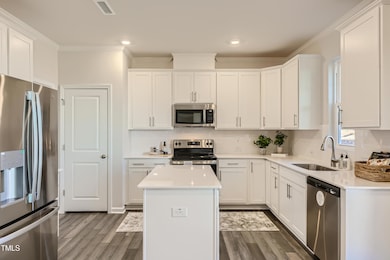
85 Sunshine Rd Unit 4 Kenly, NC 27542
Boon Hill NeighborhoodEstimated payment $2,363/month
Highlights
- New Construction
- Traditional Architecture
- Home Office
- 2.05 Acre Lot
- Loft
- 2 Car Attached Garage
About This Home
** Brunswick III ** located in the Meyer Farms community. This beautifully designed home features an open-concept main level with a large great room, perfect for entertaining. Casual dining area that flows seamlessly into the modern kitchen, complete with ample cabinetry and pantry storage. A private study and powder room are also on the main floor. The upper level offers three generous bedrooms, including a luxurious owner's suite with a walk-in closet and en-suite bath and an additional bonus/flex room. A versatile loft space and conveniently located laundry room complete the second floor. Situated on a large homesite! --January Completion--
Home Details
Home Type
- Single Family
Year Built
- Built in 2025 | New Construction
Lot Details
- 2.05 Acre Lot
HOA Fees
- $25 Monthly HOA Fees
Parking
- 2 Car Attached Garage
- 2 Open Parking Spaces
Home Design
- Home is estimated to be completed on 6/30/25
- Traditional Architecture
- Slab Foundation
- Frame Construction
- Shingle Roof
- Vinyl Siding
Interior Spaces
- 2,180 Sq Ft Home
- 2-Story Property
- Family Room
- Dining Room
- Home Office
- Loft
- Bonus Room
Flooring
- Carpet
- Luxury Vinyl Tile
Bedrooms and Bathrooms
- 3 Bedrooms
Schools
- Princeton Elementary And Middle School
- Princeton High School
Utilities
- Zoned Cooling
- Heat Pump System
- Septic Tank
Community Details
- Association fees include insurance
- Signature Management Association, Phone Number (919) 333-3567
- Built by Lennar Homes
- Meyer Farms Subdivision, Brunswick Iii Floorplan
Listing and Financial Details
- Assessor Parcel Number 4
Map
Home Values in the Area
Average Home Value in this Area
Property History
| Date | Event | Price | Change | Sq Ft Price |
|---|---|---|---|---|
| 04/13/2025 04/13/25 | Pending | -- | -- | -- |
| 02/17/2025 02/17/25 | For Sale | $355,435 | -- | $163 / Sq Ft |
Similar Homes in Kenly, NC
Source: Doorify MLS
MLS Number: 10077028
- 85 Sunshine Rd Unit 4
- 406 Queenstown Dr Unit 24 Brunswick
- 69 Sunshine Rd
- 85 Queenstown Dr Unit 8
- 137 Queenstown Dr Unit 10 Brunswick
- 109 Queenstown Dr Unit 9
- 77 Sunshine Rd Unit 3
- 576 Fellowship Church Rd
- 0 S Fred Cir
- 46 Otter Hole Dr
- 46 Otter Hole Dr
- 4384 Princeton Kenly Rd
- 4159 Princeton Kenly Rd
- 109 Perignon Dr
- 212 Tuscany Cir
- 300 Tuscany Cir
- 144 Emerson Fields Dr
- 104 Burnello Ct
- 106 Burnello Ct
- 207 Earnest Way Unit Lot 15
