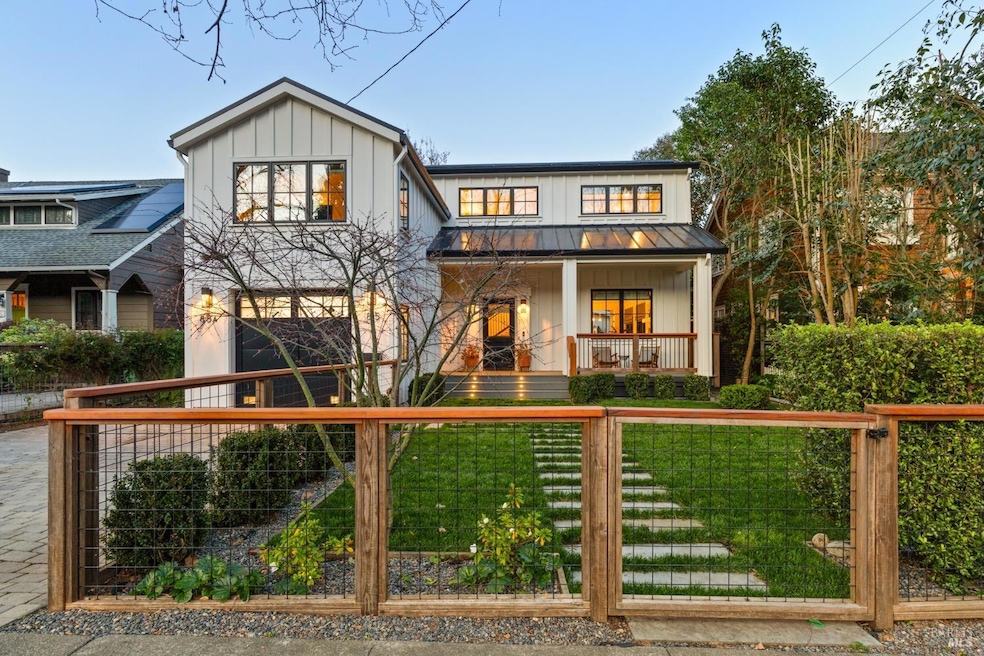
85 Sycamore Ave Mill Valley, CA 94941
Sycamore Park Neighborhood
4
Beds
3.5
Baths
3,012
Sq Ft
6,395
Sq Ft Lot
Highlights
- Built-In Refrigerator
- Deck
- Breakfast Area or Nook
- Mill Valley Middle School Rated A
- Great Room
- Formal Dining Room
About This Home
As of March 2025Nestled in one of Mill Valley's most prestigious neighborhoods, 85 Sycamore is a newly built masterpiece that blends modern luxury with timeless charm. This stunning contemporary farmhouse offers 2,400 sq. ft., featuring 4 bedrooms and 3.5 bathrooms, along with a beautifully designed 600 sq. ft. one-bedroom ADUperfect for guests, rental income, or long-term visitors.
Home Details
Home Type
- Single Family
Est. Annual Taxes
- $49,092
Year Built
- Built in 2019
Lot Details
- 6,395 Sq Ft Lot
- Landscaped
Parking
- 1 Car Attached Garage
- Front Facing Garage
- Uncovered Parking
Interior Spaces
- 3,012 Sq Ft Home
- 2-Story Property
- Formal Entry
- Great Room
- Family Room Off Kitchen
- Living Room with Fireplace
- Open Floorplan
- Formal Dining Room
Kitchen
- Breakfast Area or Nook
- Built-In Gas Range
- Range Hood
- Microwave
- Built-In Refrigerator
- Dishwasher
- Kitchen Island
Bedrooms and Bathrooms
- 4 Bedrooms
- Primary Bedroom Upstairs
- Walk-In Closet
- Bathroom on Main Level
Laundry
- Laundry Room
- Laundry on upper level
- Dryer
- Washer
- Sink Near Laundry
Outdoor Features
- Deck
- Fire Pit
Utilities
- No Cooling
- Central Heating
Listing and Financial Details
- Assessor Parcel Number 028-221-24
Map
Create a Home Valuation Report for This Property
The Home Valuation Report is an in-depth analysis detailing your home's value as well as a comparison with similar homes in the area
Home Values in the Area
Average Home Value in this Area
Property History
| Date | Event | Price | Change | Sq Ft Price |
|---|---|---|---|---|
| 03/28/2025 03/28/25 | Sold | $5,500,000 | 0.0% | $1,826 / Sq Ft |
| 03/28/2025 03/28/25 | Pending | -- | -- | -- |
| 03/28/2025 03/28/25 | For Sale | $5,500,000 | +57.1% | $1,826 / Sq Ft |
| 10/07/2019 10/07/19 | Sold | $3,500,000 | 0.0% | $1,563 / Sq Ft |
| 09/30/2019 09/30/19 | Pending | -- | -- | -- |
| 09/28/2019 09/28/19 | For Sale | $3,500,000 | +132.6% | $1,563 / Sq Ft |
| 05/30/2017 05/30/17 | Sold | $1,505,000 | 0.0% | $1,060 / Sq Ft |
| 05/10/2017 05/10/17 | Pending | -- | -- | -- |
| 04/13/2017 04/13/17 | For Sale | $1,505,000 | -- | $1,060 / Sq Ft |
Source: Bay Area Real Estate Information Services (BAREIS)
Tax History
| Year | Tax Paid | Tax Assessment Tax Assessment Total Assessment is a certain percentage of the fair market value that is determined by local assessors to be the total taxable value of land and additions on the property. | Land | Improvement |
|---|---|---|---|---|
| 2024 | $49,092 | $4,005,520 | $2,037,161 | $1,968,359 |
| 2023 | $47,478 | $3,926,992 | $1,997,223 | $1,929,769 |
| 2022 | $43,106 | $3,604,898 | $1,958,064 | $1,646,834 |
| 2021 | $42,212 | $3,534,239 | $1,919,684 | $1,614,555 |
| 2020 | $42,228 | $3,498,000 | $1,900,000 | $1,598,000 |
| 2019 | $14,082 | $1,040,400 | $1,040,400 | $0 |
| 2018 | $20,769 | $1,535,100 | $1,020,000 | $515,100 |
| 2017 | $9,486 | $102,430 | $52,270 | $50,160 |
| 2016 | $4,166 | $100,422 | $51,245 | $49,177 |
| 2015 | $4,271 | $98,913 | $50,475 | $48,438 |
| 2014 | $3,926 | $96,976 | $49,487 | $47,489 |
Source: Public Records
Mortgage History
| Date | Status | Loan Amount | Loan Type |
|---|---|---|---|
| Previous Owner | $750,000 | New Conventional | |
| Previous Owner | $750,000 | Adjustable Rate Mortgage/ARM | |
| Previous Owner | $150,000 | Credit Line Revolving | |
| Previous Owner | $701,250 | Stand Alone Refi Refinance Of Original Loan | |
| Previous Owner | $334,500 | Unknown |
Source: Public Records
Deed History
| Date | Type | Sale Price | Title Company |
|---|---|---|---|
| Grant Deed | $5,500,000 | Old Republic Title | |
| Grant Deed | $3,500,000 | Old Republic Title Company | |
| Interfamily Deed Transfer | -- | Old Republic Title Co | |
| Deed | $1,514,091 | Old Republic Title Co | |
| Interfamily Deed Transfer | -- | First American Title Co | |
| Interfamily Deed Transfer | -- | -- |
Source: Public Records
Similar Homes in Mill Valley, CA
Source: Bay Area Real Estate Information Services (BAREIS)
MLS Number: 325030978
APN: 028-221-24
Nearby Homes
- 268 E Blithedale Ave
- 93 Elm Ave
- 120 E Manor Dr
- 233 Sycamore Ave
- 65 Park Terrace
- 250 Evergreen Ave
- 75 Buena Vista Ave
- 240 Del Casa Dr
- 29 Plymouth Ave
- 117 Country Club Dr
- 408 Laverne Ave
- 4 Lovell Ave
- 35 Bernard St
- 7 Via Vandyke
- 7 Hollyhock Ct
- 29 Lower Alcatraz Place
- 16 Morning Sun Ave
- 906 Vernal Ave
- 2 Summit Ave
- 929 Vernal Ave
