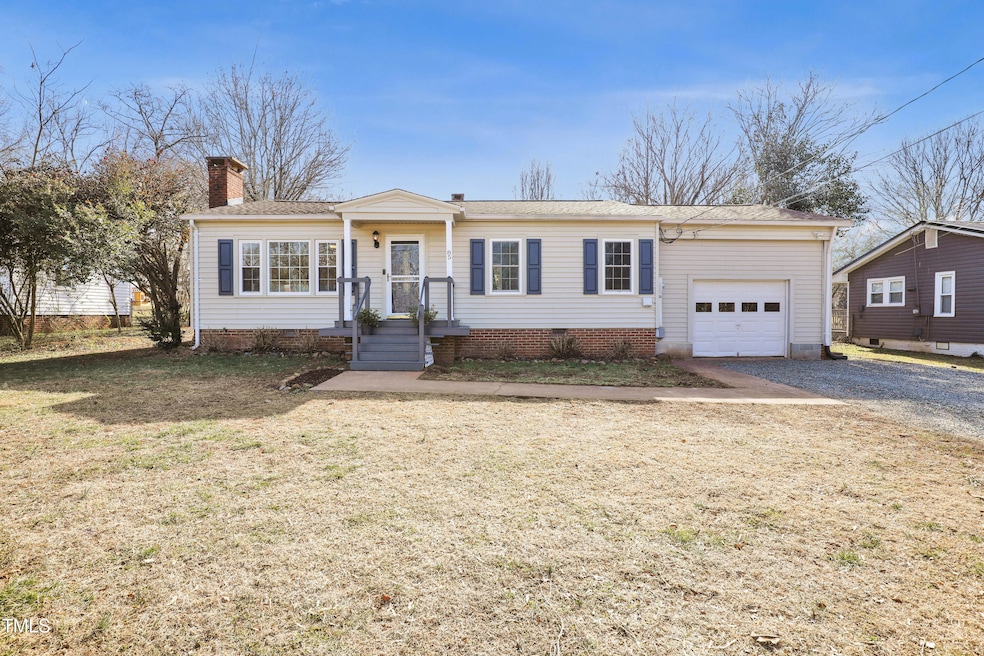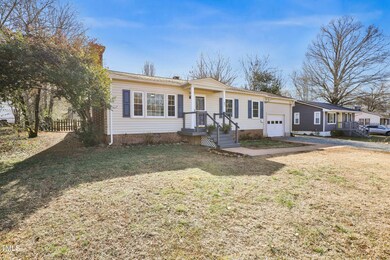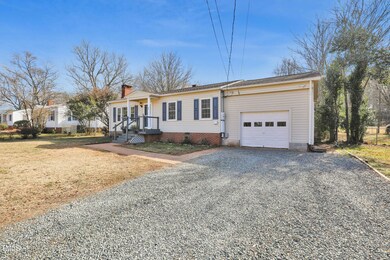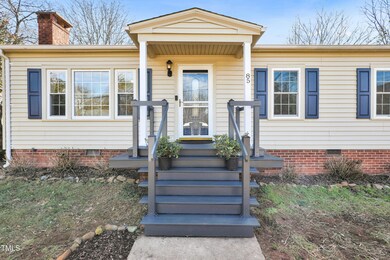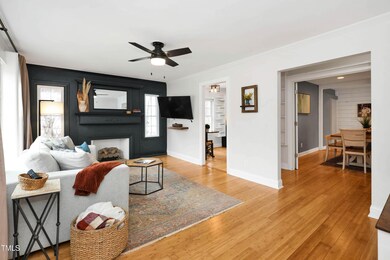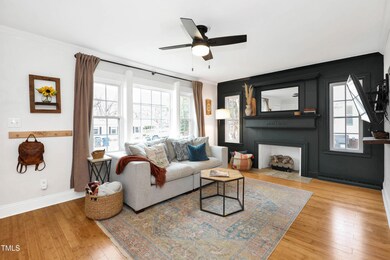
85 W Cornwallis St Pittsboro, NC 27312
Highlights
- View of Trees or Woods
- Wood Flooring
- No HOA
- Deck
- Granite Countertops
- Breakfast Room
About This Home
As of March 2025Small-town living at its finest, come settle down in the dreamy town of Pittsboro! Only a short 15-minute walk from downtown, you'll find this 3 bed/2 bath bungalow with farmhouse charm and a big personality. With ample space to entertain, both inside and out, and enjoy hosting in the largest Dining Room you will find in its class. The kitchen features a breakfast nook, painted cabinets, and new appliances. Play, relax, and raise chickens on this large fenced-in lot and take in these breathtaking pasture views. A large, oversized garage provides ample storage, and do not miss this list of updates: New Water Heater and Deck in 2023; Roof, Kitchen Appliances, and paver Patio in 2024; and several new fixtures throughout. Revel in the charm AND the excitement of a town that has doubled its population since 2000, and for good reason; only 30 minutes from both Chapel Hill and Apex and made replete with local shops, restaurants, and community events. Your next best decision awaits!
Home Details
Home Type
- Single Family
Est. Annual Taxes
- $2,370
Year Built
- Built in 1953
Lot Details
- 0.26 Acre Lot
- Poultry Coop
- Fenced Yard
- Chain Link Fence
- Level Lot
- Front Yard
Parking
- 1 Car Attached Garage
- Front Facing Garage
- Rear-Facing Garage
- Gravel Driveway
- 2 Open Parking Spaces
Property Views
- Woods
- Pasture
- Rural
Home Design
- Pillar, Post or Pier Foundation
- Shingle Roof
- Vinyl Siding
Interior Spaces
- 1,639 Sq Ft Home
- 1-Story Property
- Built-In Features
- Bookcases
- Crown Molding
- Smooth Ceilings
- Family Room
- Living Room with Fireplace
- Breakfast Room
- Dining Room
- Pull Down Stairs to Attic
Kitchen
- Eat-In Kitchen
- Gas Oven
- Gas Range
- Microwave
- Dishwasher
- Granite Countertops
- Tile Countertops
Flooring
- Wood
- Laminate
- Tile
Bedrooms and Bathrooms
- 3 Bedrooms
- Walk-In Closet
- 2 Full Bathrooms
- Bathtub with Shower
Laundry
- Laundry Room
- Laundry on main level
- Laundry in Kitchen
- Washer and Dryer
Outdoor Features
- Deck
- Patio
- Outbuilding
- Rain Gutters
- Front Porch
Schools
- Pittsboro Elementary School
- George Moses Horton Middle School
- Northwood High School
Utilities
- Forced Air Heating and Cooling System
- Heating System Uses Natural Gas
- Natural Gas Connected
- Gas Water Heater
- High Speed Internet
Community Details
- No Home Owners Association
Listing and Financial Details
- Assessor Parcel Number 0007625
Map
Home Values in the Area
Average Home Value in this Area
Property History
| Date | Event | Price | Change | Sq Ft Price |
|---|---|---|---|---|
| 03/24/2025 03/24/25 | Sold | $330,000 | 0.0% | $201 / Sq Ft |
| 02/08/2025 02/08/25 | Pending | -- | -- | -- |
| 02/07/2025 02/07/25 | Price Changed | $330,000 | -2.9% | $201 / Sq Ft |
| 01/31/2025 01/31/25 | For Sale | $340,000 | -- | $207 / Sq Ft |
Tax History
| Year | Tax Paid | Tax Assessment Tax Assessment Total Assessment is a certain percentage of the fair market value that is determined by local assessors to be the total taxable value of land and additions on the property. | Land | Improvement |
|---|---|---|---|---|
| 2024 | $2,605 | $203,472 | $47,175 | $156,297 |
| 2023 | $2,605 | $203,472 | $47,175 | $156,297 |
| 2022 | $2,458 | $203,472 | $47,175 | $156,297 |
| 2021 | $2,435 | $203,472 | $47,175 | $156,297 |
| 2020 | $2,139 | $176,222 | $47,250 | $128,972 |
| 2019 | $2,129 | $176,222 | $47,250 | $128,972 |
| 2017 | $2,035 | $176,222 | $47,250 | $128,972 |
| 2016 | $1,594 | $133,886 | $35,000 | $98,886 |
| 2015 | $1,553 | $131,571 | $35,000 | $96,571 |
| 2014 | $1,553 | $131,571 | $35,000 | $96,571 |
| 2013 | -- | $131,571 | $35,000 | $96,571 |
Mortgage History
| Date | Status | Loan Amount | Loan Type |
|---|---|---|---|
| Open | $240,000 | New Conventional | |
| Previous Owner | $135,000 | New Conventional | |
| Previous Owner | $140,000 | New Conventional | |
| Previous Owner | $137,250 | New Conventional | |
| Previous Owner | $122,000 | Unknown | |
| Previous Owner | $35,000 | New Conventional | |
| Previous Owner | $152,574 | Unknown | |
| Previous Owner | $116,000 | Adjustable Rate Mortgage/ARM | |
| Previous Owner | $29,000 | Stand Alone Second |
Deed History
| Date | Type | Sale Price | Title Company |
|---|---|---|---|
| Warranty Deed | $330,000 | None Listed On Document | |
| Warranty Deed | $153,000 | Attorney | |
| Warranty Deed | $102,000 | Attorney | |
| Special Warranty Deed | $55,000 | None Available | |
| Trustee Deed | $100,750 | None Available |
Similar Homes in the area
Source: Doorify MLS
MLS Number: 10073442
APN: 0007625
- 114 Whispering Meadows Ln
- 0 Nc 87 Hwy Unit 2491586
- 2693 N Carolina 902
- 0006299 N Carolina 902
- 9311 N Carolina 87
- 9231 N Carolina 87
- 3457 N Carolina 87
- 75 Old Goldston Rd
- 66 Toomer Loop Rd
- 0 N Carolina 902
- 0 N Carolina 87 Unit 2491723
- 910 N Carolina 902
- 132 N Masonic St
- 298 E Salisbury St
- 520 Log Barn Rd
- 55 Lindsey St
- 568 Log Barn Rd
- 30 Midway St
- 84 Honeysuckle Dr
- 106 Cottage Way Unit 33
