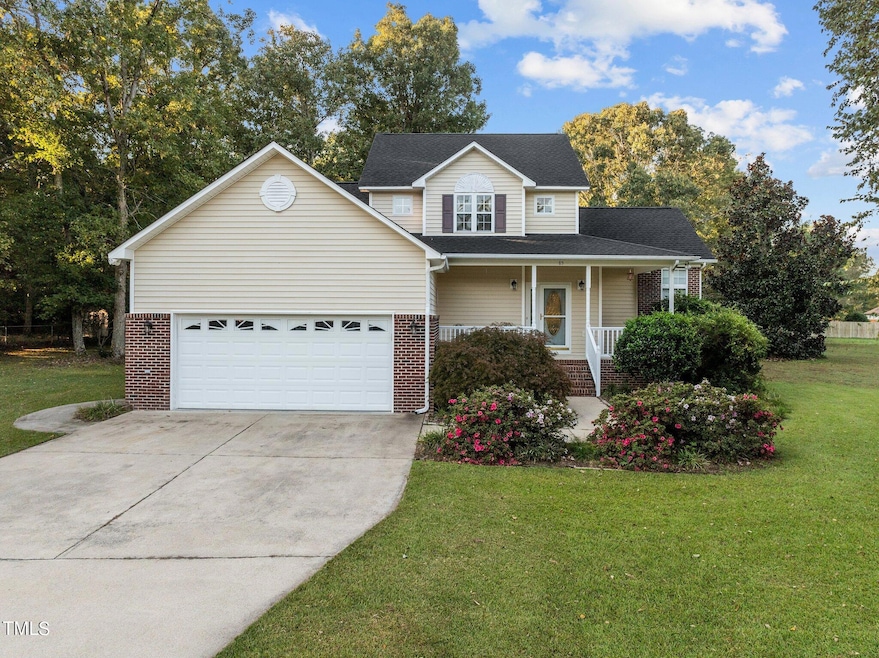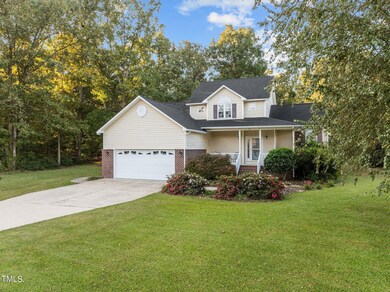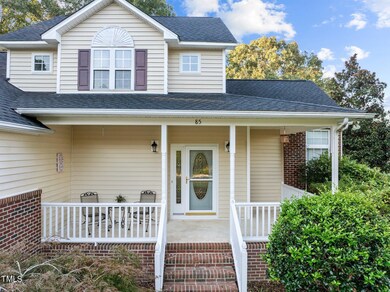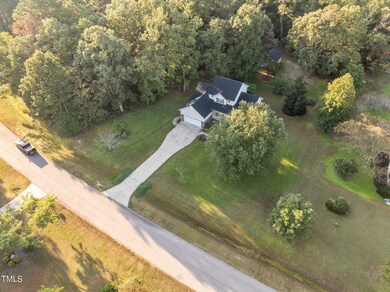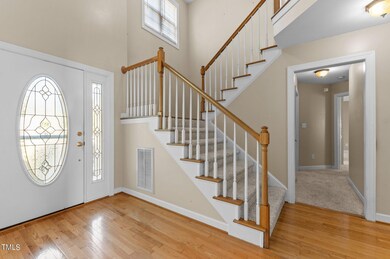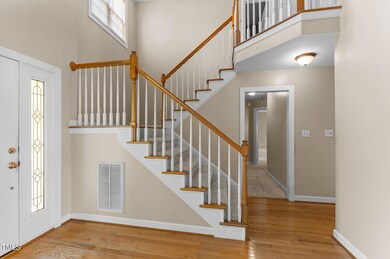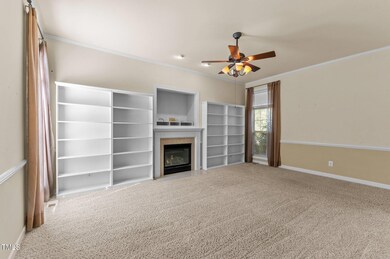
85 Williamston Ridge Dr Youngsville, NC 27596
Youngsville NeighborhoodHighlights
- RV Access or Parking
- Deck
- Traditional Architecture
- RV Parking in Community
- Partially Wooded Lot
- Main Floor Primary Bedroom
About This Home
As of November 2024Experience the essence of serene living in this delightful 3-bedroom, 2.5-bathroom home, perfectly situated on nearly one acre in the tranquil setting of Youngsville. Tucked away in a quiet, secluded neighborhood, this cozy retreat offers a peaceful escape from the hustle and bustle while still providing convenient access to major highways route 401, local shopping, and close to Rolesville!
Embrace the warmth and charm of the inviting interior, where a thoughtfully designed floor plan creates a seamless flow between the living spaces, ideal for both quiet evenings and lively gatherings. The kitchen serves as the heart of the home, featuring ample cabinetry, and a layout that makes cooking a joy. The master suite offers a private oasis with a well-appointed en-suite bath, while two additional bedrooms provide comfort and flexibility for family, guests, or a cozy home office. Roof for home and additional garage were recently replaced- 2 years old!
The outdoor space is an extension of the home's serene ambiance, with an expansive backyard perfect for relaxation, gardening, or entertaining. The additional finished garage adds a touch of versatility and convenience, equipped with a 30-amp RV hookup and a 70-amp outlet inside, catering to RV enthusiasts or those needing extra power for projects.
Escape to this peaceful haven that combines the best of cozy, countryside living with easy access to modern amenities.
Home Details
Home Type
- Single Family
Est. Annual Taxes
- $2,237
Year Built
- Built in 2000
Lot Details
- 0.92 Acre Lot
- Landscaped
- Partially Wooded Lot
- Back and Front Yard
HOA Fees
- $4 Monthly HOA Fees
Parking
- 2 Car Attached Garage
- Parking Deck
- RV Access or Parking
Home Design
- Traditional Architecture
- Brick Veneer
- Brick Foundation
- Shingle Roof
- Vinyl Siding
Interior Spaces
- 1,661 Sq Ft Home
- 2-Story Property
- Built-In Features
- High Ceiling
- Ceiling Fan
- Propane Fireplace
- Awning
- Family Room
- Storage
- Carpet
- Basement
- Crawl Space
- Pull Down Stairs to Attic
Kitchen
- Induction Cooktop
- Freezer
- Dishwasher
- Granite Countertops
- Disposal
Bedrooms and Bathrooms
- 3 Bedrooms
- Primary Bedroom on Main
- Walk-In Closet
- Primary bathroom on main floor
Laundry
- Laundry Room
- Laundry on main level
- Washer and Dryer
Outdoor Features
- Deck
- Covered patio or porch
- Separate Outdoor Workshop
Schools
- Royal Elementary School
- Bunn Middle School
- Bunn High School
Utilities
- Central Air
- Heat Pump System
- Well
- Electric Water Heater
- Septic Tank
- Septic System
- Phone Available
- Cable TV Available
Listing and Financial Details
- Assessor Parcel Number 032869
Community Details
Overview
- Association fees include ground maintenance
- Williamston Ridge HOA, Phone Number (919) 441-6238
- Williamston Ridge Subdivision
- RV Parking in Community
Amenities
- Workshop Area
Map
Home Values in the Area
Average Home Value in this Area
Property History
| Date | Event | Price | Change | Sq Ft Price |
|---|---|---|---|---|
| 11/20/2024 11/20/24 | Sold | $380,000 | -4.5% | $229 / Sq Ft |
| 10/24/2024 10/24/24 | Pending | -- | -- | -- |
| 10/17/2024 10/17/24 | For Sale | $397,999 | -- | $240 / Sq Ft |
Tax History
| Year | Tax Paid | Tax Assessment Tax Assessment Total Assessment is a certain percentage of the fair market value that is determined by local assessors to be the total taxable value of land and additions on the property. | Land | Improvement |
|---|---|---|---|---|
| 2024 | $2,076 | $351,100 | $124,800 | $226,300 |
| 2023 | $2,237 | $247,320 | $38,500 | $208,820 |
| 2022 | $2,227 | $247,320 | $38,500 | $208,820 |
| 2021 | $2,252 | $247,320 | $38,500 | $208,820 |
| 2020 | $2,266 | $247,320 | $38,500 | $208,820 |
| 2019 | $2,233 | $247,320 | $38,500 | $208,820 |
| 2018 | $2,232 | $247,320 | $38,500 | $208,820 |
| 2017 | $1,927 | $192,830 | $35,000 | $157,830 |
| 2016 | $1,994 | $192,830 | $35,000 | $157,830 |
| 2015 | $1,994 | $192,830 | $35,000 | $157,830 |
| 2014 | $1,868 | $192,830 | $35,000 | $157,830 |
Mortgage History
| Date | Status | Loan Amount | Loan Type |
|---|---|---|---|
| Open | $304,000 | New Conventional | |
| Closed | $304,000 | New Conventional | |
| Previous Owner | $86,200 | New Conventional | |
| Previous Owner | $52,000 | Credit Line Revolving | |
| Previous Owner | $60,600 | Unknown | |
| Previous Owner | $35,500 | Unknown | |
| Previous Owner | $10,000 | Credit Line Revolving | |
| Previous Owner | $169,900 | New Conventional |
Deed History
| Date | Type | Sale Price | Title Company |
|---|---|---|---|
| Warranty Deed | $380,000 | None Listed On Document | |
| Warranty Deed | $380,000 | None Listed On Document | |
| Warranty Deed | $200,000 | None Available | |
| Warranty Deed | $190,000 | None Available |
Similar Homes in Youngsville, NC
Source: Doorify MLS
MLS Number: 10058709
APN: 032869
- 20 Willows Den Ct
- 255 Williamston Ridge Dr
- 1156 Darius Pearce Rd
- 7336 Barham Hollow Dr
- 90 Wembley Ct
- 6733 Oscar Barham Rd
- 45 Yellowstone Ct
- 40 Yellowstone Ct
- 141 Kent St
- 125 Camden Dr
- 6920 Will Let Ln
- 35 Golden Poppy Ln
- 85 Arbor Dr
- 75 Arbor Dr
- 50 Arbor Dr
- 35 Arbor Dr
- 25 Arbor Dr
- 775 Sid Eaves Rd
- 30 Golden Poppy Ln
- 20 Golden Poppy Ln
