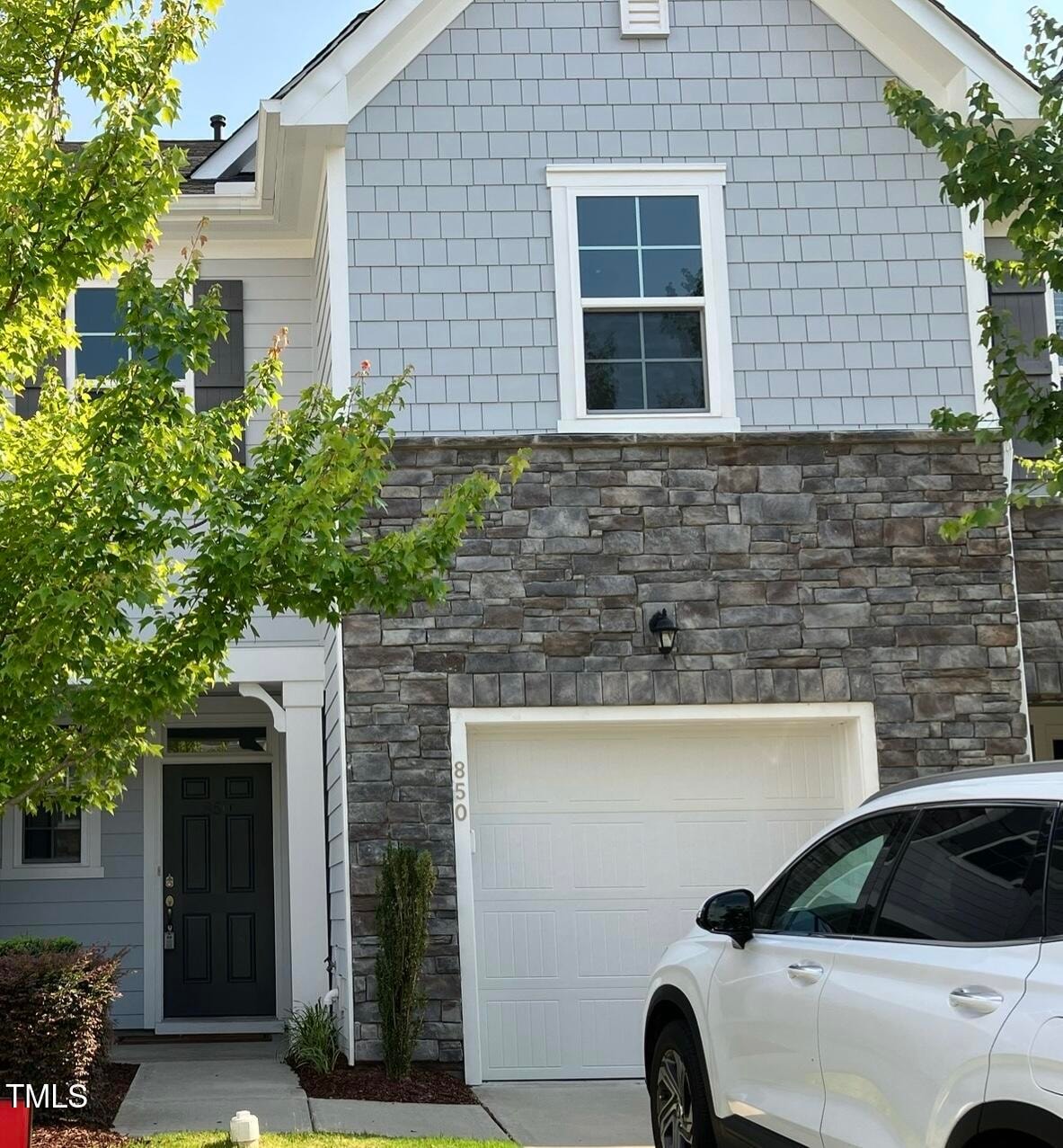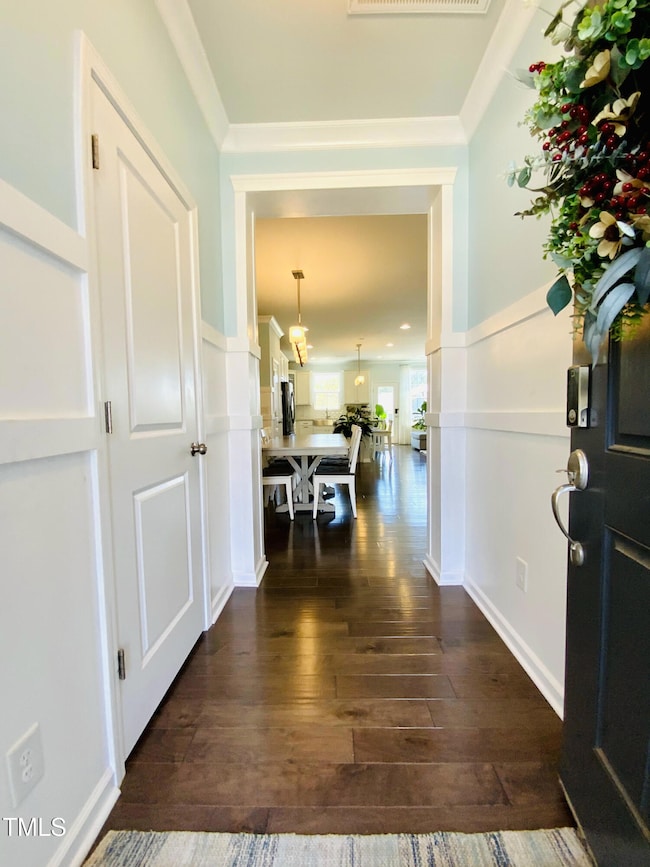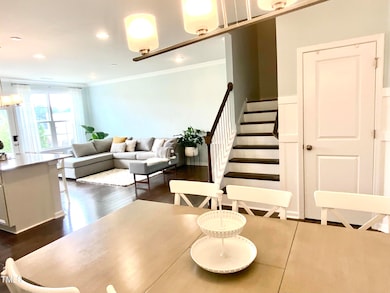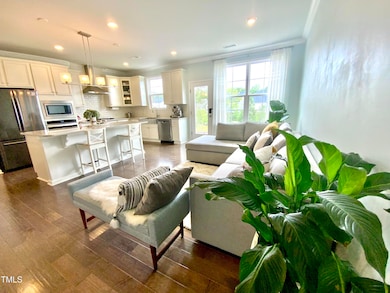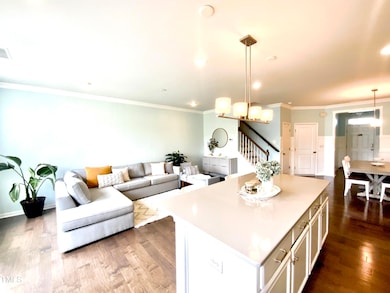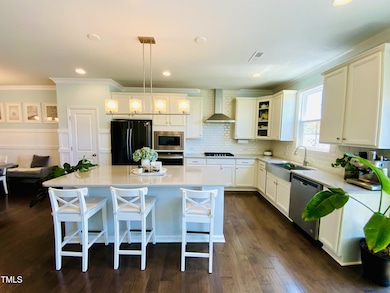
850 Bristol Bridge Dr Cary, NC 27519
Amberly NeighborhoodEstimated payment $3,380/month
Highlights
- Traditional Architecture
- Wood Flooring
- Great Room
- Hortons Creek Elementary Rated A
- Bonus Room
- 1 Car Attached Garage
About This Home
Rare opportunity to own a 3bd/3.5ba townhome in Amberly Glen. This beautiful townhome, offers an open floor plan. Spacious kitchen has granite countertops, tile backsplash, newer appliances. Plenty of storage with cabinetry & pantry. The powder room, garage & hardwood floors add to the home's overall charm. Second floor features an owner's suite w/ tray ceiling, walk-in closet, ensuite bath w/dual sink vanity, 2 spacious bedrooms and 2nd full bath w/dual sink vanity & a big laundry room w/storage closet complete this floor. Enjoy your low maintenance backyard w/a private patio. Community amenities include: Residents Club, pool, waterslide, fitness center, walkingtrails, gym & more. Proximity to 540, 40, 440, RDU, RTP, Whole Foods as well as local shopping.
Townhouse Details
Home Type
- Townhome
Est. Annual Taxes
- $3,755
Year Built
- Built in 2018
HOA Fees
Parking
- 1 Car Attached Garage
- 1 Open Parking Space
Home Design
- Traditional Architecture
- Brick Exterior Construction
- Slab Foundation
- Frame Construction
- Shingle Roof
- Vinyl Siding
- Asphalt
Interior Spaces
- 2,220 Sq Ft Home
- 3-Story Property
- Ceiling Fan
- Great Room
- Dining Room
- Bonus Room
- Laundry Room
Flooring
- Wood
- Carpet
- Vinyl
Bedrooms and Bathrooms
- 3 Bedrooms
Schools
- Hortons Creek Elementary School
- Mills Park Middle School
- Panther Creek High School
Additional Features
- 2,178 Sq Ft Lot
- Forced Air Heating and Cooling System
Community Details
- Association fees include ground maintenance, pest control, road maintenance
- Charleston Managment Association, Phone Number (919) 847-3003
- Charleston Management Association
- Amberly Glen Subdivision
Listing and Financial Details
- Assessor Parcel Number 0455552
Map
Home Values in the Area
Average Home Value in this Area
Tax History
| Year | Tax Paid | Tax Assessment Tax Assessment Total Assessment is a certain percentage of the fair market value that is determined by local assessors to be the total taxable value of land and additions on the property. | Land | Improvement |
|---|---|---|---|---|
| 2024 | $4,541 | $539,216 | $190,000 | $349,216 |
| 2023 | $3,756 | $372,851 | $65,000 | $307,851 |
| 2022 | $3,616 | $372,851 | $65,000 | $307,851 |
| 2021 | $3,543 | $372,851 | $65,000 | $307,851 |
| 2020 | $3,562 | $372,851 | $65,000 | $307,851 |
| 2019 | $2,915 | $270,353 | $60,000 | $210,353 |
Property History
| Date | Event | Price | Change | Sq Ft Price |
|---|---|---|---|---|
| 03/18/2025 03/18/25 | Price Changed | $510,000 | -2.9% | $230 / Sq Ft |
| 02/05/2025 02/05/25 | Price Changed | $525,000 | -1.9% | $236 / Sq Ft |
| 12/17/2024 12/17/24 | Price Changed | $535,000 | -2.6% | $241 / Sq Ft |
| 12/16/2024 12/16/24 | For Sale | $549,000 | -- | $247 / Sq Ft |
Deed History
| Date | Type | Sale Price | Title Company |
|---|---|---|---|
| Warranty Deed | $350,000 | None Available |
Mortgage History
| Date | Status | Loan Amount | Loan Type |
|---|---|---|---|
| Open | $308,500 | New Conventional | |
| Closed | $309,835 | FHA |
Similar Homes in Cary, NC
Source: Doorify MLS
MLS Number: 10067483
APN: 0725.02-69-9214-000
- 3108 Bluff Oak Dr
- 734 Hornchurch Loop
- 4026 Overcup Oak Ln
- 146 Skyros Loop
- 3924 Overcup Oak Ln
- 144 Sabiston Ct
- 2227 Rocky Bay Ct
- 4108 Overcup Oak Ln
- 627 Balsam Fir Dr
- 136 Sabiston Ct
- 4117 Bluff Oak Dr
- 321 Weycroft Grant Dr
- 549 Balsam Fir Dr
- 603 Mountain Pine Dr
- 241 Lifeson Way
- 812 Gillinder Place
- 563 Tomkins Loop
- 320 Easton Grey Loop
- 821 Blackfriars Loop
- 629 Peach Orchard Place
