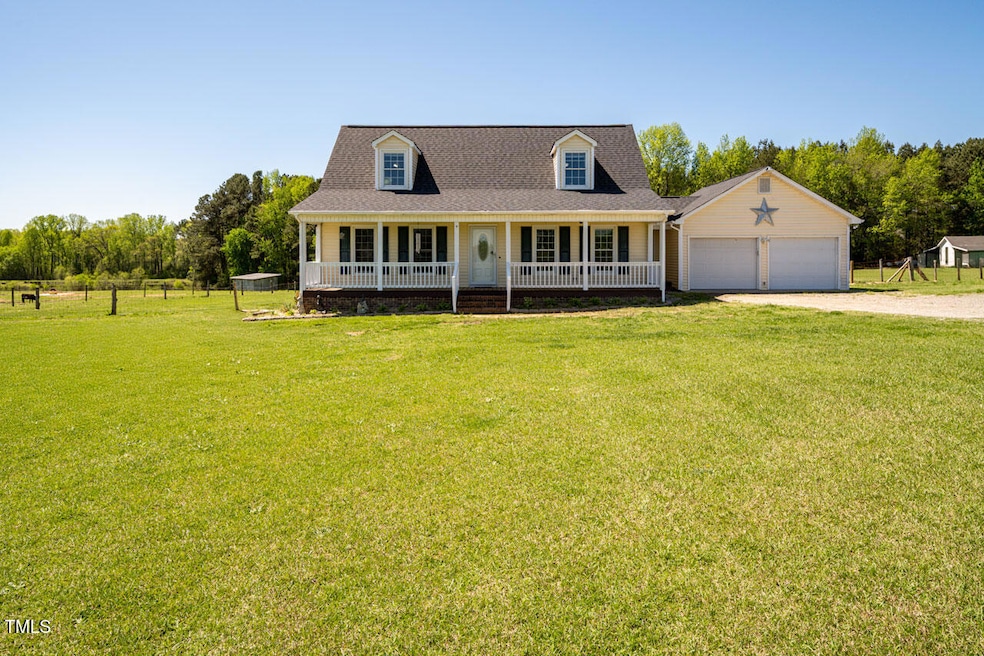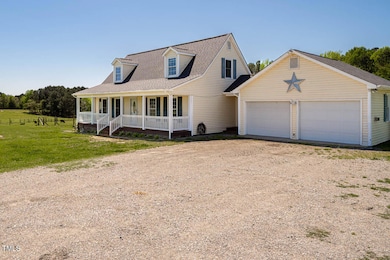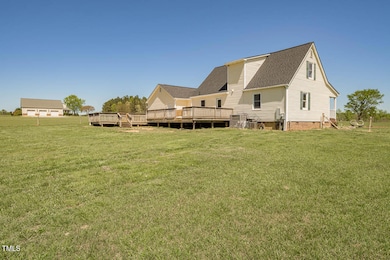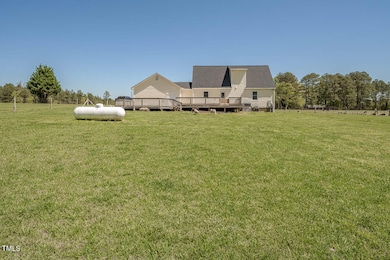
850 Cheatham Mabry Rd Henderson, NC 27537
Estimated payment $1,974/month
Highlights
- Hot Property
- Main Floor Primary Bedroom
- No HOA
- Deck
- Williamsburg Architecture
- Front Porch
About This Home
Charming 4-Bedroom, 2-Bath Home on 3 Acres- Your Private Country Retreat! Escape to your own peaceful oasis with this beautiful 4-bedrm, 2-bath home nestled on 3 unrestricted acres. Located in a quiet country setting, this property offers the privacy you crave, and room to grow. With NO restrictions, you have the freedom to bring your animals, whether it's horses, dogs, chickens, or whatever else you desire! You can create the homestead of your dreams.
The inviting front porch welcomes you into the home, where you can sit and relax while enjoying the scenic views of your property. Step out back onto the huge deck, perfect for entertaining, grilling, or simply soaking in the serene surroundings. The yard offers plenty of room for outdoor activities, gardening, or even the addition of a detached garage, workshop, barn, or any other structure you envision.
The home features a first-floor primary suite for easy living, as well as an additional bedroom on the main level—ideal for kids, guests or a home office. Upstairs, you'll find two more spacious bedrooms with great natural light. The two-car attached garage adds convenience and storage needs. New roof in 2024!
This home is the perfect blend of comfort, space and potential. Located in a peaceful, low-traffic area, you'll have the best of both worlds—privacy and quiet, yet still close enough to local amenities. Don't miss your chance to make this tranquil retreat your own!
Home Details
Home Type
- Single Family
Est. Annual Taxes
- $1,921
Year Built
- Built in 1992
Lot Details
- 3.17 Acre Lot
- Back Yard Fenced
Parking
- 2 Car Attached Garage
- Private Driveway
Home Design
- Williamsburg Architecture
- Block Foundation
- Architectural Shingle Roof
- Vinyl Siding
Interior Spaces
- 1,586 Sq Ft Home
- 2-Story Property
- Ceiling Fan
- Scuttle Attic Hole
- Laundry Room
Kitchen
- Electric Range
- Dishwasher
Flooring
- Carpet
- Vinyl
Bedrooms and Bathrooms
- 4 Bedrooms
- Primary Bedroom on Main
- 2 Full Bathrooms
Outdoor Features
- Deck
- Front Porch
Schools
- Carver Elementary School
- Vance County Middle School
- Vance County High School
Utilities
- Central Air
- Heat Pump System
- Well
- Septic Tank
Community Details
- No Home Owners Association
Listing and Financial Details
- REO, home is currently bank or lender owned
- Assessor Parcel Number 0531 02015
Map
Home Values in the Area
Average Home Value in this Area
Tax History
| Year | Tax Paid | Tax Assessment Tax Assessment Total Assessment is a certain percentage of the fair market value that is determined by local assessors to be the total taxable value of land and additions on the property. | Land | Improvement |
|---|---|---|---|---|
| 2024 | $1,921 | $229,422 | $27,760 | $201,662 |
| 2023 | $1,323 | $122,860 | $17,669 | $105,191 |
| 2022 | $1,323 | $122,860 | $17,669 | $105,191 |
| 2021 | $1,214 | $123,960 | $18,769 | $105,191 |
| 2020 | $1,331 | $123,960 | $18,769 | $105,191 |
| 2019 | $1,326 | $123,960 | $18,769 | $105,191 |
| 2018 | $1,158 | $123,960 | $18,769 | $105,191 |
| 2017 | $1,263 | $123,960 | $18,769 | $105,191 |
| 2016 | $1,263 | $123,960 | $18,769 | $105,191 |
| 2015 | $1,063 | $128,050 | $23,160 | $104,890 |
| 2014 | $1,170 | $128,027 | $23,160 | $104,867 |
Property History
| Date | Event | Price | Change | Sq Ft Price |
|---|---|---|---|---|
| 04/13/2025 04/13/25 | For Sale | $325,000 | -- | $205 / Sq Ft |
Deed History
| Date | Type | Sale Price | Title Company |
|---|---|---|---|
| Warranty Deed | -- | None Listed On Document | |
| Warranty Deed | $130,000 | None Available | |
| Warranty Deed | -- | None Available | |
| Warranty Deed | $60,000 | None Available | |
| Deed | $108,000 | -- |
Mortgage History
| Date | Status | Loan Amount | Loan Type |
|---|---|---|---|
| Previous Owner | $130,000 | New Conventional | |
| Previous Owner | $85,000 | New Conventional |
About the Listing Agent
Anita's Other Listings
Source: Doorify MLS
MLS Number: 10089199
APN: 0531-02015
- 0 Jones Chapel Rd Unit 10090904
- 531 Jones Chapel Rd
- 0 S Cokesbury Rd
- 1829 Stewart Farm Rd
- 1707 Tower Rd
- 46 Grain Ln
- 124 Virginia Dare Ln
- 2449 Weldons Mill Rd
- 148 Baptist Church Rd
- 68 S Grace Way
- 58 S Grace Way
- 48 S Grace Way
- 1175 Faulkner Town Rd
- Lot F Vicksboro Rd
- Lot A Vicksboro Rd
- 0 N Nc 39 Hwy Unit 10088617
- 452 Dogwood Trail
- 3217 Satterwhite Point Rd
- 00 Cardinal Dr
- 00 Garrett Rd






